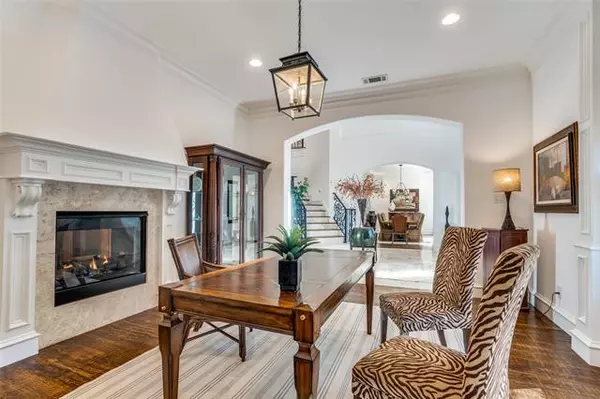$1,949,000
For more information regarding the value of a property, please contact us for a free consultation.
4 Beds
6 Baths
5,640 SqFt
SOLD DATE : 03/31/2021
Key Details
Property Type Single Family Home
Sub Type Single Family Residence
Listing Status Sold
Purchase Type For Sale
Square Footage 5,640 sqft
Price per Sqft $345
Subdivision University Heights Add 01 Sec Rev
MLS Listing ID 14516461
Sold Date 03/31/21
Bedrooms 4
Full Baths 4
Half Baths 2
HOA Y/N None
Total Fin. Sqft 5640
Year Built 2006
Annual Tax Amount $30,507
Lot Size 9,365 Sqft
Acres 0.215
Property Description
Welcome home to this spectacular sunlight filled home that boasts over 5600 square feet of living space. This impeccable 4 bedroom, 4 full plus 2 half bath home is located in the heart of the Park Cities within walking distance of all the shops and restaurants of Snider Plaza, University Park Elementary, the UP swimming pool, and Goar Park. Inside you will find all of the amenities including a large gourmet cook's kitchen, a separate seating area off of the master, a large playroom plus an incredible outdoor living space that is perfect for entertaining. You won't want to pass up this phenomenal opportunity!
Location
State TX
County Dallas
Direction Turn east from Hillcrest Avenue to Lovers Lane, the house is on the north side of the street next to Hitzelberger Park at the corner of Lovers and Hillcrest. Park in circle drive
Rooms
Dining Room 2
Interior
Interior Features Built-in Wine Cooler, Cable TV Available, Decorative Lighting, Flat Screen Wiring, High Speed Internet Available, Multiple Staircases, Smart Home System, Sound System Wiring, Vaulted Ceiling(s), Wet Bar
Heating Central, Natural Gas
Cooling Ceiling Fan(s), Central Air, Electric
Flooring Carpet, Marble, Stone, Wood
Fireplaces Number 2
Fireplaces Type Gas Logs, Gas Starter, See Through Fireplace
Appliance Built-in Refrigerator, Commercial Grade Range, Dishwasher, Disposal, Gas Cooktop, Microwave, Trash Compactor, Tankless Water Heater, Gas Water Heater
Heat Source Central, Natural Gas
Laundry Electric Dryer Hookup, Full Size W/D Area
Exterior
Exterior Feature Covered Patio/Porch, Dog Run
Garage Spaces 2.0
Fence Gate, Wrought Iron, Metal, Wood
Pool Gunite, Heated, In Ground, Pool/Spa Combo, Salt Water, Pool Sweep, Water Feature
Utilities Available Alley, Asphalt, City Sewer, City Water, Curbs, Individual Water Meter
Roof Type Composition
Garage Yes
Private Pool 1
Building
Lot Description Sprinkler System
Story Two
Foundation Slab
Structure Type Brick
Schools
Elementary Schools University
Middle Schools Highland Park
High Schools Highland Park
School District Highland Park Isd
Others
Ownership Daniel and GayMarie OMalley
Acceptable Financing Cash, Conventional
Listing Terms Cash, Conventional
Financing Conventional
Read Less Info
Want to know what your home might be worth? Contact us for a FREE valuation!

Our team is ready to help you sell your home for the highest possible price ASAP

©2025 North Texas Real Estate Information Systems.
Bought with Riehle Simkins • Innovative Realty
Find out why customers are choosing LPT Realty to meet their real estate needs






