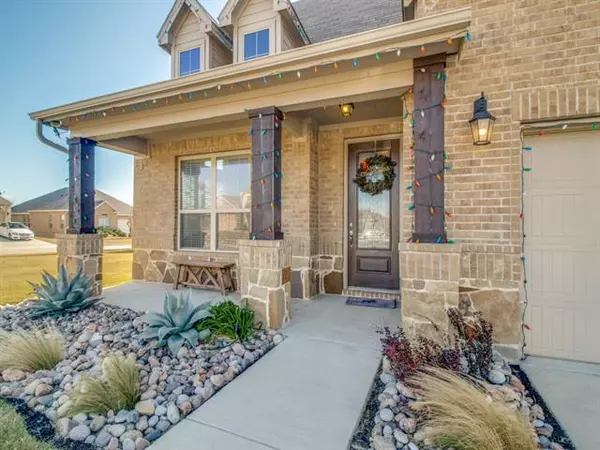$379,000
For more information regarding the value of a property, please contact us for a free consultation.
4 Beds
3 Baths
2,652 SqFt
SOLD DATE : 01/18/2021
Key Details
Property Type Single Family Home
Sub Type Single Family Residence
Listing Status Sold
Purchase Type For Sale
Square Footage 2,652 sqft
Price per Sqft $142
Subdivision Woodridge Estates Ph Four
MLS Listing ID 14482286
Sold Date 01/18/21
Style Traditional
Bedrooms 4
Full Baths 3
HOA Fees $33/ann
HOA Y/N Mandatory
Total Fin. Sqft 2652
Year Built 2017
Annual Tax Amount $8,737
Lot Size 0.314 Acres
Acres 0.314
Property Description
Oversized Corner Lot in Woodridge Estates...Minutes from Lake Lewisville! Greeted by a Covered Front Porch and Loads of Natural Light, this Open Concept Home ideal for Entertaining Boasts Granite, Stainless Steel Appliances, Double Ovens, Butlers Pantry & Walkin Pantry. Master Retreat Downstairs and Split from Secondary Bedrooms, feature Recessed Ceiling, His-Her Vanities, Separate Oversized Shower and Walkin Closet. 2 Secondary Bedrooms and Full Bath Downstairs. Generous Size Gameroom, 4th Bedroom & 3rd Full Bath Upstairs. Spacious Covered Backporch with Outdoor Kitchen-Grill is the Icing on the Cake for this Pool Size Backyard with Room to still Roam. Home still has the Builders 10 year Structural Warranty.
Location
State TX
County Denton
Community Community Pool, Playground
Direction From Dallas North Tollway, W on Eldorado Pkwy, R on FM 720 - Oak Grove Pkwy, R on Woodridge Dr, R on Winnetka Dr. Home on the R.
Rooms
Dining Room 2
Interior
Interior Features Cable TV Available, Decorative Lighting, High Speed Internet Available, Vaulted Ceiling(s)
Heating Central, Electric, Heat Pump
Cooling Ceiling Fan(s), Central Air, Electric, Heat Pump
Flooring Carpet, Ceramic Tile
Fireplaces Number 1
Fireplaces Type Decorative, Electric, Stone
Appliance Dishwasher, Disposal, Double Oven, Electric Cooktop, Electric Oven, Microwave, Plumbed for Ice Maker, Vented Exhaust Fan, Electric Water Heater
Heat Source Central, Electric, Heat Pump
Laundry Electric Dryer Hookup, Full Size W/D Area, Washer Hookup
Exterior
Exterior Feature Attached Grill, Covered Patio/Porch, Rain Gutters, Lighting
Garage Spaces 2.0
Fence Wood
Community Features Community Pool, Playground
Utilities Available Community Mailbox, Concrete, Curbs, MUD Sewer, MUD Water, Sidewalk, Underground Utilities
Roof Type Composition
Garage Yes
Building
Lot Description Corner Lot, Few Trees, Landscaped, Lrg. Backyard Grass, Sprinkler System, Subdivision
Story Two
Foundation Slab
Structure Type Brick,Rock/Stone
Schools
Middle Schools Prestwick K-8 Stem
High Schools Little Elm
School District Little Elm Isd
Others
Ownership See Tax Records
Acceptable Financing Cash, Conventional, FHA, VA Loan
Listing Terms Cash, Conventional, FHA, VA Loan
Financing Cash
Read Less Info
Want to know what your home might be worth? Contact us for a FREE valuation!

Our team is ready to help you sell your home for the highest possible price ASAP

©2025 North Texas Real Estate Information Systems.
Bought with Irene Molinar • Fraser Team Realty
Find out why customers are choosing LPT Realty to meet their real estate needs






