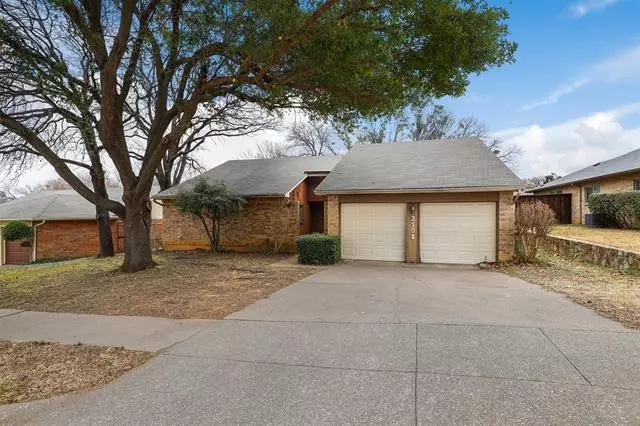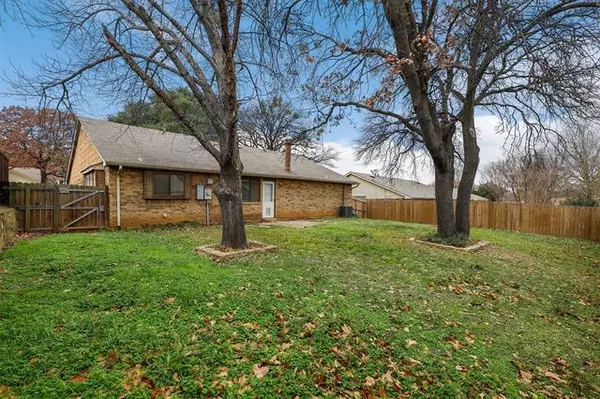$275,000
For more information regarding the value of a property, please contact us for a free consultation.
3 Beds
2 Baths
1,652 SqFt
SOLD DATE : 02/01/2021
Key Details
Property Type Single Family Home
Sub Type Single Family Residence
Listing Status Sold
Purchase Type For Sale
Square Footage 1,652 sqft
Price per Sqft $166
Subdivision Cross Timbers Add
MLS Listing ID 14499893
Sold Date 02/01/21
Style Traditional
Bedrooms 3
Full Baths 2
HOA Y/N None
Total Fin. Sqft 1652
Year Built 1983
Annual Tax Amount $5,725
Lot Size 8,232 Sqft
Acres 0.189
Property Description
This is your opportunity to make a property with great bones your designer dream home. This beautiful one-story brick charmer in a great central metroplex location is just waiting for your personal finishes. A private garden path entry opens to vaulted ceilings, a wide open floorplan with a gorgeous floor to ceiling brick fireplace accentuating the living area. The large and bright and open kitchen has stainless steel appliances with a lot of countertop space. The matching kitchen island, stainless steel refrigerator and washer and dryer can convey for easy move-in living! Lifetime transferable Olshan foundation warranty on previous foundation work. Yard is fenced and has a sprinkler system. A must see!
Location
State TX
County Tarrant
Direction Going south on hwy. 121 turn left on Cheeksparger Go down to Teal Lane and take a left. House is on the left.
Rooms
Dining Room 1
Interior
Interior Features Cable TV Available, High Speed Internet Available, Vaulted Ceiling(s)
Heating Central, Electric, Heat Pump
Cooling Attic Fan, Ceiling Fan(s), Central Air, Electric, Heat Pump
Flooring Concrete
Fireplaces Number 1
Fireplaces Type Wood Burning
Appliance Dishwasher, Disposal, Electric Cooktop, Electric Oven, Plumbed for Ice Maker, Electric Water Heater
Heat Source Central, Electric, Heat Pump
Laundry Electric Dryer Hookup, Full Size W/D Area, Washer Hookup
Exterior
Exterior Feature Rain Gutters
Garage Spaces 2.0
Fence Wood
Utilities Available Asphalt, City Sewer, City Water, Curbs, Sidewalk, Underground Utilities
Roof Type Composition
Garage Yes
Building
Lot Description Few Trees, No Backyard Grass, Sprinkler System
Story One
Foundation Slab
Structure Type Brick
Schools
Elementary Schools Spring Garden
Middle Schools Harwood
High Schools Trinity
School District Hurst-Euless-Bedford Isd
Others
Restrictions No Known Restriction(s)
Ownership on file
Acceptable Financing Cash, Conventional, FHA, VA Loan
Listing Terms Cash, Conventional, FHA, VA Loan
Financing Cash
Special Listing Condition Survey Available
Read Less Info
Want to know what your home might be worth? Contact us for a FREE valuation!

Our team is ready to help you sell your home for the highest possible price ASAP

©2025 North Texas Real Estate Information Systems.
Bought with Non-Mls Member • NON MLS
Find out why customers are choosing LPT Realty to meet their real estate needs






