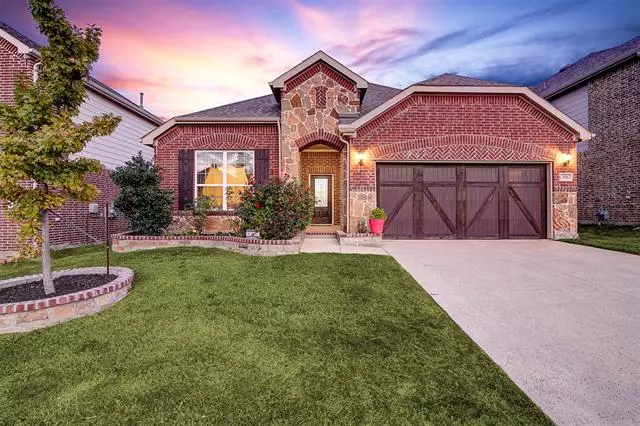$469,900
For more information regarding the value of a property, please contact us for a free consultation.
4 Beds
3 Baths
3,277 SqFt
SOLD DATE : 01/19/2021
Key Details
Property Type Single Family Home
Sub Type Single Family Residence
Listing Status Sold
Purchase Type For Sale
Square Footage 3,277 sqft
Price per Sqft $143
Subdivision The Hills Of Vista Ridge Ph
MLS Listing ID 14463834
Sold Date 01/19/21
Style Traditional
Bedrooms 4
Full Baths 3
HOA Fees $66/qua
HOA Y/N Mandatory
Total Fin. Sqft 3277
Year Built 2016
Annual Tax Amount $8,847
Lot Size 6,011 Sqft
Acres 0.138
Property Description
WELCOME HOME to an immaculate 2016, Pulte home in the highly sought after community of The Hills of Vista Ridge. Beautiful, move-in ready home, with an open floor plan perfect for entertaining. This home is stunning: engineered hardwood floors, gourmet kitchen with gas stovetop, premium cabinets, stainless steal appliances, tile backsplash, marble counter tops, and ample cabinet and pantry space. Spacious, split bedrooms, including a large master suite with walk in closets and separate vanities. Second downstairs bedroom with full bathroom perfect for guests or in-law suite. Large office downstairs that could be an additional bedroom. Close to restaurants and entertainment. Easy access to 121. MUST SEE!
Location
State TX
County Denton
Direction See GPS for detailed directions. From 121 South, exit MacArthur and turn right, turn left on e Vista Ridge Mall, turn left on Calypso, house will be on the left.
Rooms
Dining Room 2
Interior
Interior Features Cable TV Available, Dry Bar, Flat Screen Wiring, High Speed Internet Available
Heating Central, Natural Gas
Cooling Central Air, Electric
Flooring Carpet, Ceramic Tile, Wood
Fireplaces Number 1
Fireplaces Type Gas Starter, Stone
Appliance Dishwasher, Disposal, Electric Oven, Gas Cooktop, Microwave, Plumbed for Ice Maker, Vented Exhaust Fan
Heat Source Central, Natural Gas
Exterior
Exterior Feature Covered Patio/Porch
Garage Spaces 2.0
Fence Wood
Utilities Available City Sewer, City Water, Curbs, Sidewalk
Roof Type Composition
Garage Yes
Building
Lot Description Interior Lot, Landscaped, Sprinkler System, Subdivision
Story Two
Foundation Slab
Structure Type Brick,Rock/Stone
Schools
Elementary Schools Rockbrook
Middle Schools Marshall Durham
High Schools Lewisville
School District Lewisville Isd
Others
Restrictions No Known Restriction(s)
Ownership See agent
Acceptable Financing Cash, Conventional, FHA, VA Loan
Listing Terms Cash, Conventional, FHA, VA Loan
Financing Conventional
Special Listing Condition Survey Available
Read Less Info
Want to know what your home might be worth? Contact us for a FREE valuation!

Our team is ready to help you sell your home for the highest possible price ASAP

©2024 North Texas Real Estate Information Systems.
Bought with Roosevelt Greer • Mersal Realty
Find out why customers are choosing LPT Realty to meet their real estate needs






