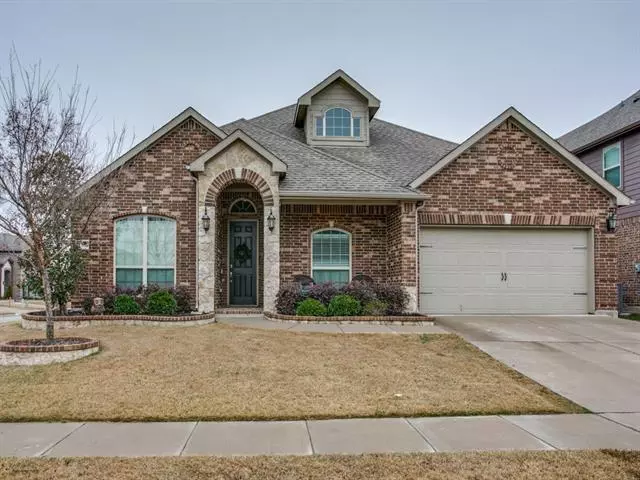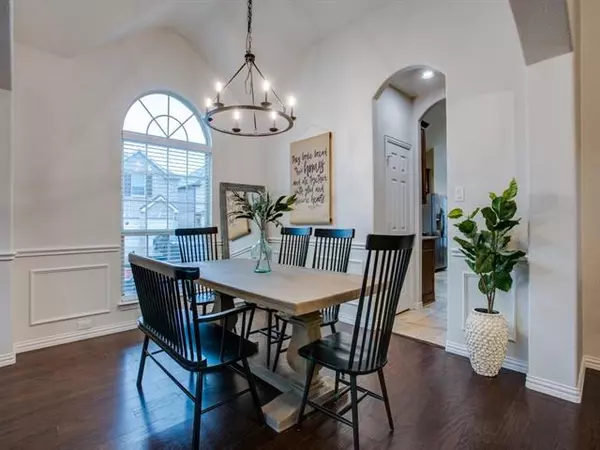$405,000
For more information regarding the value of a property, please contact us for a free consultation.
5 Beds
3 Baths
2,888 SqFt
SOLD DATE : 02/25/2021
Key Details
Property Type Single Family Home
Sub Type Single Family Residence
Listing Status Sold
Purchase Type For Sale
Square Footage 2,888 sqft
Price per Sqft $140
Subdivision Harmon Ranch - Presidio West
MLS Listing ID 14504483
Sold Date 02/25/21
Bedrooms 5
Full Baths 3
HOA Fees $27/ann
HOA Y/N Mandatory
Total Fin. Sqft 2888
Year Built 2015
Lot Size 7,100 Sqft
Acres 0.163
Property Description
Absolutely Stunning Home build by First Texas Homes. Constructed in 2015, this Brilliant and versatile 1.5 story home offers great space for entertaining and a growing family. Gorgeous finishes, flooring and upgrades throughout. Kitchen has butlers pantry, granite and SS appliances. Master bedroom and 3 additional bedrooms downstairs. 4th bedroom is currently used as office. Upstairs is one bedroom with en suite bath that could be used as game or media room. Home offers storage galore, pocket door & updated styling. Backyard is a private oasis with a large patio, pergola and refreshing pool. Don't let this one pass you by, it Won't last long. Open House Jan 23rd 2-4 & Jan 24th 3-5
Location
State TX
County Tarrant
Community Community Pool
Direction From 35W go west on Heritage Trace Pkwy. Right on Harmon. First Left on Salvia. Right on White Bear Trail. Left on Amaranth. Home is on Corner.
Rooms
Dining Room 2
Interior
Interior Features Decorative Lighting, Flat Screen Wiring, High Speed Internet Available, Sound System Wiring, Vaulted Ceiling(s)
Heating Central, Electric
Cooling Ceiling Fan(s), Central Air, Electric
Flooring Carpet, Ceramic Tile, Wood
Fireplaces Number 1
Fireplaces Type Metal, Stone
Appliance Convection Oven, Dishwasher, Disposal, Gas Cooktop, Microwave, Plumbed for Ice Maker, Vented Exhaust Fan, Tankless Water Heater, Gas Water Heater
Heat Source Central, Electric
Laundry Electric Dryer Hookup, Full Size W/D Area, Washer Hookup
Exterior
Exterior Feature Covered Patio/Porch, Rain Gutters
Garage Spaces 2.0
Fence Wood
Pool Gunite, In Ground, Sport, Pool Sweep, Water Feature
Community Features Community Pool
Utilities Available All Weather Road, City Sewer, City Water, Curbs, Individual Gas Meter, Individual Water Meter, Sidewalk, Underground Utilities
Roof Type Composition
Garage Yes
Private Pool 1
Building
Lot Description Corner Lot, Few Trees, Interior Lot, Landscaped, Lrg. Backyard Grass, Sprinkler System, Subdivision
Story Two
Foundation Slab
Structure Type Brick
Schools
Elementary Schools Haslet
Middle Schools Wilson
High Schools Eaton
School District Northwest Isd
Others
Restrictions Agricultural,Deed,Easement(s)
Ownership On Record
Acceptable Financing Cash, Conventional, FHA, VA Loan
Listing Terms Cash, Conventional, FHA, VA Loan
Financing Conventional
Read Less Info
Want to know what your home might be worth? Contact us for a FREE valuation!

Our team is ready to help you sell your home for the highest possible price ASAP

©2025 North Texas Real Estate Information Systems.
Bought with Sarah Thwaites • Synergy Realty
Find out why customers are choosing LPT Realty to meet their real estate needs






