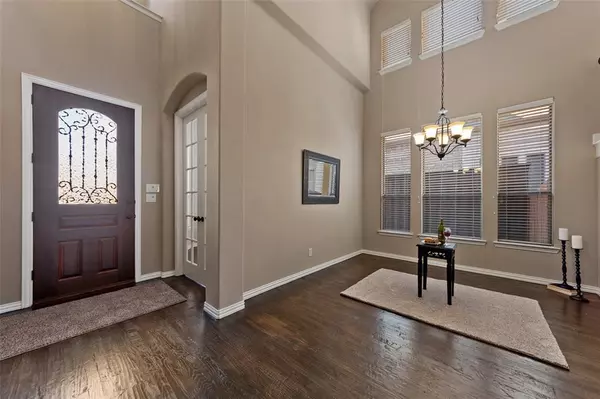$424,900
For more information regarding the value of a property, please contact us for a free consultation.
4 Beds
3 Baths
3,238 SqFt
SOLD DATE : 01/07/2021
Key Details
Property Type Single Family Home
Sub Type Single Family Residence
Listing Status Sold
Purchase Type For Sale
Square Footage 3,238 sqft
Price per Sqft $131
Subdivision Quail Run Ph 2
MLS Listing ID 14479454
Sold Date 01/07/21
Bedrooms 4
Full Baths 3
HOA Fees $50/ann
HOA Y/N Mandatory
Total Fin. Sqft 3238
Year Built 2011
Annual Tax Amount $8,706
Lot Size 6,098 Sqft
Acres 0.14
Property Description
Meticulously maintained 1-owner Drees 4 BR 3 bath with Study plus huge Game & Media. You are greeted by soaring ceilings & gorgeous hand scraped hardwood floors. Study with French doors. Formal dining accommodates large table. Kitchen with granite & gas cooktop opens to family room with stunning stone fireplace. Downstairs Master has granite counters, tiled shower plus soaking tub & large walk-in closet. Guest BR & bath down. 2 BRs with bath up. Big game room allows for both work & play activities. Spacious media room tucked away off of game room is wired for a projector. Screen & speakers stay! Roof 2019. AC Coil 2018. Community pool, clubhouse & park. Within walking distance to trails, restaurants & shopping!
Location
State TX
County Collin
Community Club House, Community Pool, Greenbelt, Jogging Path/Bike Path, Park
Direction Quail Run is East of Watters between Exchange and Stacy.
Rooms
Dining Room 2
Interior
Interior Features Cable TV Available, High Speed Internet Available, Vaulted Ceiling(s)
Heating Central, Natural Gas
Cooling Ceiling Fan(s), Central Air, Electric
Flooring Carpet, Ceramic Tile, Wood
Fireplaces Number 1
Fireplaces Type Gas Starter, Wood Burning
Appliance Dishwasher, Disposal, Electric Oven, Gas Cooktop, Microwave, Plumbed For Gas in Kitchen, Plumbed for Ice Maker, Vented Exhaust Fan, Gas Water Heater
Heat Source Central, Natural Gas
Laundry Electric Dryer Hookup, Full Size W/D Area, Washer Hookup
Exterior
Exterior Feature Rain Gutters
Garage Spaces 2.0
Fence Wood
Community Features Club House, Community Pool, Greenbelt, Jogging Path/Bike Path, Park
Utilities Available Alley, City Sewer, City Water, Sidewalk
Roof Type Composition
Total Parking Spaces 2
Garage Yes
Building
Lot Description Few Trees, Interior Lot, Lrg. Backyard Grass, Sprinkler System, Subdivision
Story Two
Foundation Slab
Level or Stories Two
Structure Type Brick
Schools
Elementary Schools Boon
Middle Schools Lowery
High Schools Allen
School District Allen Isd
Others
Ownership Krubsack, David A./Debra J.
Acceptable Financing Cash, Conventional, FHA, VA Loan
Listing Terms Cash, Conventional, FHA, VA Loan
Financing Conventional
Read Less Info
Want to know what your home might be worth? Contact us for a FREE valuation!

Our team is ready to help you sell your home for the highest possible price ASAP

©2025 North Texas Real Estate Information Systems.
Bought with Kristi Schwartz • Ebby Halliday, Realtors
Find out why customers are choosing LPT Realty to meet their real estate needs






