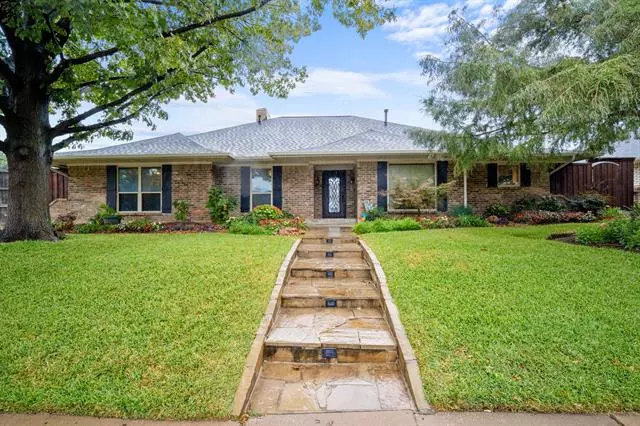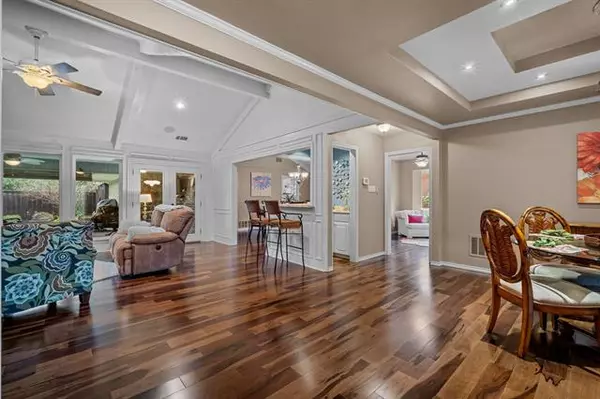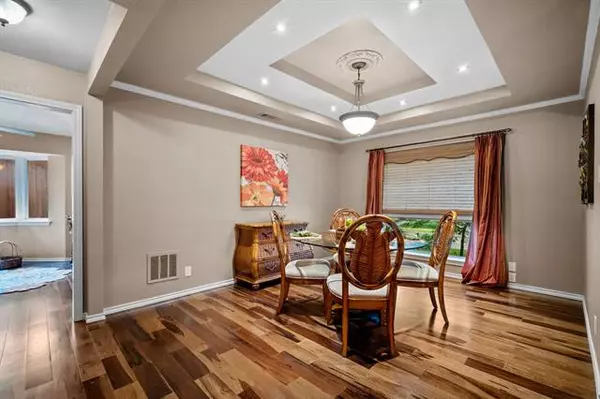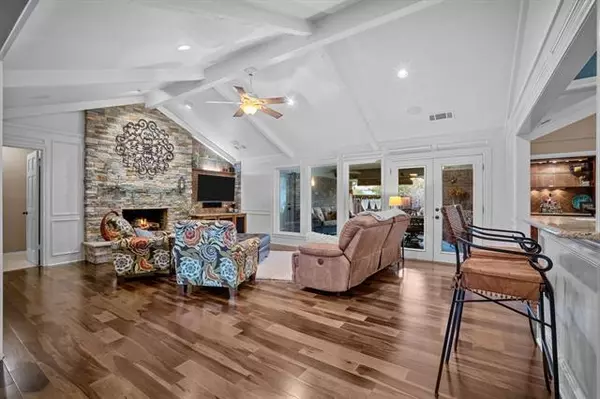$389,900
For more information regarding the value of a property, please contact us for a free consultation.
4 Beds
3 Baths
2,712 SqFt
SOLD DATE : 12/10/2020
Key Details
Property Type Single Family Home
Sub Type Single Family Residence
Listing Status Sold
Purchase Type For Sale
Square Footage 2,712 sqft
Price per Sqft $143
Subdivision Nottingham Estates 1A
MLS Listing ID 14461842
Sold Date 12/10/20
Style Traditional
Bedrooms 4
Full Baths 3
HOA Fees $6/ann
HOA Y/N Voluntary
Total Fin. Sqft 2712
Year Built 1978
Annual Tax Amount $6,548
Lot Size 8,973 Sqft
Acres 0.206
Property Description
**Multiple offers received. Seller will accept best and final by 5pm Sunday. (Nov1) Seller will let best offer know by 9pm.Upgrades Galore!! Each room has been meticulously designed with high quality updates & crown molding throughout. Engineered hardwoods through living areas, updated kitchen with double oven, bathrooms remodeled & owner's bath now has 2 closets! All closets have shelving systems. Smart home technology with Lutron lighting system, Ring doorbell, Rachio sprinkler controller and Honeywell thermostats. Recessed lighting in most living areas and built-in speakers in living room. Exterior of home has safety in mind with recessed lighting in soffits, lights in flowerbeds, & downlighting in trees.
Location
State TX
County Denton
Direction From George Bush Turnpike Westbound, turn right on Old Denton Road, Turn left on Nottingham Drive, Turn left on Staffordshire Drive, Home is close to end of street on the right.
Rooms
Dining Room 2
Interior
Interior Features Cable TV Available, Decorative Lighting, High Speed Internet Available, Paneling, Smart Home System, Sound System Wiring, Vaulted Ceiling(s), Wet Bar
Heating Central, Natural Gas
Cooling Ceiling Fan(s), Central Air, Electric
Flooring Carpet, Ceramic Tile, Wood
Fireplaces Number 1
Fireplaces Type Brick, Gas Logs, Gas Starter
Appliance Dishwasher, Disposal, Double Oven, Electric Oven, Gas Cooktop, Microwave, Plumbed For Gas in Kitchen, Gas Water Heater
Heat Source Central, Natural Gas
Laundry Electric Dryer Hookup, Full Size W/D Area, Gas Dryer Hookup, Washer Hookup
Exterior
Exterior Feature Covered Patio/Porch, Rain Gutters, Lighting, Private Yard, Storage
Garage Spaces 2.0
Fence Wood
Utilities Available Alley, City Sewer, City Water, Concrete, Curbs, Individual Gas Meter, Individual Water Meter, Sidewalk, Underground Utilities
Roof Type Composition
Garage Yes
Building
Lot Description Few Trees, Interior Lot, Landscaped, Lrg. Backyard Grass, Sprinkler System, Subdivision
Story One
Foundation Slab
Structure Type Brick
Schools
Elementary Schools Kent
Middle Schools Blalack
High Schools Creekview
School District Carrollton-Farmers Branch Isd
Others
Restrictions No Known Restriction(s)
Ownership See Tax
Acceptable Financing Cash, Conventional, FHA, VA Loan
Listing Terms Cash, Conventional, FHA, VA Loan
Financing Conventional
Read Less Info
Want to know what your home might be worth? Contact us for a FREE valuation!

Our team is ready to help you sell your home for the highest possible price ASAP

©2025 North Texas Real Estate Information Systems.
Bought with Bert Bertrand • B-4 Realty
Find out why customers are choosing LPT Realty to meet their real estate needs






