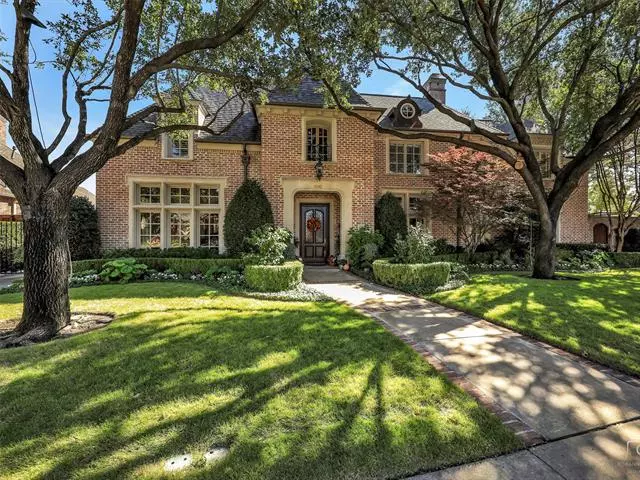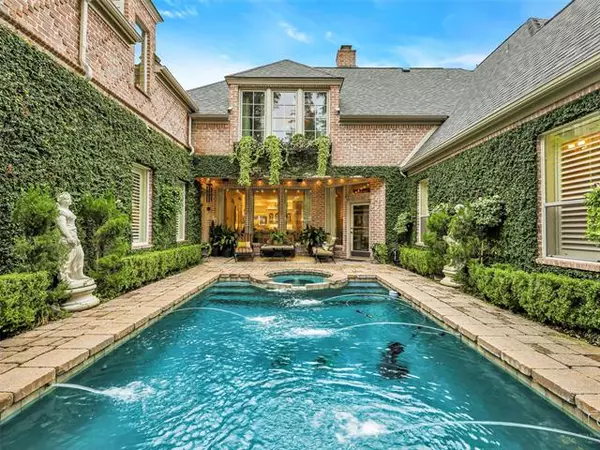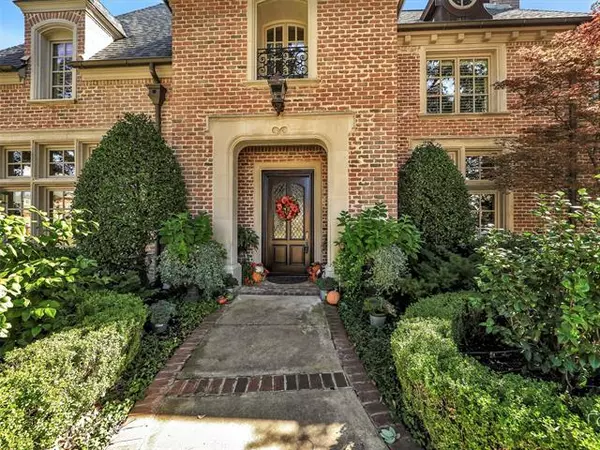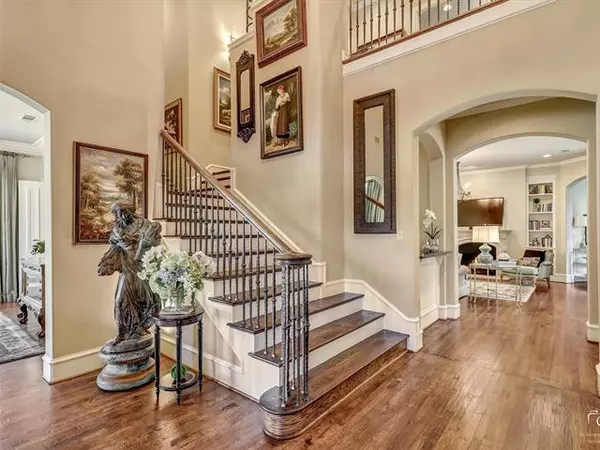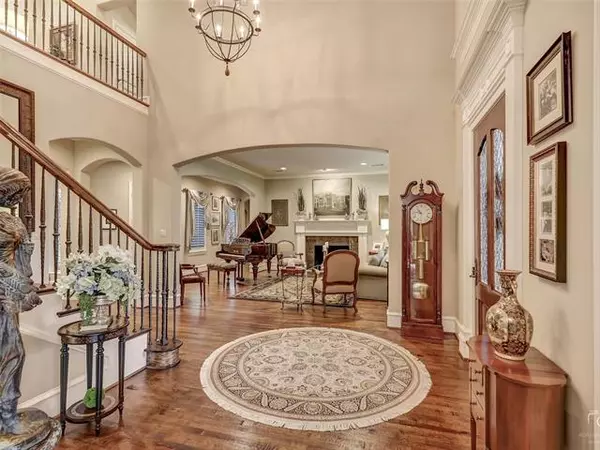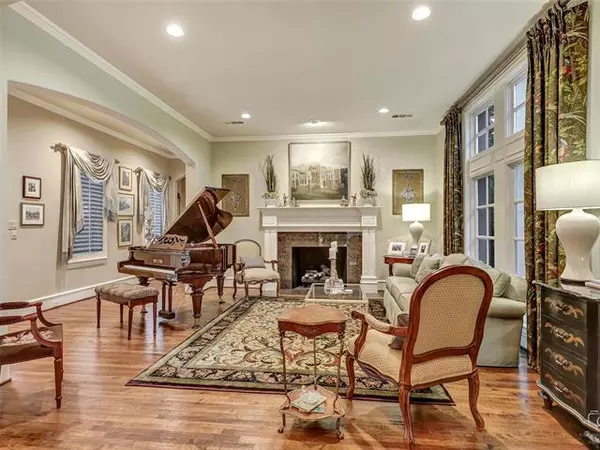$1,250,000
For more information regarding the value of a property, please contact us for a free consultation.
5 Beds
5 Baths
5,531 SqFt
SOLD DATE : 12/01/2020
Key Details
Property Type Single Family Home
Sub Type Single Family Residence
Listing Status Sold
Purchase Type For Sale
Square Footage 5,531 sqft
Price per Sqft $225
Subdivision Pebble Brook At Willow Bend
MLS Listing ID 14460601
Sold Date 12/01/20
Style French,Split Level,Traditional
Bedrooms 5
Full Baths 4
Half Baths 1
HOA Fees $72/ann
HOA Y/N Mandatory
Total Fin. Sqft 5531
Year Built 1999
Annual Tax Amount $19,678
Lot Size 0.310 Acres
Acres 0.31
Property Description
Exquisitely updated Hawkins-Welwood home,built w custom touches throughout.3 Fireplaces,Solid core doors, 5-8 in baseboards,Wood cased windows,hardwood floors in all rooms,on stairs, tile in baths & utility.Interior tornado shelter also doubles as storage.Game Rm with media downstairs! Study can also serve as guest suite down! Kitchen recently updated w custom cabinets, Cambria Blk Granite, Island w walnut butcher block,blended mosaic marble back splash. Additional w-in pantry serves as Sep Stg closet. Mst Ste overlooks pool area, features luxury bath, over sized W ion closet & Giant walk out attic that could be finished out for addt'l living space.Other BRs & baths are all generous in size & nicely updated
Location
State TX
County Collin
Direction Willowbend to Northbrook to Locklear
Rooms
Dining Room 2
Interior
Interior Features Cable TV Available, Decorative Lighting, Flat Screen Wiring, High Speed Internet Available, Multiple Staircases, Sound System Wiring, Vaulted Ceiling(s), Wet Bar
Heating Central, Natural Gas
Cooling Ceiling Fan(s), Central Air, Electric
Flooring Ceramic Tile, Wood
Fireplaces Number 3
Fireplaces Type Gas Logs, Gas Starter, Wood Burning
Appliance Built-in Refrigerator, Dishwasher, Disposal, Double Oven, Electric Cooktop, Gas Cooktop, Microwave, Plumbed for Ice Maker, Vented Exhaust Fan, Gas Water Heater
Heat Source Central, Natural Gas
Laundry Full Size W/D Area, Laundry Chute
Exterior
Exterior Feature Covered Patio/Porch, Garden(s), Rain Gutters
Garage Spaces 3.0
Fence Brick, Gate, Wrought Iron, Wood
Pool Gunite, Heated, In Ground, Sport, Separate Spa/Hot Tub, Pool Sweep
Utilities Available City Sewer, City Water, Concrete, Curbs, Individual Gas Meter, Sidewalk, Underground Utilities
Roof Type Composition
Garage Yes
Private Pool 1
Building
Lot Description Cul-De-Sac, Landscaped, Many Trees, Sprinkler System, Subdivision
Story Two
Foundation Slab
Structure Type Brick,Rock/Stone
Schools
Elementary Schools Centennial
Middle Schools Renner
High Schools Plano West
School District Plano Isd
Others
Ownership See tax- Trust
Acceptable Financing Cash, Conventional
Listing Terms Cash, Conventional
Financing Conventional
Read Less Info
Want to know what your home might be worth? Contact us for a FREE valuation!

Our team is ready to help you sell your home for the highest possible price ASAP

©2025 North Texas Real Estate Information Systems.
Bought with Ingrid Nelson • Compass RE Texas, LLC
Find out why customers are choosing LPT Realty to meet their real estate needs

