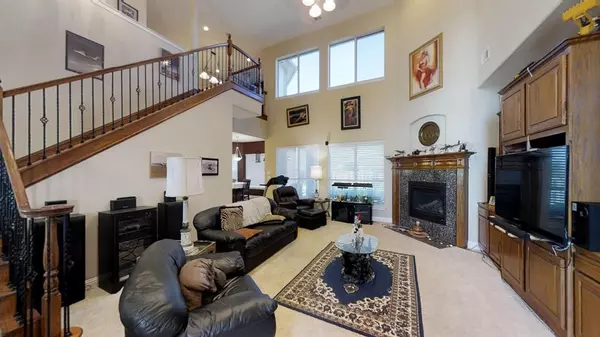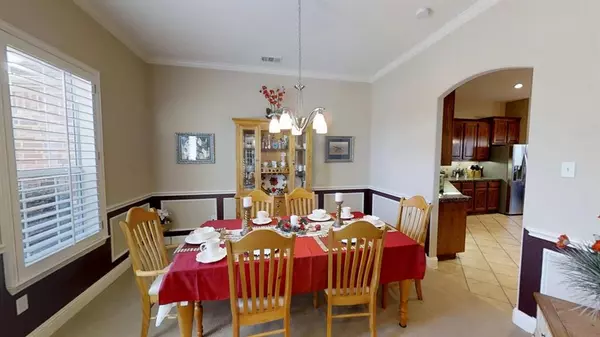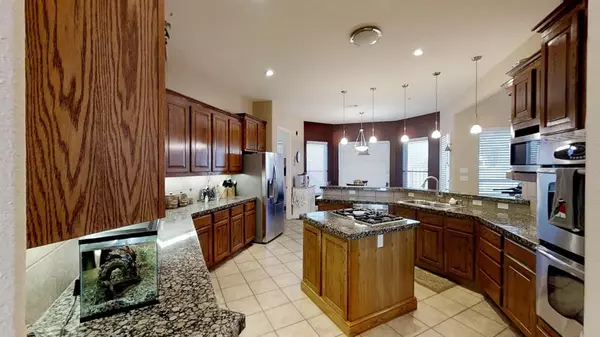$365,000
For more information regarding the value of a property, please contact us for a free consultation.
3 Beds
4 Baths
3,387 SqFt
SOLD DATE : 09/28/2020
Key Details
Property Type Single Family Home
Sub Type Single Family Residence
Listing Status Sold
Purchase Type For Sale
Square Footage 3,387 sqft
Price per Sqft $107
Subdivision South Meadow
MLS Listing ID 14381121
Sold Date 09/28/20
Style Traditional
Bedrooms 3
Full Baths 3
Half Baths 1
HOA Y/N None
Total Fin. Sqft 3387
Year Built 2004
Annual Tax Amount $8,725
Lot Size 0.422 Acres
Acres 0.422
Property Description
Beautiful custom home on a little less than half acre. Open floor plan that is great for entertaining. This home has very tall ceilings and wall of windows with a beautiful fireplace. Study has French doors for privacy, formal living, formal dining, large eat in kitchen with granite and stainless steel appliances and a Island gas cook top. Mud room, Laundry room with sink and counter tops, it even has room for a freezer. Upstairs game room with wet bar and it's own refrigerator. All bedrooms have their own personal bathroom. Many more updates too many to mention. This is a must see. And did I tell you it has a 4 car garage. Don't miss this one.
Location
State TX
County Ellis
Direction I 45 south, exit #266 (5th St), Left on 5th, Left on Birch, Right Wolf Springs, Right South Meadow Dr, Right Bush Circle. Home is at the end of the cul de sac
Rooms
Dining Room 2
Interior
Interior Features Decorative Lighting, Dry Bar, High Speed Internet Available, Vaulted Ceiling(s), Wet Bar
Heating Central, Natural Gas, Zoned
Cooling Ceiling Fan(s), Central Air, Electric, Zoned
Flooring Carpet, Ceramic Tile, Wood
Fireplaces Number 1
Fireplaces Type Blower Fan, Gas Logs
Appliance Commercial Grade Range, Convection Oven, Dishwasher, Disposal, Double Oven, Gas Cooktop, Gas Oven, Indoor Grill, Microwave, Plumbed for Ice Maker, Vented Exhaust Fan, Gas Water Heater
Heat Source Central, Natural Gas, Zoned
Laundry Electric Dryer Hookup, Full Size W/D Area, Washer Hookup
Exterior
Exterior Feature Covered Patio/Porch, Rain Gutters, Lighting
Garage Spaces 4.0
Carport Spaces 1
Fence Wood
Utilities Available City Sewer, City Water, Concrete, Curbs, Individual Gas Meter, Individual Water Meter
Roof Type Composition
Total Parking Spaces 4
Garage Yes
Building
Lot Description Cul-De-Sac, Few Trees, Irregular Lot, Sprinkler System, Subdivision
Story Two
Foundation Slab
Level or Stories Two
Structure Type Brick
Schools
Elementary Schools Ingram
Middle Schools Ferris
High Schools Ferris
School District Ferris Isd
Others
Ownership see agent
Acceptable Financing Cash, Conventional, FHA, VA Loan
Listing Terms Cash, Conventional, FHA, VA Loan
Financing Conventional
Read Less Info
Want to know what your home might be worth? Contact us for a FREE valuation!

Our team is ready to help you sell your home for the highest possible price ASAP

©2025 North Texas Real Estate Information Systems.
Bought with Mallane Scott • RE/MAX Preferred Associates
Find out why customers are choosing LPT Realty to meet their real estate needs






