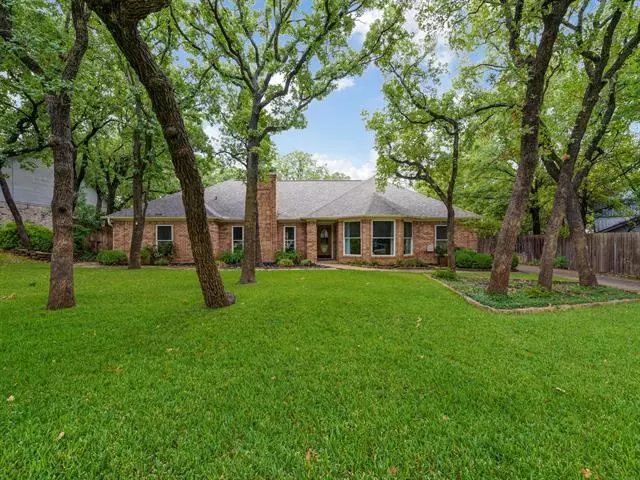$324,900
For more information regarding the value of a property, please contact us for a free consultation.
3 Beds
2 Baths
2,129 SqFt
SOLD DATE : 10/16/2020
Key Details
Property Type Single Family Home
Sub Type Single Family Residence
Listing Status Sold
Purchase Type For Sale
Square Footage 2,129 sqft
Price per Sqft $152
Subdivision Kelmont Park Add
MLS Listing ID 14421670
Sold Date 10/16/20
Style Traditional
Bedrooms 3
Full Baths 2
HOA Y/N None
Total Fin. Sqft 2129
Year Built 1984
Annual Tax Amount $6,087
Lot Size 0.269 Acres
Acres 0.269
Property Description
RARE OPPORTUNITY! 3 bedroom home nestled in the Kelmont Park subdivision surrounded by a canopy of trees for a truly serene environment. Welcoming entrance leads you to open living area with decorative brick fireplace and hardwood floors throughout. Updated kitchen hosts granite counter tops, stainless steel appliances, farm sink, and an abundance of white cabinets for maximum storage potential. Plenty of windows throughout the home for a naturally lighted living experience. Bonus flex room could be used for second living or a game room. Private backyard is great for entertaining guests on the open patio or on the beautiful pergola. Large drive way for plenty of parking space. HEBISD!
Location
State TX
County Tarrant
Direction Driving e on hwy 183, exit for Forest Ridge Dr. and take a right. Take a right on Shirley Way and the property will be to the left.
Rooms
Dining Room 1
Interior
Interior Features Cable TV Available, Decorative Lighting, High Speed Internet Available
Heating Central, Natural Gas
Cooling Ceiling Fan(s), Central Air, Electric
Flooring Carpet, Ceramic Tile, Wood
Fireplaces Number 1
Fireplaces Type Decorative, Gas Logs
Appliance Dishwasher, Disposal, Gas Range, Microwave, Plumbed for Ice Maker
Heat Source Central, Natural Gas
Laundry Electric Dryer Hookup, Full Size W/D Area, Washer Hookup
Exterior
Exterior Feature Rain Gutters, Lighting
Garage Spaces 2.0
Fence Wood
Utilities Available City Sewer, City Water, Concrete, Curbs, Underground Utilities
Roof Type Composition
Garage Yes
Building
Lot Description Few Trees, Interior Lot, Landscaped, Sprinkler System
Story One
Foundation Slab
Structure Type Brick
Schools
Elementary Schools Stonegate
Middle Schools Central
High Schools Bell
School District Hurst-Euless-Bedford Isd
Others
Ownership Eric & Megan Bowman
Acceptable Financing Cash, Conventional, FHA, VA Loan
Listing Terms Cash, Conventional, FHA, VA Loan
Financing Conventional
Read Less Info
Want to know what your home might be worth? Contact us for a FREE valuation!

Our team is ready to help you sell your home for the highest possible price ASAP

©2025 North Texas Real Estate Information Systems.
Bought with Catherine Thompson • Keller Williams Realty DPR
Find out why customers are choosing LPT Realty to meet their real estate needs






