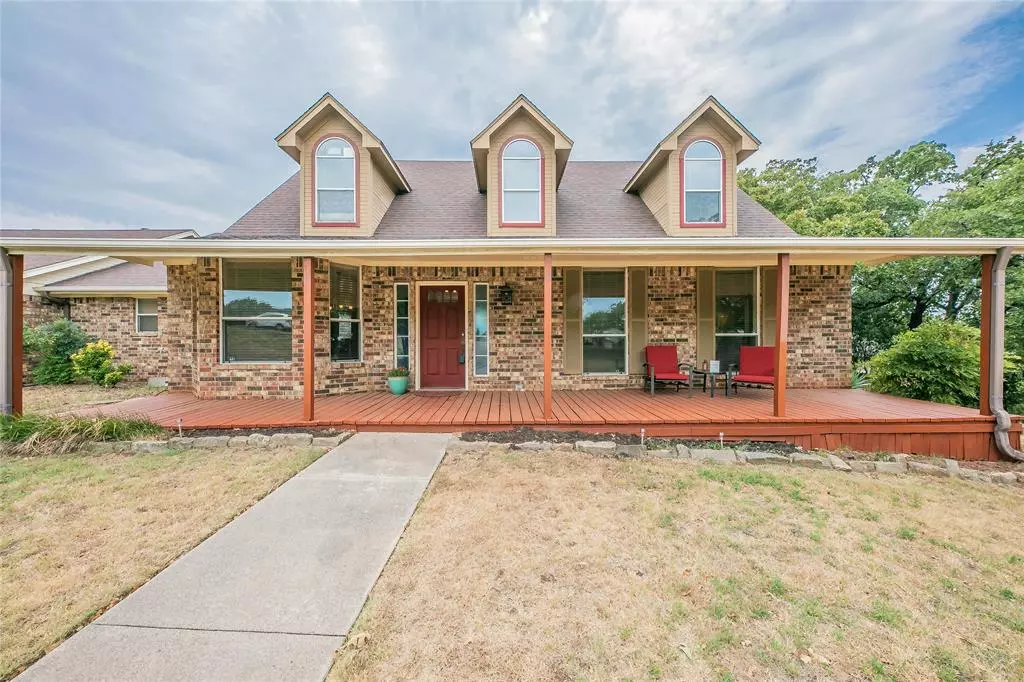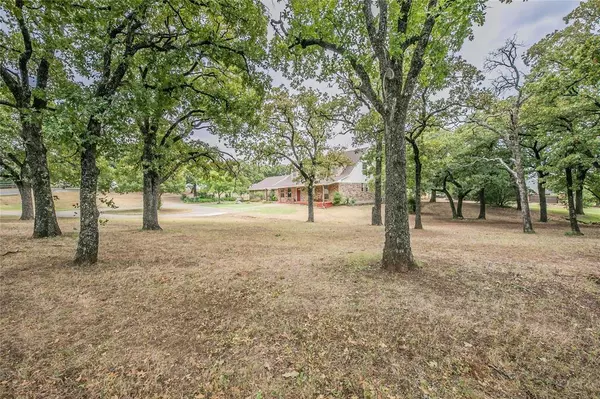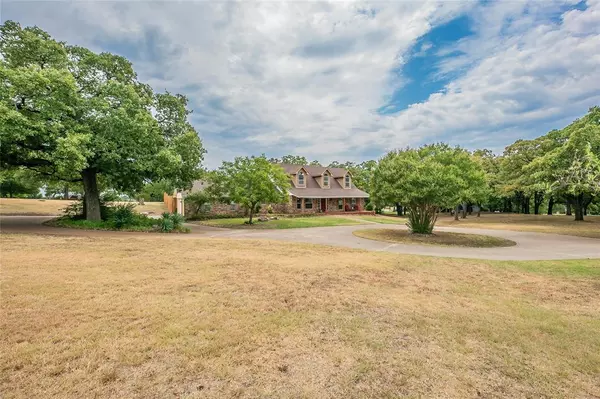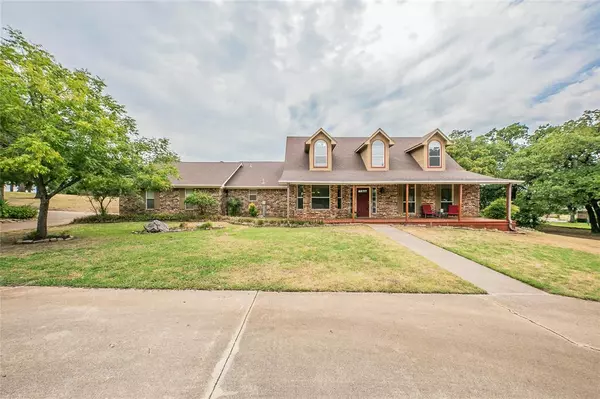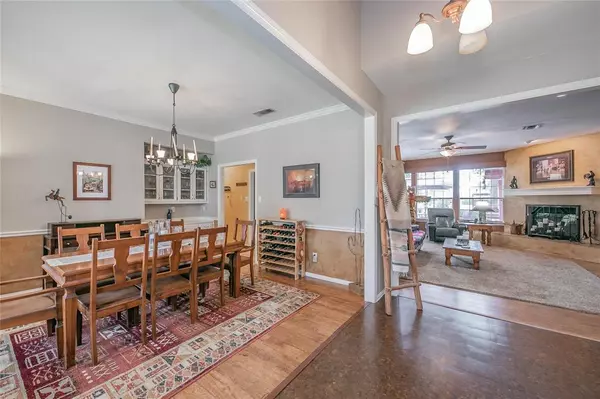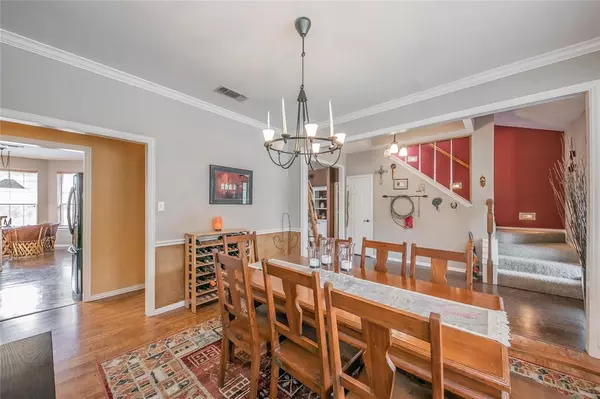$414,500
For more information regarding the value of a property, please contact us for a free consultation.
3 Beds
3 Baths
2,714 SqFt
SOLD DATE : 09/28/2020
Key Details
Property Type Single Family Home
Sub Type Single Family Residence
Listing Status Sold
Purchase Type For Sale
Square Footage 2,714 sqft
Price per Sqft $152
Subdivision Autumn Hills Estates
MLS Listing ID 14411745
Sold Date 09/28/20
Style Traditional
Bedrooms 3
Full Baths 2
Half Baths 1
HOA Fees $4/ann
HOA Y/N Mandatory
Total Fin. Sqft 2714
Year Built 1993
Annual Tax Amount $6,842
Lot Size 1.880 Acres
Acres 1.88
Property Description
Country living with no city taxes! You will enjoy stretching your legs out over 1.88 acres of land, enjoying your swimming pool oasis and own a wonderful 3 bedroom and 2.5 home with a 3 car garage! Wait and it is only 20 minutes to Downtown Fort Worth! Heavily treed with over 40+ trees on the property. The Master bedroom is down with huge master bathroom, spa tub, separate shower and separate vanities. The kitchen and living room overlook your beautiful pool. This is what you have been looking for all along!
Location
State TX
County Tarrant
Direction From I20- Take Forest Hill Exit/turns into Rendon Rd, Right on Autumn Hills and left on Autumn BreezeFrom I-35 - Take Rendon/Crowley Rd/1187 east to Rendon Rd, left on Rendon, left on Autumn Hills and left on Autumn Breeze.
Rooms
Dining Room 2
Interior
Interior Features Built-in Wine Cooler, High Speed Internet Available, Vaulted Ceiling(s)
Heating Central, Electric
Cooling Ceiling Fan(s), Central Air, Electric
Flooring Carpet, Ceramic Tile, Luxury Vinyl Plank, Wood
Fireplaces Number 1
Fireplaces Type Brick, Wood Burning
Appliance Dishwasher, Disposal, Electric Cooktop, Electric Oven, Microwave, Plumbed for Ice Maker, Electric Water Heater
Heat Source Central, Electric
Exterior
Exterior Feature Covered Patio/Porch
Garage Spaces 3.0
Fence Chain Link, Wood
Pool Gunite, In Ground, Pool/Spa Combo, Pool Sweep
Utilities Available Aerobic Septic, Asphalt, Co-op Water, Outside City Limits, Private Road, Septic
Roof Type Composition
Total Parking Spaces 3
Garage Yes
Private Pool 1
Building
Lot Description Acreage, Corner Lot, Landscaped, Lrg. Backyard Grass, Many Trees
Story Two
Foundation Slab
Level or Stories Two
Structure Type Brick
Schools
Elementary Schools Townley
Middle Schools Charles Baxter
High Schools Everman
School District Everman Isd
Others
Restrictions Animals,No Mobile Home
Ownership Of Record
Acceptable Financing Cash, Conventional, VA Loan
Listing Terms Cash, Conventional, VA Loan
Financing Conventional
Read Less Info
Want to know what your home might be worth? Contact us for a FREE valuation!

Our team is ready to help you sell your home for the highest possible price ASAP

©2025 North Texas Real Estate Information Systems.
Bought with J. Nicole Mayfield • RE/MAX Trinity
Find out why customers are choosing LPT Realty to meet their real estate needs

