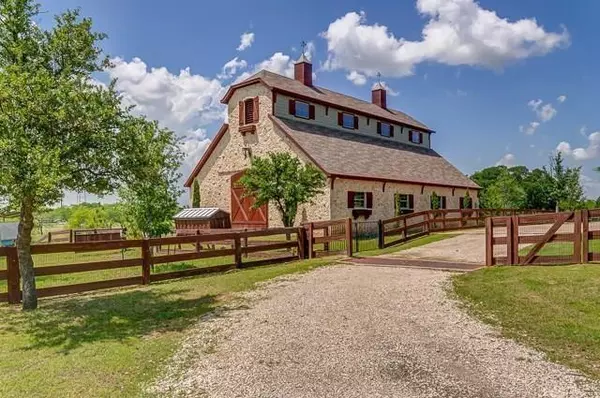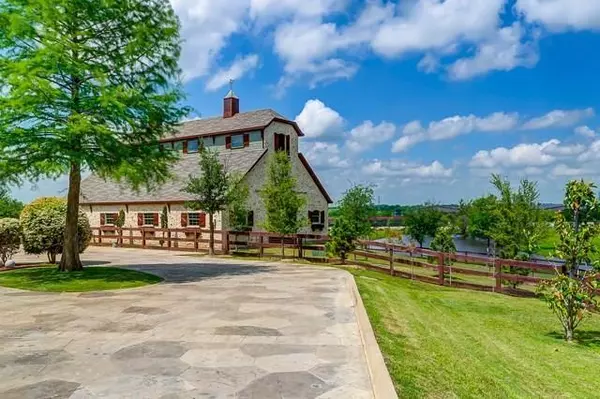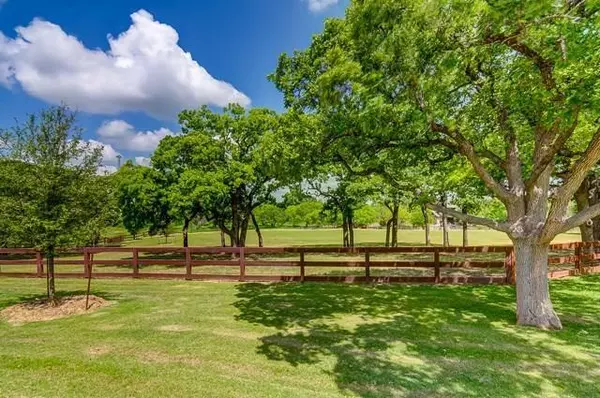$1,595,000
For more information regarding the value of a property, please contact us for a free consultation.
4 Beds
6 Baths
7,025 SqFt
SOLD DATE : 09/04/2020
Key Details
Property Type Single Family Home
Sub Type Single Family Residence
Listing Status Sold
Purchase Type For Sale
Square Footage 7,025 sqft
Price per Sqft $227
Subdivision Woods Of Argyle
MLS Listing ID 14276423
Sold Date 09/04/20
Style English,French,Traditional
Bedrooms 4
Full Baths 4
Half Baths 2
HOA Y/N Mandatory
Total Fin. Sqft 7025
Year Built 2001
Annual Tax Amount $6,868
Lot Size 14.260 Acres
Acres 14.26
Property Description
PRIVATE Equestrian Estate on 14+ acres w breathtaking views overlooking infinity edge pool, pastures, 100's of mature oak trees & 2 large ponds.Exquisite quality craftsmanship, designer finishes & luxury amenities found throughout this one-of-a-kind home! Gourmet Chef's Kitchen updated w quartz counters, Farm sinks - Shaws of England Fireclay, Wolf cooktop & ovens, dual built-in fridges, Asko dishwashers & Aidan Gray fixtures! Oversized secondary bedrooms featuring updated en-suite baths offering quartz countertops. Recently remodeled master bath! Stone barn featuring an abundance of storage, tack rooms, birthing stalls & equestrian facilities. Metal Workshop, well & wood & pipe fencing More acreage available.
Location
State TX
County Denton
Direction From Hwy 407 and Hwy 377 head West on FM 407 approx 1 mile to Woods Dr on the Left
Rooms
Dining Room 2
Interior
Interior Features Built-in Wine Cooler, Central Vacuum, Decorative Lighting, Flat Screen Wiring, High Speed Internet Available, Multiple Staircases, Sound System Wiring, Vaulted Ceiling(s), Wet Bar
Heating Central, Natural Gas, Zoned
Cooling Ceiling Fan(s), Central Air, Electric, Zoned
Flooring Carpet, Ceramic Tile, Slate, Stone, Wood
Fireplaces Number 4
Fireplaces Type Brick, Gas Logs, Gas Starter, Master Bedroom, Stone, Wood Burning
Appliance Built-in Refrigerator, Dishwasher, Disposal, Double Oven, Electric Oven, Gas Cooktop, Ice Maker, Microwave, Plumbed For Gas in Kitchen, Plumbed for Ice Maker, Vented Exhaust Fan, Warming Drawer, Gas Water Heater
Heat Source Central, Natural Gas, Zoned
Laundry Electric Dryer Hookup, Full Size W/D Area, Washer Hookup
Exterior
Exterior Feature Attached Grill, Covered Patio/Porch, Fire Pit, Garden(s), Rain Gutters, Lighting, Other, RV/Boat Parking, Stable/Barn
Garage Spaces 4.0
Carport Spaces 2
Fence Gate, Wrought Iron, Metal, Pipe, Split Rail, Wire, Wood
Pool Diving Board, Gunite, Infinity, In Ground, Pool Sweep, Water Feature
Utilities Available Aerobic Septic, Asphalt, Co-op Membership Included, Co-op Water, Individual Water Meter, Underground Utilities, Well
Roof Type Composition
Garage Yes
Private Pool 1
Building
Lot Description Acreage, Agricultural, Cul-De-Sac, Interior Lot, Irregular Lot, Landscaped, Lrg. Backyard Grass, Many Trees, Pasture, Sprinkler System, Subdivision, Tank/ Pond, Varied, Water/Lake View
Story Two
Foundation Combination
Level or Stories Two
Structure Type Brick,Rock/Stone,Stucco,Wood
Schools
Elementary Schools Hilltop
Middle Schools Argyle
High Schools Argyle
School District Argyle Isd
Others
Restrictions Architectural,Deed
Ownership See Tax Records
Financing Conventional
Read Less Info
Want to know what your home might be worth? Contact us for a FREE valuation!

Our team is ready to help you sell your home for the highest possible price ASAP

©2025 North Texas Real Estate Information Systems.
Bought with Susan Hester • Randy White Real Estate Svcs
Find out why customers are choosing LPT Realty to meet their real estate needs






