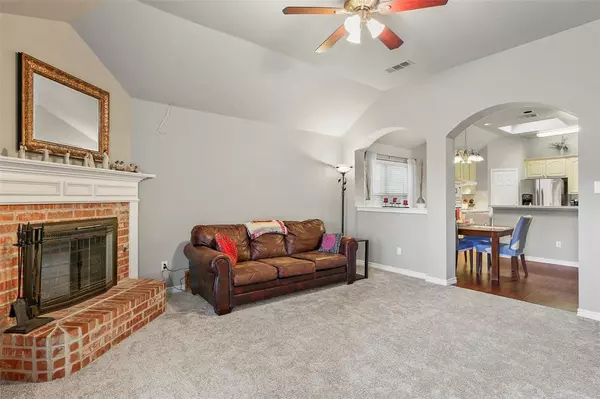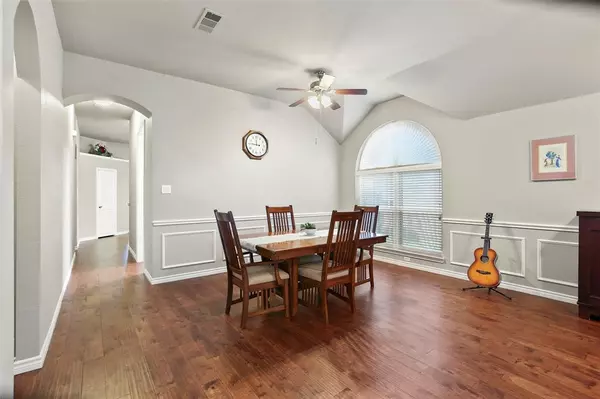$309,900
For more information regarding the value of a property, please contact us for a free consultation.
4 Beds
2 Baths
2,100 SqFt
SOLD DATE : 08/21/2020
Key Details
Property Type Single Family Home
Sub Type Single Family Residence
Listing Status Sold
Purchase Type For Sale
Square Footage 2,100 sqft
Price per Sqft $147
Subdivision Orchard Valley Estates Ph Iii
MLS Listing ID 14368217
Sold Date 08/21/20
Style Traditional
Bedrooms 4
Full Baths 2
HOA Y/N None
Total Fin. Sqft 2100
Year Built 1997
Annual Tax Amount $5,356
Lot Size 6,359 Sqft
Acres 0.146
Property Description
Stunning home, and no POA! This home offers 4 spacious bedrooms: 3 secondary BR split from the Master. Large closet in Master. Beautiful hardwood floors in formal living-dining, and kitchen. New carpet in FamRm, BRs; fresh paint throughout. Kitchen boasts built in microwave and oven, separate gas stove, island, coffee bar, and tons of cabinet space. Water purifier and instant hot water dispenser attached to kitch sink. Plenty of storage with built in shelves and hanging clothes rod in sep utility room. Smart sprinkler system. Smart switches. FamRm wired for surround sound. 50gal gas W-H. Shed, playhouse stay. Walk out the back door and through the gate for direct access to Orchard Valley Park! Roof replaced '17
Location
State TX
County Denton
Community Park
Direction From I-35: West on Valley Ridge Blvd. North on N Summit Ave. West on Len Mar Dr. North on Christopher Ln. West on Michael Ave. Home is on South side of Road.
Rooms
Dining Room 2
Interior
Interior Features Cable TV Available, Flat Screen Wiring, High Speed Internet Available
Heating Central, Natural Gas
Cooling Ceiling Fan(s), Central Air, Electric
Flooring Carpet, Wood
Fireplaces Number 1
Fireplaces Type Brick, Gas Starter, Wood Burning
Appliance Dishwasher, Disposal, Electric Oven, Gas Cooktop, Microwave, Plumbed For Gas in Kitchen, Water Purifier, Gas Water Heater
Heat Source Central, Natural Gas
Laundry Electric Dryer Hookup, Full Size W/D Area, Gas Dryer Hookup
Exterior
Exterior Feature Rain Gutters
Garage Spaces 2.0
Fence Wood
Community Features Park
Utilities Available City Sewer, City Water, Curbs, Sidewalk
Roof Type Composition
Total Parking Spaces 2
Garage Yes
Building
Lot Description Interior Lot, Lrg. Backyard Grass, Park View, Sprinkler System
Story One
Foundation Slab
Level or Stories One
Structure Type Brick
Schools
Elementary Schools Degan
Middle Schools Huffines
High Schools Lewisville
School District Lewisville Isd
Others
Restrictions Unknown Encumbrance(s)
Ownership See Tax Records
Acceptable Financing Cash, Conventional, FHA, VA Loan
Listing Terms Cash, Conventional, FHA, VA Loan
Financing Conventional
Read Less Info
Want to know what your home might be worth? Contact us for a FREE valuation!

Our team is ready to help you sell your home for the highest possible price ASAP

©2024 North Texas Real Estate Information Systems.
Bought with Chase Kirby • Repeat Realty, LLC
Find out why customers are choosing LPT Realty to meet their real estate needs






