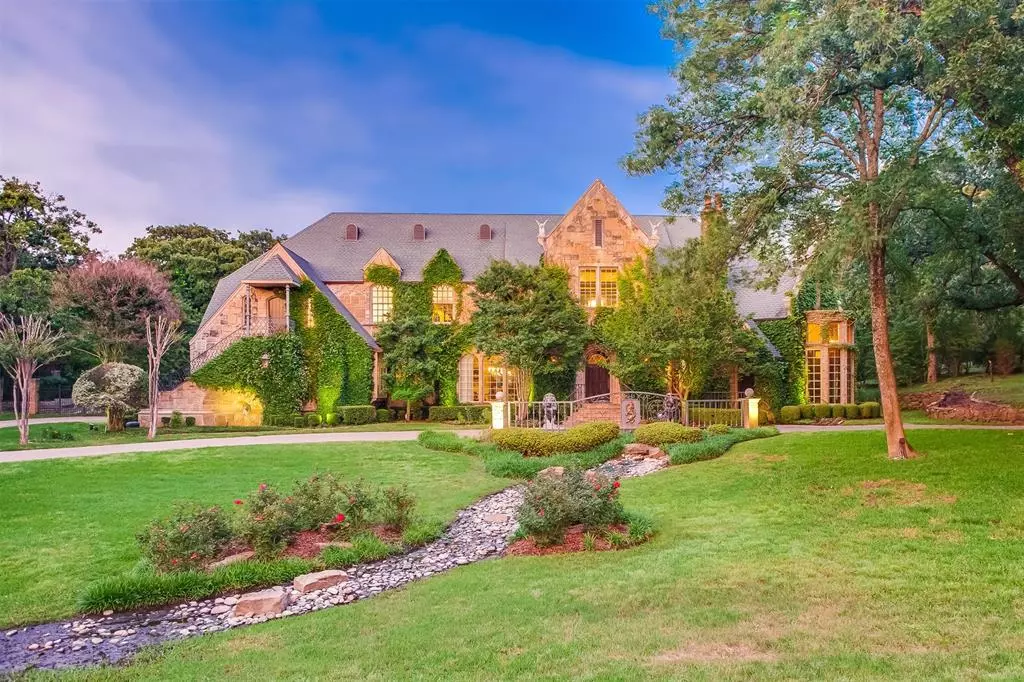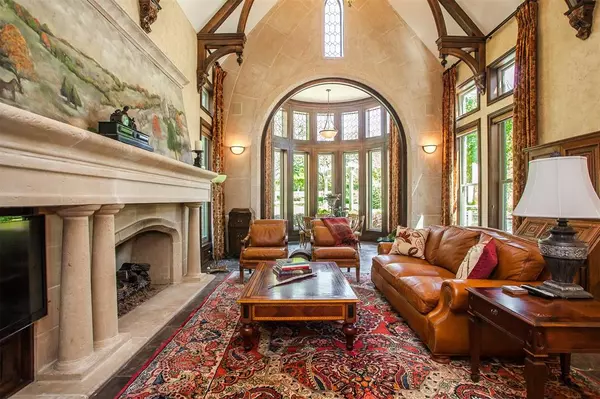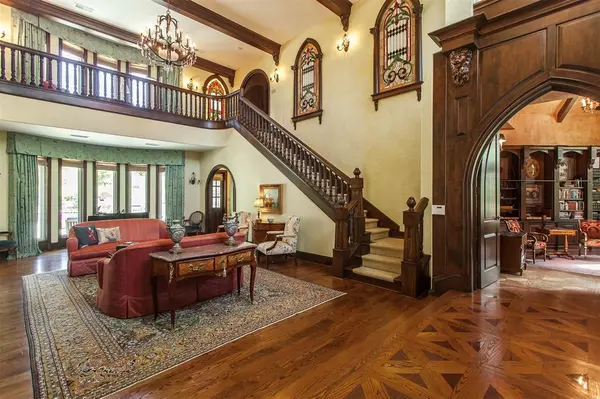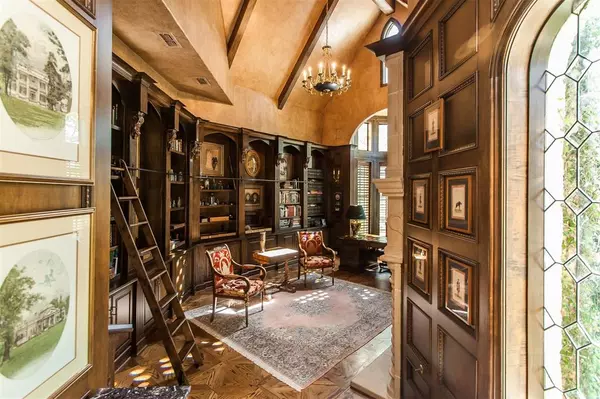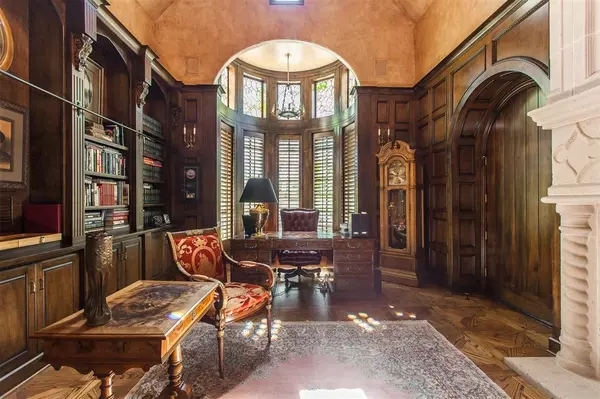$1,649,000
For more information regarding the value of a property, please contact us for a free consultation.
4 Beds
6 Baths
6,846 SqFt
SOLD DATE : 07/27/2020
Key Details
Property Type Single Family Home
Sub Type Single Family Residence
Listing Status Sold
Purchase Type For Sale
Square Footage 6,846 sqft
Price per Sqft $240
Subdivision The Estates At Tour 18 Sec 1
MLS Listing ID 14273879
Sold Date 07/27/20
Style English
Bedrooms 4
Full Baths 4
Half Baths 2
HOA Fees $250/ann
HOA Y/N Mandatory
Total Fin. Sqft 6846
Year Built 1995
Annual Tax Amount $23,621
Lot Size 2.001 Acres
Acres 2.001
Property Description
BREATHTAKING Jim Sexton built English Manor on 2 ACRE GOLF COURSE LOT in Tour 18! WONDERFUL FAMILY HOME! OVER $800K in UPGRADES since 2011! STAINED & LEADED GLASS WINDOWS! Exquisite, Re-Built $200K+ KT has WOLF STOVE, Taj Mahal Granite, SUBZERO Refrigerator & Freezer, WINE COOLER, WOLF OVENS + STEAM OVEN + Microwave + COFFEE-EXPRESSO MAKER. MASTER BATH REMODELED with TRAVERTINE & ONYX FLOOR, CAST IRON TUB, Schonbeck Crystal Chandelier. $103K in ANDERSON WINDOWS! Spectacular LIBRARY W WBFP! POOL & SPA RENOVATED - 2015! 5 NEW HVAC Units - 2013-2014. CUSTOM DRAPERIES & SHUTTERS. UPGRADED HOME THEATER! DR has CUSTOM FABRICS & SCHONBECK CRYSTAL CHANDELIER! 2019 - New ROOF & COPPER GUTTERS! SPECTACULAR!
Location
State TX
County Denton
Community Club House, Gated, Golf, Guarded Entrance, Lake
Direction From 2499 at FM 1171. Go West on FM 1171 (Cross Timbers). Right on Tour 18 Drive into neighborhood. House will be down the street on right side. Sign in yard.
Rooms
Dining Room 2
Interior
Interior Features Built-in Wine Cooler, Cable TV Available, Decorative Lighting, High Speed Internet Available, Multiple Staircases, Sound System Wiring, Vaulted Ceiling(s), Wainscoting, Wet Bar
Heating Central, Natural Gas, Zoned
Cooling Ceiling Fan(s), Central Air, Electric, Zoned
Flooring Carpet, Marble, Slate, Wood
Fireplaces Number 3
Fireplaces Type Brick, Gas Logs, Gas Starter, Masonry, Wood Burning
Appliance Built-in Gas Range, Built-in Refrigerator, Built-in Coffee Maker, Commercial Grade Range, Dishwasher, Disposal, Electric Oven, Electric Range, Microwave, Plumbed For Gas in Kitchen, Plumbed for Ice Maker, Refrigerator, Vented Exhaust Fan, Gas Water Heater
Heat Source Central, Natural Gas, Zoned
Laundry Electric Dryer Hookup, Full Size W/D Area, Washer Hookup
Exterior
Exterior Feature Attached Grill, Covered Patio/Porch, Rain Gutters, Lighting, Outdoor Living Center
Garage Spaces 3.0
Fence Wrought Iron
Pool Gunite, Heated, In Ground, Separate Spa/Hot Tub
Community Features Club House, Gated, Golf, Guarded Entrance, Lake
Utilities Available Aerobic Septic, City Water, Concrete, Individual Gas Meter, Individual Water Meter
Roof Type Composition
Total Parking Spaces 3
Garage Yes
Private Pool 1
Building
Lot Description Acreage, Interior Lot, Irregular Lot, Landscaped, Lrg. Backyard Grass, Many Trees, On Golf Course, Sprinkler System, Subdivision
Story Two
Foundation Slab
Level or Stories Two
Structure Type Brick
Schools
Elementary Schools Hilltop
Middle Schools Argyle
High Schools Argyle
School District Argyle Isd
Others
Ownership See Agent
Acceptable Financing Cash, Conventional, Not Assumable, VA Loan
Listing Terms Cash, Conventional, Not Assumable, VA Loan
Financing Cash
Read Less Info
Want to know what your home might be worth? Contact us for a FREE valuation!

Our team is ready to help you sell your home for the highest possible price ASAP

©2025 North Texas Real Estate Information Systems.
Bought with Karen Cuskey • Coldwell Banker Realty
Find out why customers are choosing LPT Realty to meet their real estate needs

