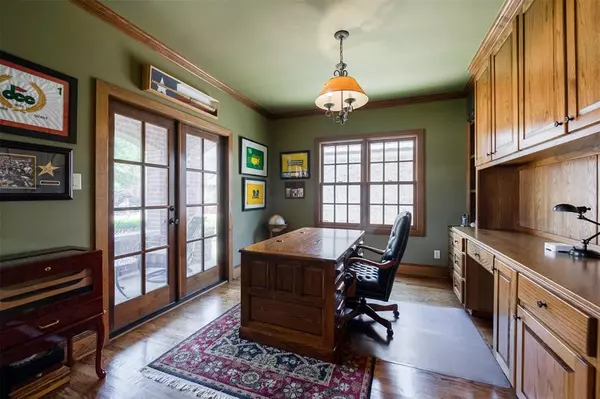$350,000
For more information regarding the value of a property, please contact us for a free consultation.
3 Beds
3 Baths
2,344 SqFt
SOLD DATE : 07/17/2020
Key Details
Property Type Single Family Home
Sub Type Single Family Residence
Listing Status Sold
Purchase Type For Sale
Square Footage 2,344 sqft
Price per Sqft $149
Subdivision 2800 West Park Row Add
MLS Listing ID 14358125
Sold Date 07/17/20
Style Traditional
Bedrooms 3
Full Baths 2
Half Baths 1
HOA Fees $108/ann
HOA Y/N Mandatory
Total Fin. Sqft 2344
Year Built 2003
Annual Tax Amount $7,197
Lot Size 7,666 Sqft
Acres 0.176
Property Description
Casual elegance defines this tastefully designed Village Home located in an exclusive gated community, with lawn care included! Well-maintained one-owner home features high end finishes, slate & hardwood flooring, custom built-ins, beautiful trim, shutters, decorative iron, and high ceilings. The well-equipped island kitchen w 5-burner gas stove, is sleek & sophisticated, complete w white cabinetry, slate flooring & granite. Relax in the very spacious living area w slate & wood gas frpl, built-ins & backyard access. Study includes a built-in desk & has doors that open to the front patio. Master suite down, w large walk-in closet; 2 sinks & vanities in bath. Two large secondary bedrooms up. Walk-in attic storage
Location
State TX
County Tarrant
Community Community Sprinkler, Gated, Perimeter Fencing
Direction From S Bowen Rd and W Park Row, go west on Park Row, the left or south on Park Row Ct.
Rooms
Dining Room 1
Interior
Interior Features Cable TV Available, Flat Screen Wiring, High Speed Internet Available, Sound System Wiring
Heating Central, Natural Gas
Cooling Ceiling Fan(s), Central Air, Electric
Flooring Carpet, Ceramic Tile, Slate, Wood
Fireplaces Number 1
Fireplaces Type Brick, Gas Logs, Gas Starter, Heatilator
Appliance Built-in Gas Range, Commercial Grade Range, Commercial Grade Vent, Dishwasher, Disposal, Gas Cooktop, Gas Oven, Gas Range, Microwave, Plumbed For Gas in Kitchen, Plumbed for Ice Maker, Refrigerator, Gas Water Heater
Heat Source Central, Natural Gas
Laundry Full Size W/D Area, Gas Dryer Hookup, Washer Hookup
Exterior
Exterior Feature Covered Patio/Porch, Rain Gutters
Garage Spaces 2.0
Fence Brick, Gate
Community Features Community Sprinkler, Gated, Perimeter Fencing
Utilities Available City Sewer, City Water, Concrete, Curbs, Individual Gas Meter, Individual Water Meter
Roof Type Other
Total Parking Spaces 2
Garage Yes
Building
Lot Description Cul-De-Sac, Few Trees, Landscaped, Sprinkler System
Story Two
Foundation Slab
Level or Stories Two
Structure Type Brick
Schools
Elementary Schools Hill
Middle Schools Bailey
High Schools Arlington
School District Arlington Isd
Others
Ownership Jeffrey W. Cochran
Acceptable Financing Cash, Conventional, FHA, VA Loan
Listing Terms Cash, Conventional, FHA, VA Loan
Financing Cash
Special Listing Condition Deed Restrictions, Survey Available
Read Less Info
Want to know what your home might be worth? Contact us for a FREE valuation!

Our team is ready to help you sell your home for the highest possible price ASAP

©2025 North Texas Real Estate Information Systems.
Bought with Chad Carlson • Social Realty, LLC
Find out why customers are choosing LPT Realty to meet their real estate needs






