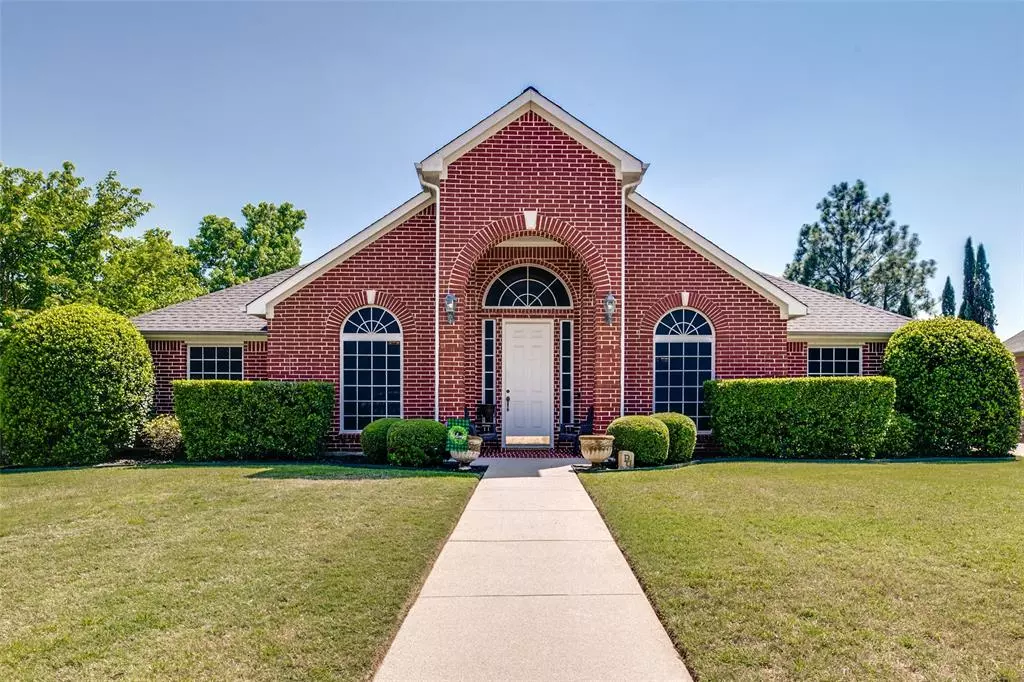$449,000
For more information regarding the value of a property, please contact us for a free consultation.
3 Beds
3 Baths
2,955 SqFt
SOLD DATE : 05/28/2020
Key Details
Property Type Single Family Home
Sub Type Single Family Residence
Listing Status Sold
Purchase Type For Sale
Square Footage 2,955 sqft
Price per Sqft $151
Subdivision Trophy Club #13
MLS Listing ID 14322811
Sold Date 05/28/20
Style Traditional
Bedrooms 3
Full Baths 2
Half Baths 1
HOA Y/N None
Total Fin. Sqft 2955
Year Built 1999
Annual Tax Amount $8,953
Lot Size 0.340 Acres
Acres 0.34
Property Description
Take a look at this wonderful Trophy Club home on an oversize lot with a pool! All bedrooms downstairs plus two living, a study and an upstairs gameroom with half bath. Grand entry with split living and family dining. Kitchen offers an abundance of cabinets, countertops and updated SS appliances with gas cooktop. Roomy master looks out to pool area, master bath is updated with walk in shower and custom closet storage. Secondary bedrooms share a Jack-n-Jill bath plus each has it's own sink area. Study has entrance from master bedroom and could be used as an exercise or craft room. French doors to beautiful backyard pool area and lots of green space!. Please view the virtual tour for more detail!
Location
State TX
County Denton
Direction 114 to Trophy Wood Dr, right on Indian Creek and left on Overhill
Rooms
Dining Room 2
Interior
Interior Features Cable TV Available, Decorative Lighting
Cooling Central Air, Electric, Gas
Flooring Carpet, Ceramic Tile
Fireplaces Number 1
Fireplaces Type Gas Logs
Appliance Dishwasher, Disposal, Double Oven, Electric Oven, Gas Cooktop, Microwave
Exterior
Exterior Feature Rain Gutters
Garage Spaces 2.0
Fence Wood
Pool Gunite, In Ground, Pool/Spa Combo, Sport, Pool Sweep
Utilities Available City Water
Roof Type Composition
Total Parking Spaces 2
Garage Yes
Private Pool 1
Building
Lot Description Interior Lot, Sprinkler System
Story Two
Foundation Slab
Level or Stories Two
Structure Type Brick
Schools
Elementary Schools Beck
Middle Schools Medlin
High Schools Byron Nelson
School District Northwest Isd
Others
Ownership of record
Acceptable Financing Cash, Conventional, FHA, VA Loan
Listing Terms Cash, Conventional, FHA, VA Loan
Financing Conventional
Read Less Info
Want to know what your home might be worth? Contact us for a FREE valuation!

Our team is ready to help you sell your home for the highest possible price ASAP

©2025 North Texas Real Estate Information Systems.
Bought with Jennifer Ticer • RE/MAX Associates of Mansfield
Find out why customers are choosing LPT Realty to meet their real estate needs

