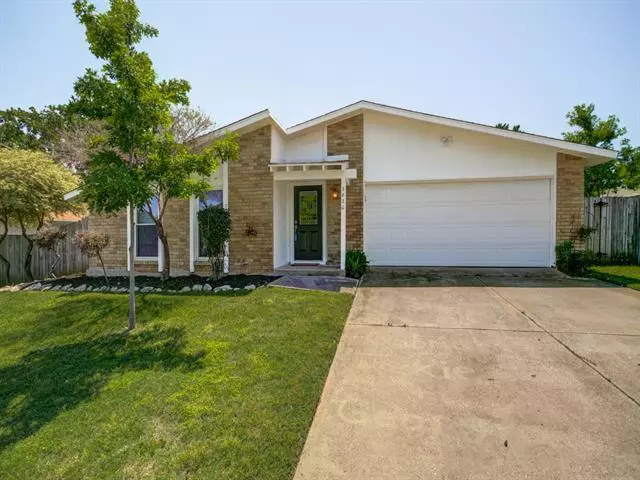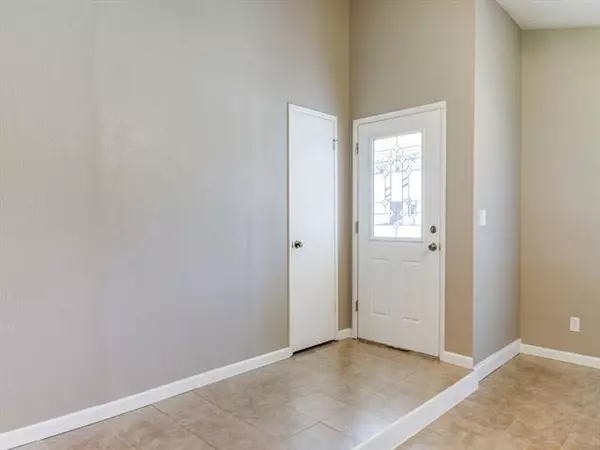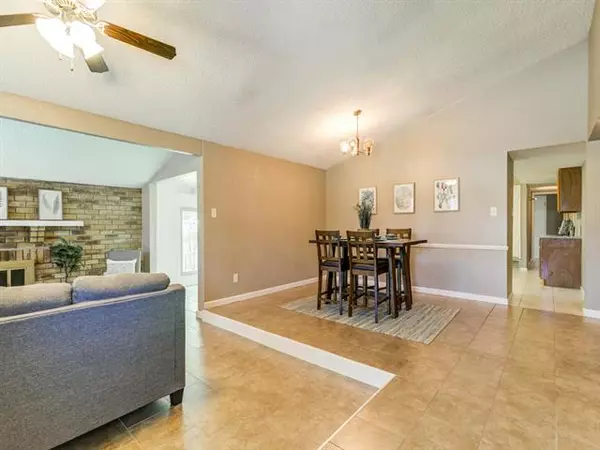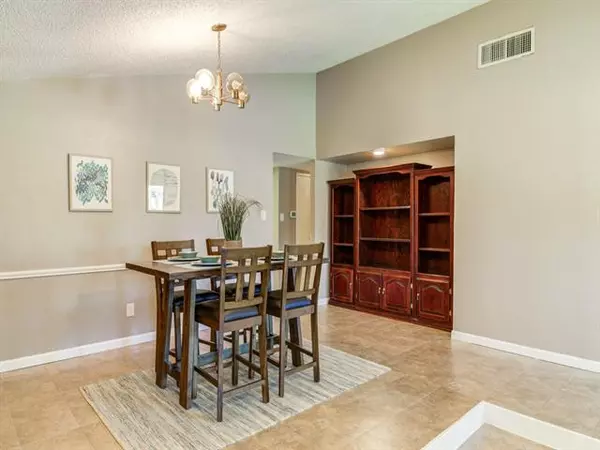$274,000
For more information regarding the value of a property, please contact us for a free consultation.
3 Beds
2 Baths
2,044 SqFt
SOLD DATE : 06/05/2020
Key Details
Property Type Single Family Home
Sub Type Single Family Residence
Listing Status Sold
Purchase Type For Sale
Square Footage 2,044 sqft
Price per Sqft $134
Subdivision Whisperwood Add
MLS Listing ID 14326905
Sold Date 06/05/20
Style Traditional
Bedrooms 3
Full Baths 2
HOA Y/N None
Total Fin. Sqft 2044
Year Built 1979
Annual Tax Amount $6,037
Lot Size 7,666 Sqft
Acres 0.176
Property Description
Great location in North Bedford! Quick & easy access to Highway 121! Beautiful curb appeal with extensive lush landscaping & a front 2 car garage. Spacious living room is nestled off the entry, features high soaring ceilings & a beautiful floor to ceiling brick fireplace. Dining room, plumbed for water. Easy to add wet bar! The sun-room overlooks the backyard and allows an abundance of natural light inside! Lovely Kitchen with an island, built in microwave, electric cook-top plus ample storage space! New granite. Neutral paint throughout! Large Master Bedroom plus two additional bedrooms and two full baths. Great sized backyard is very private, it is enclosed by a high wooden fence!
Location
State TX
County Tarrant
Direction From Highway 121, East on Bedford Road, Left on Aspenwood Drive, Continue Right on Aspenwood Drive, Property is on the Right.
Rooms
Dining Room 2
Interior
Interior Features Cable TV Available, Decorative Lighting, High Speed Internet Available, Vaulted Ceiling(s)
Heating Central, Electric
Cooling Ceiling Fan(s), Central Air, Electric, Window Unit(s)
Flooring Ceramic Tile, Laminate
Fireplaces Number 1
Fireplaces Type Brick, Decorative, Wood Burning
Appliance Dishwasher, Disposal, Electric Cooktop, Electric Oven, Microwave, Plumbed for Ice Maker, Electric Water Heater
Heat Source Central, Electric
Exterior
Exterior Feature Covered Patio/Porch
Garage Spaces 2.0
Fence Wood
Utilities Available All Weather Road, City Sewer, City Water, Concrete, Curbs, Sidewalk
Roof Type Composition
Garage Yes
Building
Lot Description Few Trees, Interior Lot, Landscaped, Subdivision
Story One
Foundation Slab
Structure Type Brick,Siding
Schools
Elementary Schools Midwaypark
Middle Schools Harwood
High Schools Trinity
School District Hurst-Euless-Bedford Isd
Others
Ownership Of Record
Acceptable Financing Cash, Conventional, FHA, VA Loan
Listing Terms Cash, Conventional, FHA, VA Loan
Financing Conventional
Read Less Info
Want to know what your home might be worth? Contact us for a FREE valuation!

Our team is ready to help you sell your home for the highest possible price ASAP

©2025 North Texas Real Estate Information Systems.
Bought with David Lopez • Fathom Realty LLC
Find out why customers are choosing LPT Realty to meet their real estate needs






