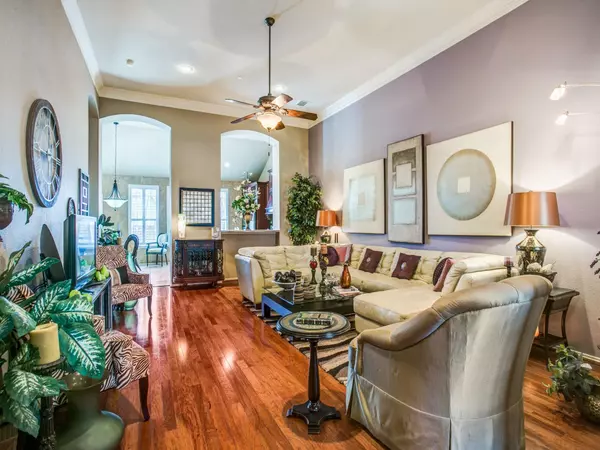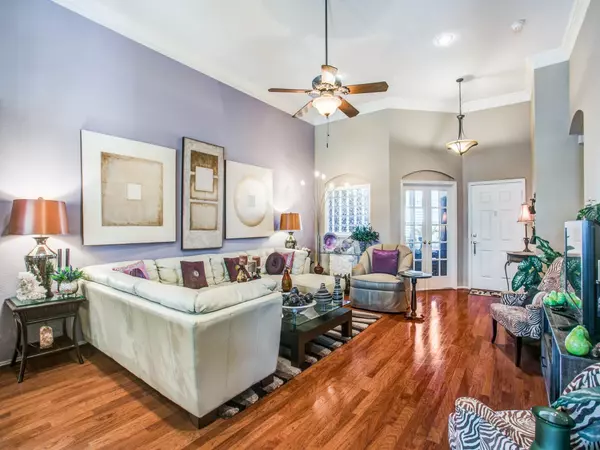$315,000
For more information regarding the value of a property, please contact us for a free consultation.
2 Beds
2 Baths
1,699 SqFt
SOLD DATE : 04/09/2020
Key Details
Property Type Townhouse
Sub Type Townhouse
Listing Status Sold
Purchase Type For Sale
Square Footage 1,699 sqft
Price per Sqft $185
Subdivision Pasquinellis Parker Estates Ph
MLS Listing ID 14288886
Sold Date 04/09/20
Style Traditional
Bedrooms 2
Full Baths 2
HOA Fees $263/mo
HOA Y/N Mandatory
Total Fin. Sqft 1699
Year Built 2002
Annual Tax Amount $5,626
Lot Size 6,534 Sqft
Acres 0.15
Property Description
Welcome home to this beautiful ONE STORY spacious townhome! One story homes don't come along often here. Enjoy the view of the true greenbelt on your patio finished with pavers. Two bedrooms, two full baths. Two walk-in closets-one has built-ins-and double sinks in large Master. Nice extras like Plantation shutters; Corian-type kitchen counters, tile backsplash and tile floors in kitchen. Private study with glass french doors. New windows '17 have transferable warranty. New water heater '17. Radiant barrier. Relax in the community pool. Enjoy the convenience of this prime West Plano location-close to shopping, dining, the DNT, SRT, GB Frwy and the Preserve at Arbor Hills.
Location
State TX
County Denton
Community Community Pool, Community Sprinkler, Greenbelt
Direction From North Dallas Tollway exit Parker Rd, go West to Teviot Place and turn left. Turn right on Rembrandt then left on Bonsai Dr. Turn left on Van Gogh Dr. Unit is on the right.
Rooms
Dining Room 1
Interior
Interior Features Cable TV Available, Flat Screen Wiring, High Speed Internet Available, Vaulted Ceiling(s)
Heating Central, Natural Gas
Cooling Ceiling Fan(s), Central Air, Electric
Flooring Carpet, Ceramic Tile
Appliance Dishwasher, Disposal, Electric Cooktop, Electric Oven, Microwave, Plumbed for Ice Maker
Heat Source Central, Natural Gas
Laundry Full Size W/D Area, Washer Hookup
Exterior
Garage Spaces 2.0
Fence Wood
Community Features Community Pool, Community Sprinkler, Greenbelt
Utilities Available City Sewer, City Water, Community Mailbox, Concrete, Curbs, Individual Gas Meter, Individual Water Meter
Roof Type Composition
Garage Yes
Building
Lot Description Adjacent to Greenbelt, Few Trees, Subdivision
Story One
Foundation Slab
Structure Type Brick,Siding
Schools
Elementary Schools Indian Creek
Middle Schools Arborcreek
High Schools Hebron
School District Lewisville Isd
Others
Restrictions Unknown Encumbrance(s)
Ownership see agent
Financing Cash
Special Listing Condition Survey Available
Read Less Info
Want to know what your home might be worth? Contact us for a FREE valuation!

Our team is ready to help you sell your home for the highest possible price ASAP

©2025 North Texas Real Estate Information Systems.
Bought with Misty Martin • The Michael Group
Find out why customers are choosing LPT Realty to meet their real estate needs






