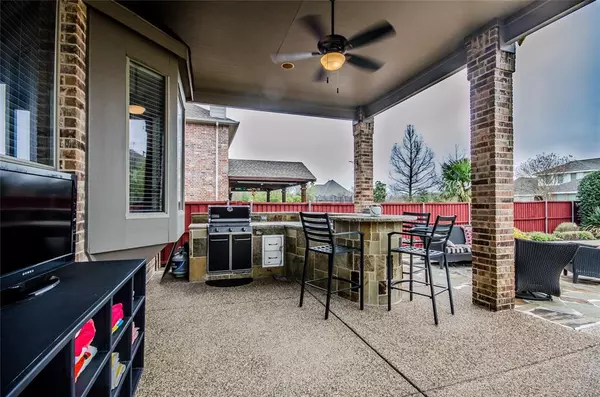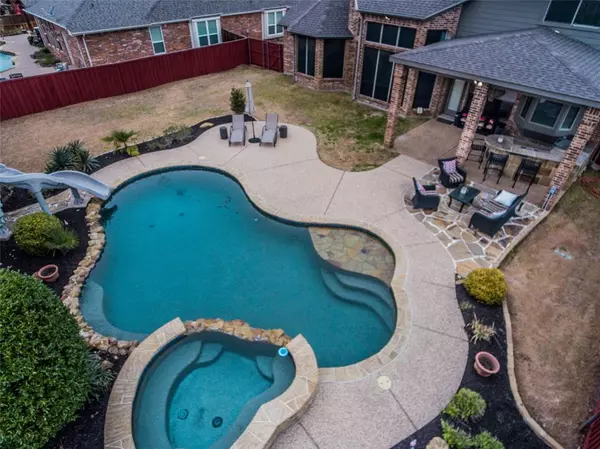$549,999
For more information regarding the value of a property, please contact us for a free consultation.
4 Beds
4 Baths
3,852 SqFt
SOLD DATE : 04/08/2020
Key Details
Property Type Single Family Home
Sub Type Single Family Residence
Listing Status Sold
Purchase Type For Sale
Square Footage 3,852 sqft
Price per Sqft $142
Subdivision Stacy Ridge Estates Ph 2
MLS Listing ID 14296054
Sold Date 04/08/20
Style Traditional
Bedrooms 4
Full Baths 3
Half Baths 1
HOA Fees $50/ann
HOA Y/N Mandatory
Total Fin. Sqft 3852
Year Built 2004
Annual Tax Amount $12,419
Lot Size 0.260 Acres
Acres 0.26
Property Description
SPECTACULAR LOVEJOY ISD 4 bedroom, 3.5 bath Drees Custom Home with an amazing outdoor living paradise on an oversized lot. Spanning over 3,852 sq ft, this home offers a spacious living room, library-study, game room, formal dining & media room. Custom gourmet kitchen with stainless steel double oven, gas cooktop, large pantry & luxury granite countertops with huge island. Every detail carefully selected & quality crafted with hand-scraped hardwood flooring, sweeping staircase, custom window treatments & eye-catching millwork. A backyard paradise offers sprawling entertaining spaces with an outdoor kitchen with & custom swimming pool, spa & slide. New roof. Home sits near greenbelt, park,walking & biking trails.
Location
State TX
County Collin
Community Community Pool, Greenbelt, Jogging Path/Bike Path, Lake, Playground
Direction From Hwy-75, East on Stacy Road, Turn right onto Prescott Rd, Turn right onto San Carlos Ave, Destination will be on the left
Rooms
Dining Room 2
Interior
Interior Features Cable TV Available, Decorative Lighting, Flat Screen Wiring, High Speed Internet Available, Sound System Wiring, Vaulted Ceiling(s)
Heating Central, Natural Gas
Cooling Ceiling Fan(s), Central Air, Electric
Flooring Carpet, Ceramic Tile, Wood
Fireplaces Number 1
Fireplaces Type Gas Starter, Wood Burning
Appliance Dishwasher, Disposal, Double Oven, Electric Oven, Gas Cooktop, Microwave, Plumbed For Gas in Kitchen, Plumbed for Ice Maker, Gas Water Heater
Heat Source Central, Natural Gas
Laundry Electric Dryer Hookup, Full Size W/D Area, Washer Hookup
Exterior
Exterior Feature Attached Grill, Covered Deck, Covered Patio/Porch, Rain Gutters, Lighting, Outdoor Living Center
Garage Spaces 3.0
Carport Spaces 3
Fence Wood
Pool Gunite, Heated, In Ground, Pool/Spa Combo, Sport, Pool Sweep, Water Feature
Community Features Community Pool, Greenbelt, Jogging Path/Bike Path, Lake, Playground
Utilities Available City Sewer, City Water, Concrete, Curbs, Individual Gas Meter, Individual Water Meter, Sidewalk, Underground Utilities
Roof Type Composition
Total Parking Spaces 3
Garage Yes
Private Pool 1
Building
Lot Description Adjacent to Greenbelt, Few Trees, Interior Lot, Landscaped, Sprinkler System, Subdivision
Story Two
Foundation Slab
Level or Stories Two
Structure Type Brick,Rock/Stone
Schools
Elementary Schools Lovejoy
Middle Schools Willow Springs
High Schools Lovejoy
School District Lovejoy Isd
Others
Ownership Tax Record
Acceptable Financing Cash, Conventional, FHA, Fixed, VA Loan
Listing Terms Cash, Conventional, FHA, Fixed, VA Loan
Financing Conventional
Special Listing Condition Aerial Photo, Survey Available
Read Less Info
Want to know what your home might be worth? Contact us for a FREE valuation!

Our team is ready to help you sell your home for the highest possible price ASAP

©2025 North Texas Real Estate Information Systems.
Bought with Cynthia Peters • Coldwell Banker Realty Frisco
Find out why customers are choosing LPT Realty to meet their real estate needs






