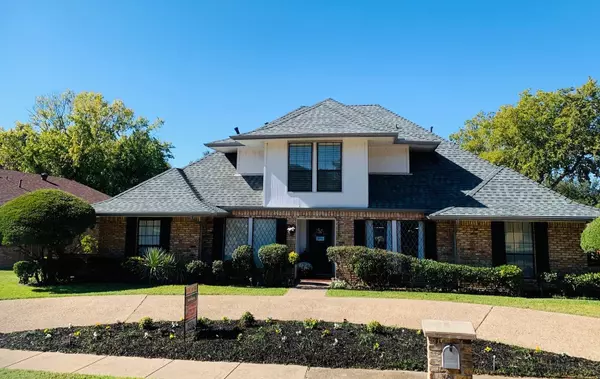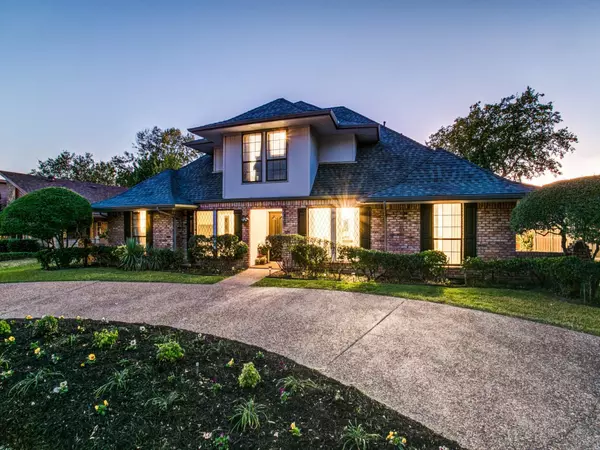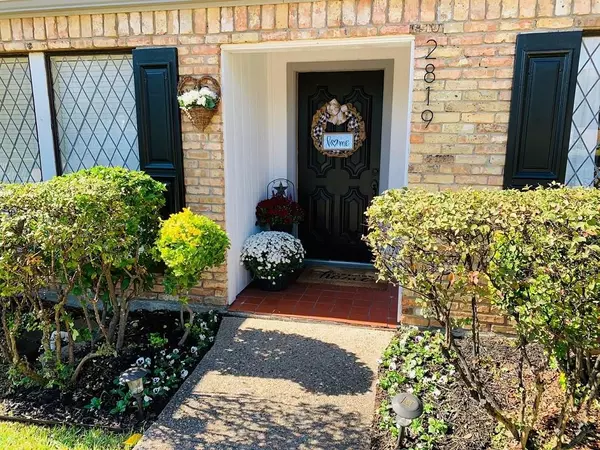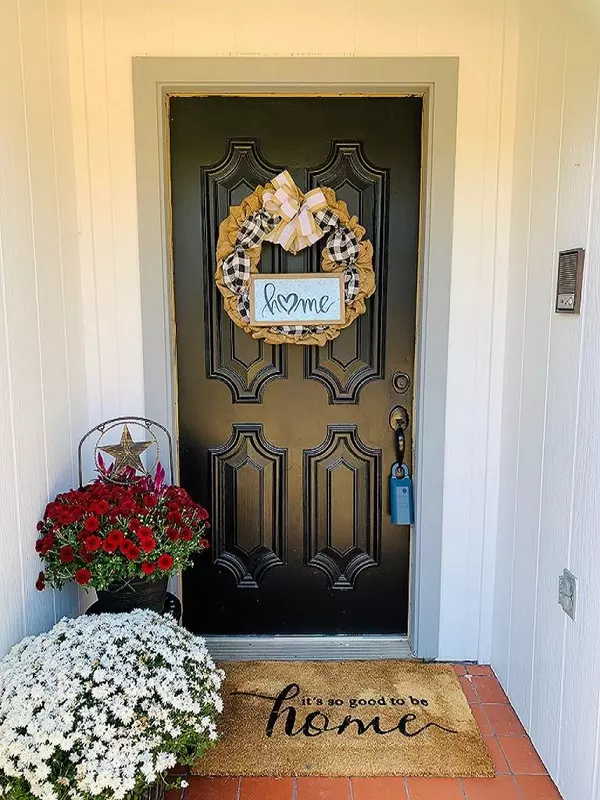$379,900
For more information regarding the value of a property, please contact us for a free consultation.
4 Beds
4 Baths
2,753 SqFt
SOLD DATE : 04/14/2020
Key Details
Property Type Single Family Home
Sub Type Single Family Residence
Listing Status Sold
Purchase Type For Sale
Square Footage 2,753 sqft
Price per Sqft $137
Subdivision Nottingham Estates 1A
MLS Listing ID 14215141
Sold Date 04/14/20
Style Traditional
Bedrooms 4
Full Baths 3
Half Baths 1
HOA Y/N Voluntary
Total Fin. Sqft 2753
Year Built 1978
Annual Tax Amount $5,476
Lot Size 9,757 Sqft
Acres 0.224
Property Description
Spacious & perfectly located. Must-see 4-3.5-2 stunning home in The Shires coveted neighborhood. New roof, gutters, attic vents 2018. Light & bright re-done kitchen has TWENTY feet of cabinets & lg laundry rm. Double doors lead to luxury downstairs master suite, spa-feel master bath offers garden tub & separate shower & 2 walk-in closets. Amazing upstairs has 20X24 living space, 2nd fireplace, wet bar, 4th bdrm with built-in cabinets & desk space AND 3rd full bath. Backyard oasis with gorgeous fence has covered & open patio space perfect for enjoying the stone-edge dive pool & spa, plus plenty of yard to play. 2 AC units & water htrs. Rear-entry garage. Professionally landscaped. Voluntary HOA. Feels like home.
Location
State TX
County Denton
Direction Neighborhood is perfectly located, surrounded by I35, Old Denton, George Bush Hwy, and Frankford
Rooms
Dining Room 2
Interior
Interior Features Cable TV Available, Decorative Lighting, High Speed Internet Available, Paneling, Vaulted Ceiling(s), Wet Bar
Heating Central, Natural Gas
Cooling Attic Fan, Central Air, Electric
Flooring Carpet, Ceramic Tile
Fireplaces Number 2
Fireplaces Type Brick, Gas Logs, Wood Burning
Equipment Satellite Dish
Appliance Dishwasher, Disposal, Double Oven, Electric Cooktop, Electric Oven, Electric Range, Indoor Grill, Microwave, Plumbed for Ice Maker, Trash Compactor, Vented Exhaust Fan, Gas Water Heater
Heat Source Central, Natural Gas
Exterior
Exterior Feature Covered Patio/Porch, Rain Gutters, Outdoor Living Center
Garage Spaces 2.0
Fence Wood
Pool Pool Cover, Diving Board, Gunite, In Ground, Separate Spa/Hot Tub
Utilities Available Alley, City Sewer, City Water, Concrete, Curbs, Individual Gas Meter, Individual Water Meter, Sidewalk
Roof Type Composition
Garage Yes
Private Pool 1
Building
Lot Description Interior Lot, Landscaped, Lrg. Backyard Grass, Subdivision
Story Two
Foundation Slab
Structure Type Brick
Schools
Elementary Schools Kent
Middle Schools Blalack
High Schools Creekview
School District Carrollton-Farmers Branch Isd
Others
Ownership Cari & Robert Smith
Acceptable Financing Cash, Conventional, FHA, VA Loan
Listing Terms Cash, Conventional, FHA, VA Loan
Financing VA
Read Less Info
Want to know what your home might be worth? Contact us for a FREE valuation!

Our team is ready to help you sell your home for the highest possible price ASAP

©2025 North Texas Real Estate Information Systems.
Bought with Connie Durnal • Redfin Corporation
Find out why customers are choosing LPT Realty to meet their real estate needs






