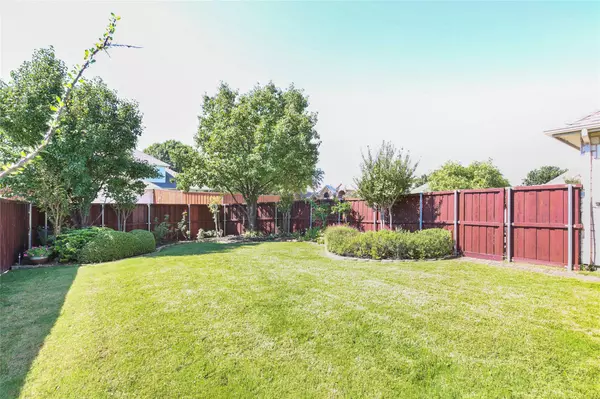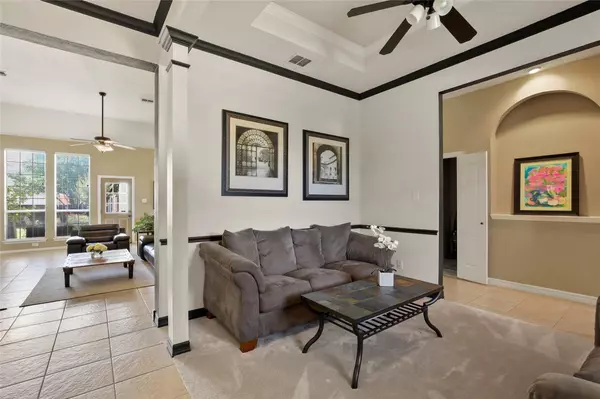$335,000
For more information regarding the value of a property, please contact us for a free consultation.
4 Beds
2 Baths
2,197 SqFt
SOLD DATE : 02/12/2020
Key Details
Property Type Single Family Home
Sub Type Single Family Residence
Listing Status Sold
Purchase Type For Sale
Square Footage 2,197 sqft
Price per Sqft $152
Subdivision Valley Oaks Add Ph 2
MLS Listing ID 14255290
Sold Date 02/12/20
Style Traditional
Bedrooms 4
Full Baths 2
HOA Fees $6/ann
HOA Y/N Mandatory
Total Fin. Sqft 2197
Year Built 1996
Annual Tax Amount $5,557
Lot Size 9,757 Sqft
Acres 0.224
Property Description
BEAUTIFULLY UPDATED HOME WITH BREATHTAKING CURB APPEAL! You will love the bright & open island kitchen boasting quartz counters, stainless steel appliances, a 5-burner gas cooktop & breakfast bar! Unwind in the spacious family room offering custom built-ins & a relaxing gas fireplace. Entertain in the formal living area or escape to your luxury master suite complete with a frameless shower, dual sink vanity & large walk-in closet. 4th bedroom makes a great study! Additional features include recent carpet & HVAC unit. Spend time cooking outdoors on the patio, play a game of catch in the nice-sized backyard or enjoy nearby Bakersfield & Heritage parks! Conveniently located near 121 & I35E for easy commuting!
Location
State TX
County Denton
Direction From S Valley Pkwy and W Round Grove Rd, Head North on S Valley Pkwy, Turn Left onto Valley Oaks Dr, Destination will be on the left
Rooms
Dining Room 1
Interior
Interior Features Cable TV Available, Decorative Lighting, Sound System Wiring
Heating Central, Natural Gas
Cooling Ceiling Fan(s), Central Air, Electric
Flooring Carpet, Ceramic Tile, Wood
Fireplaces Number 1
Fireplaces Type Gas Starter
Appliance Dishwasher, Disposal, Electric Oven, Gas Cooktop, Microwave, Plumbed For Gas in Kitchen, Plumbed for Ice Maker, Vented Exhaust Fan, Gas Water Heater
Heat Source Central, Natural Gas
Laundry Electric Dryer Hookup, Full Size W/D Area, Washer Hookup
Exterior
Exterior Feature Rain Gutters, Lighting
Garage Spaces 2.0
Fence Wood
Utilities Available City Sewer, City Water, Concrete, Curbs, Sidewalk
Roof Type Composition
Garage Yes
Building
Lot Description Corner Lot, Few Trees, Landscaped, Sprinkler System, Subdivision
Story One
Foundation Slab
Structure Type Brick
Schools
Elementary Schools Parkway
Middle Schools Hedrick
High Schools Lewisville
School District Lewisville Isd
Others
Ownership See Offer Instructions
Financing Conventional
Read Less Info
Want to know what your home might be worth? Contact us for a FREE valuation!

Our team is ready to help you sell your home for the highest possible price ASAP

©2025 North Texas Real Estate Information Systems.
Bought with David Goss • Market Experts Realty
Find out why customers are choosing LPT Realty to meet their real estate needs






