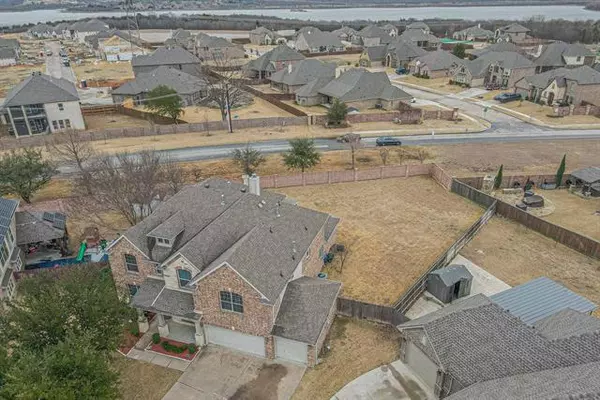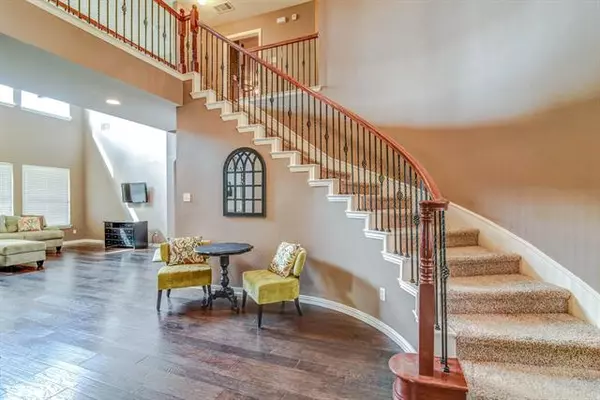$549,900
For more information regarding the value of a property, please contact us for a free consultation.
6 Beds
4 Baths
4,128 SqFt
SOLD DATE : 03/25/2022
Key Details
Property Type Single Family Home
Sub Type Single Family Residence
Listing Status Sold
Purchase Type For Sale
Square Footage 4,128 sqft
Price per Sqft $133
Subdivision Villages At Spring Lake The
MLS Listing ID 14755892
Sold Date 03/25/22
Style Traditional
Bedrooms 6
Full Baths 3
Half Baths 1
HOA Fees $36/ann
HOA Y/N Mandatory
Total Fin. Sqft 4128
Year Built 2007
Annual Tax Amount $9,101
Lot Size 0.373 Acres
Acres 0.373
Property Description
GORGEOUS SHERIDAN HOME ON ALMOST HALF ACRE LOT PLUS 3 CAR GARAGE! Step inside to a beautiful open floor plan w combo formal living & dining, chef's DREAM kitchen w breakfast bar, butler's pantry & cabinets galore! Tall windows offer great natural lighting. Two bedrooms downstairs or use one as a study. Awesome master suite and all bedrooms are large with walk-in closets! Entertain friends & family on the HUGE epoxy covered patio! Enormous backyard is a rare find! Garage offers new opener & full electric for generator hook up. Fiber optics to home is a BONUS! Community offers a pool & park to enjoy! In close proximity to churches, schools and the best shopping in dining in the area! HURRY!
Location
State TX
County Tarrant
Community Community Pool, Greenbelt, Jogging Path/Bike Path, Park, Playground
Direction From I-20, head south on TX-360. Take the Heritage Pkwy exit, turn left onto Heritage Pkwy, turn left onto National Pkwy, continue straight to stay on National Pkwy, continue onto Seeton Rd, turn left onto Edge Water Dr, turn left onto Lorient Dr, home is on the left. Sign in yard.
Rooms
Dining Room 2
Interior
Interior Features Cable TV Available, Decorative Lighting, High Speed Internet Available, Vaulted Ceiling(s)
Heating Central, Natural Gas
Cooling Attic Fan, Ceiling Fan(s), Central Air, Electric
Flooring Carpet, Slate, Wood
Fireplaces Number 1
Fireplaces Type Gas Starter, Wood Burning
Appliance Built-in Gas Range, Dishwasher, Disposal, Electric Oven, Gas Cooktop, Microwave, Double Oven, Plumbed For Gas in Kitchen, Plumbed for Ice Maker, Vented Exhaust Fan
Heat Source Central, Natural Gas
Laundry Electric Dryer Hookup, Full Size W/D Area, Washer Hookup
Exterior
Exterior Feature Covered Patio/Porch, Rain Gutters
Garage Spaces 3.0
Fence Brick, Wood
Community Features Community Pool, Greenbelt, Jogging Path/Bike Path, Park, Playground
Utilities Available All Weather Road, City Sewer, City Water, Curbs, Individual Gas Meter, Individual Water Meter, Sidewalk, Underground Utilities
Roof Type Composition,Metal
Garage Yes
Building
Lot Description Cul-De-Sac, Few Trees, Interior Lot, Landscaped, Lrg. Backyard Grass, Sprinkler System, Subdivision
Story Two
Foundation Slab
Structure Type Brick
Schools
Elementary Schools Smith
Middle Schools Charlene Mckinzey
High Schools Mansfield Lake Ridge
School District Mansfield Isd
Others
Restrictions Easement(s),Other
Ownership Jesse and Fiona Shore
Acceptable Financing Cash, Conventional, FHA, VA Loan
Listing Terms Cash, Conventional, FHA, VA Loan
Financing Conventional
Special Listing Condition Aerial Photo, Survey Available, Utility Easement, Other
Read Less Info
Want to know what your home might be worth? Contact us for a FREE valuation!

Our team is ready to help you sell your home for the highest possible price ASAP

©2024 North Texas Real Estate Information Systems.
Bought with Morgan Tran • Fathom Realty
Find out why customers are choosing LPT Realty to meet their real estate needs






