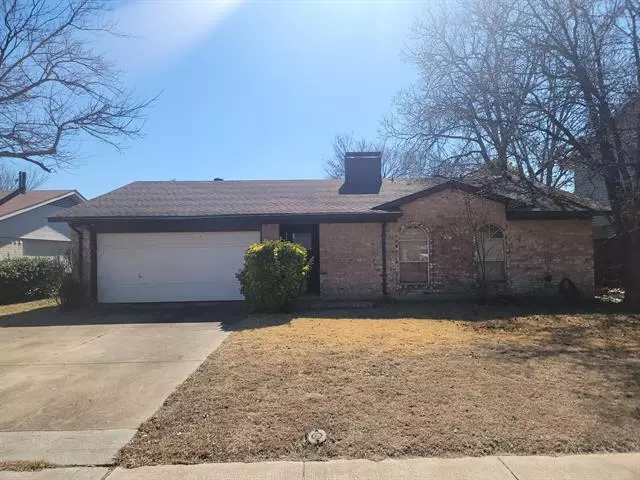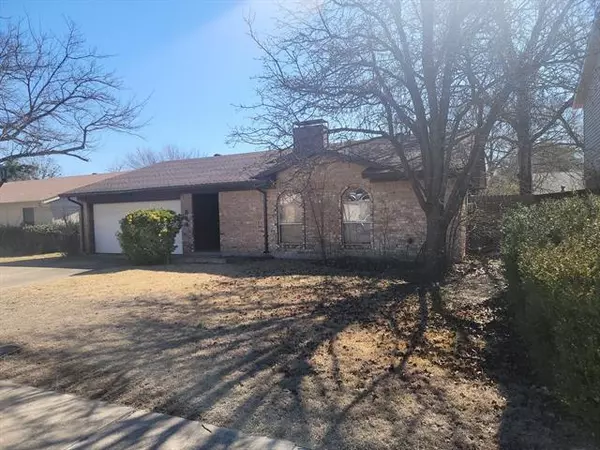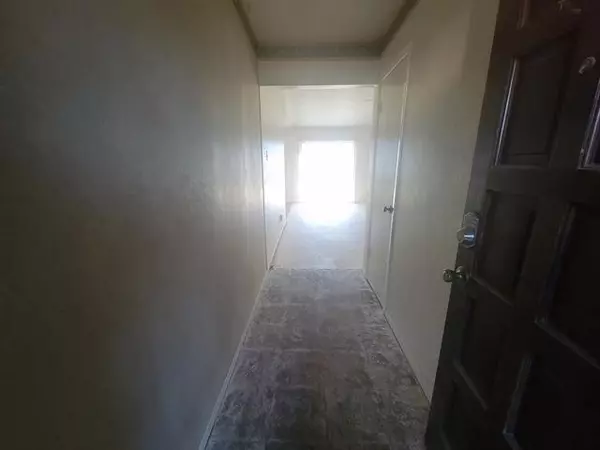$200,000
For more information regarding the value of a property, please contact us for a free consultation.
3 Beds
2 Baths
1,306 SqFt
SOLD DATE : 03/03/2022
Key Details
Property Type Single Family Home
Sub Type Single Family Residence
Listing Status Sold
Purchase Type For Sale
Square Footage 1,306 sqft
Price per Sqft $153
Subdivision Serendipity Village 5
MLS Listing ID 14758415
Sold Date 03/03/22
Style Traditional
Bedrooms 3
Full Baths 2
HOA Y/N None
Total Fin. Sqft 1306
Year Built 1975
Annual Tax Amount $3,621
Lot Size 7,013 Sqft
Acres 0.161
Property Description
MULTIPLE OFFERS RECEIVED, SUBMIT YOUR HIGHEST OFFER BEFORE 5 PM Feb, 20th This traditional home is an almost blank canvas. Needs updates & minor deferred maintenance. The carpet has been pulled. Good bones should qualify for an FHA 203k rehab loan. Chose your updates, flooring, colors, and finish out your new home. Short walking distance to park, playground, and greenbelt. Elementary school within walking distance. Tons of shopping and services nearby. Quick access to 35E.
Location
State TX
County Denton
Community Greenbelt, Jogging Path/Bike Path, Park, Playground
Direction Take Stemmons Frwy (35E) to Fox Avenue Exit. Go West on Fox Avenue to Village Drive, Turn Left on Village Drive to Bowling Green. Turn left on Bowling Green. House is on the right-hand side.
Rooms
Dining Room 1
Interior
Interior Features High Speed Internet Available, Vaulted Ceiling(s)
Heating Central, Electric
Cooling Ceiling Fan(s), Central Air, Electric
Flooring Ceramic Tile, Concrete
Fireplaces Number 1
Fireplaces Type Wood Burning
Appliance Dishwasher, Disposal, Electric Range, Plumbed for Ice Maker, Refrigerator, Electric Water Heater
Heat Source Central, Electric
Laundry Electric Dryer Hookup, Full Size W/D Area, Washer Hookup
Exterior
Exterior Feature Covered Patio/Porch
Garage Spaces 2.0
Fence Wood
Community Features Greenbelt, Jogging Path/Bike Path, Park, Playground
Utilities Available All Weather Road, Asphalt, City Sewer, City Water, Concrete, Curbs, Individual Gas Meter, Individual Water Meter, Overhead Utilities
Roof Type Composition
Garage Yes
Building
Lot Description Few Trees, Interior Lot, Landscaped, Lrg. Backyard Grass, Subdivision
Story One
Foundation Slab
Structure Type Brick,Siding,Wood
Schools
Elementary Schools Creekside
Middle Schools Delay
High Schools Lewisville
School District Lewisville Isd
Others
Restrictions Deed
Ownership Scott Fitzgerald, Rebecca Fitz
Acceptable Financing Cash, Conventional, FHA-203K
Listing Terms Cash, Conventional, FHA-203K
Financing Cash
Read Less Info
Want to know what your home might be worth? Contact us for a FREE valuation!

Our team is ready to help you sell your home for the highest possible price ASAP

©2024 North Texas Real Estate Information Systems.
Bought with Mark Mattison • Fathom Realty
Find out why customers are choosing LPT Realty to meet their real estate needs






