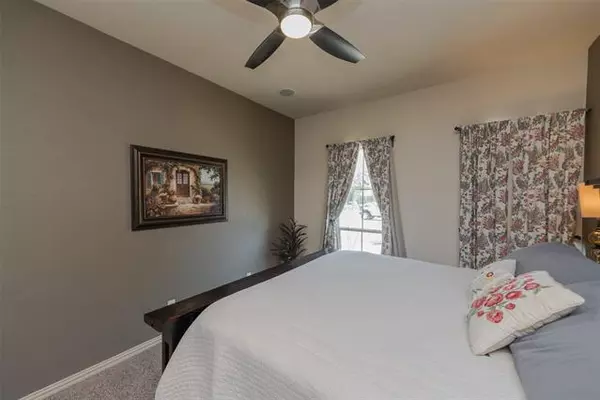$375,000
For more information regarding the value of a property, please contact us for a free consultation.
3 Beds
3 Baths
2,247 SqFt
SOLD DATE : 04/01/2022
Key Details
Property Type Single Family Home
Sub Type Single Family Residence
Listing Status Sold
Purchase Type For Sale
Square Footage 2,247 sqft
Price per Sqft $166
Subdivision Carrington Village Ph Ii
MLS Listing ID 14755838
Sold Date 04/01/22
Style Traditional
Bedrooms 3
Full Baths 2
Half Baths 1
HOA Fees $47
HOA Y/N Mandatory
Total Fin. Sqft 2247
Year Built 2013
Annual Tax Amount $6,315
Lot Size 4,138 Sqft
Acres 0.095
Lot Dimensions 32 x 132 x 32 x 133
Property Description
Seller Executed a contract from previous offers that were submitted. Location! Lock & Go Convenience! Nicely maintained home in a quaint small neighborhood close to shopping, schools, 121, I-35E & George Bush. This one is a charmer & is ready for you to call home! Great outdoor space with nicely done landscaping with plants & flowers that will come back. A wall of windows for light into the large open Living, Kitchen & Dining Areas. Gas Cooktop, Roll Out Shelving, Walk In Pantry, extra space in the laundry for freezer or second fridge. Storage above garage. Surround Sound Amps (1 up & 1 down) will stay as well a Blue Ray player. Game Room & BR TV will stay. Full Sprinkler
Location
State TX
County Denton
Community Community Pool, Greenbelt
Direction GPS is accurate. Near 121 Business and FM 3040/Round Grove. Great convenient location.
Rooms
Dining Room 1
Interior
Interior Features High Speed Internet Available
Heating Central, Natural Gas
Cooling Ceiling Fan(s), Central Air, Electric
Flooring Carpet, Ceramic Tile, Wood
Fireplaces Number 1
Fireplaces Type Gas Logs
Appliance Dishwasher, Disposal, Electric Oven, Gas Cooktop, Microwave, Plumbed for Ice Maker, Tankless Water Heater
Heat Source Central, Natural Gas
Laundry Electric Dryer Hookup, Full Size W/D Area, Washer Hookup
Exterior
Garage Spaces 2.0
Community Features Community Pool, Greenbelt
Utilities Available City Sewer, City Water, Concrete, Curbs, Sidewalk
Roof Type Composition
Garage Yes
Building
Lot Description Few Trees, Landscaped, Subdivision
Story Two
Foundation Slab
Structure Type Brick
Schools
Elementary Schools Southridge
Middle Schools Marshall Durham
High Schools Lewisville
School District Lewisville Isd
Others
Ownership Alan G. & Christy A. Sullivan
Acceptable Financing Cash, Conventional, FHA, VA Loan
Listing Terms Cash, Conventional, FHA, VA Loan
Financing Conventional
Read Less Info
Want to know what your home might be worth? Contact us for a FREE valuation!

Our team is ready to help you sell your home for the highest possible price ASAP

©2024 North Texas Real Estate Information Systems.
Bought with Joo Lee • Neostone Realty Group
Find out why customers are choosing LPT Realty to meet their real estate needs






