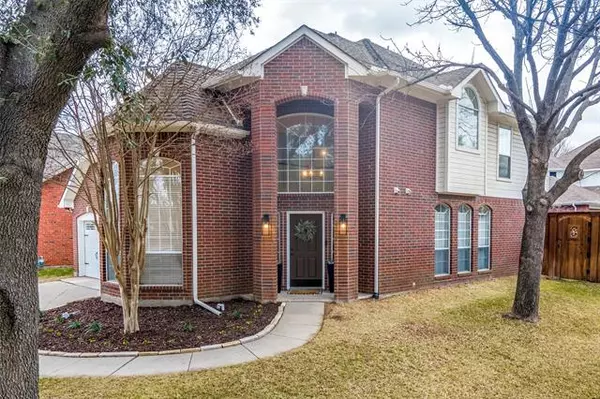$549,000
For more information regarding the value of a property, please contact us for a free consultation.
3 Beds
3 Baths
2,652 SqFt
SOLD DATE : 03/18/2022
Key Details
Property Type Single Family Home
Sub Type Single Family Residence
Listing Status Sold
Purchase Type For Sale
Square Footage 2,652 sqft
Price per Sqft $207
Subdivision The Woods At Lake Forest
MLS Listing ID 14752542
Sold Date 03/18/22
Style Traditional
Bedrooms 3
Full Baths 2
Half Baths 1
HOA Fees $14/ann
HOA Y/N Mandatory
Total Fin. Sqft 2652
Year Built 1993
Annual Tax Amount $7,194
Lot Size 6,011 Sqft
Acres 0.138
Property Description
Light, Bright and On Trend. This home is stunning. Vaulted ceiling entryway leading to winding staircase, dinging room, half bath and office with bay windows. Open concept living and kitchen with views of the pool. Second living works as a game room or media space. Another small room off the upstairs living. Main suite has separate shower and soaker tub. What's been updated? The list is endless. Interior completely repainted in Jan 2022, no more popcorn ceilings, updated kitchen, baths, fireplace, living rooms, lighting, hardware and more. Located in The Woods at Lake Forest right down the street from Rheudasil Park under construction now to include pond, basketball and playground. Open Houses Start Feb 22
Location
State TX
County Denton
Community Park, Perimeter Fencing, Playground
Direction From FM 2499 and FM 3040:Head north on Long Prairie Rd (FM2499) for 0.2 mi. Turn right onto Forest Vista Dr and travel 0.6 mi. Turn right onto Lake Forest Blvd for 0.1 mi to stop sign. Turn left onto Brook Ln and travel 0.1 miTurn left onto Sunflower Ln. Destination will be on the right
Rooms
Dining Room 2
Interior
Interior Features Cable TV Available, High Speed Internet Available, Loft, Vaulted Ceiling(s)
Heating Central, Natural Gas, Zoned
Cooling Attic Fan, Ceiling Fan(s), Central Air, Electric, Zoned
Flooring Carpet, Laminate, Vinyl
Fireplaces Number 1
Fireplaces Type Gas Starter, Wood Burning
Appliance Dishwasher, Disposal, Electric Oven, Gas Cooktop, Microwave, Plumbed For Gas in Kitchen, Plumbed for Ice Maker, Vented Exhaust Fan, Gas Water Heater
Heat Source Central, Natural Gas, Zoned
Laundry Electric Dryer Hookup, Full Size W/D Area, Washer Hookup
Exterior
Exterior Feature Covered Patio/Porch, Rain Gutters
Garage Spaces 2.0
Fence Wood
Pool Gunite, In Ground, Separate Spa/Hot Tub, Pool Sweep, Water Feature
Community Features Park, Perimeter Fencing, Playground
Utilities Available City Sewer, City Water, Concrete, Curbs, Individual Gas Meter, Individual Water Meter
Roof Type Composition
Garage Yes
Private Pool 1
Building
Lot Description Corner Lot, Sprinkler System, Subdivision
Story Two
Foundation Slab
Structure Type Brick,Siding,Wood
Schools
Elementary Schools Donald
Middle Schools Forestwood
High Schools Flower Mound
School District Lewisville Isd
Others
Restrictions Deed
Financing Conventional
Read Less Info
Want to know what your home might be worth? Contact us for a FREE valuation!

Our team is ready to help you sell your home for the highest possible price ASAP

©2025 North Texas Real Estate Information Systems.
Bought with Robin Marriott • Engel&Voelkers Dallas Southlke
Find out why customers are choosing LPT Realty to meet their real estate needs






