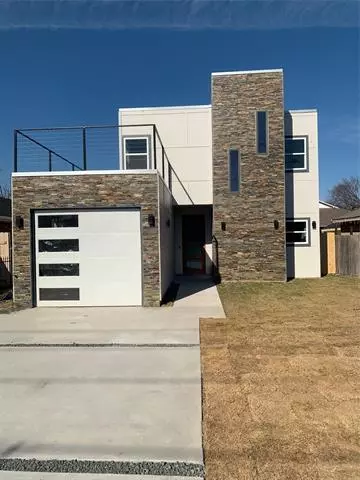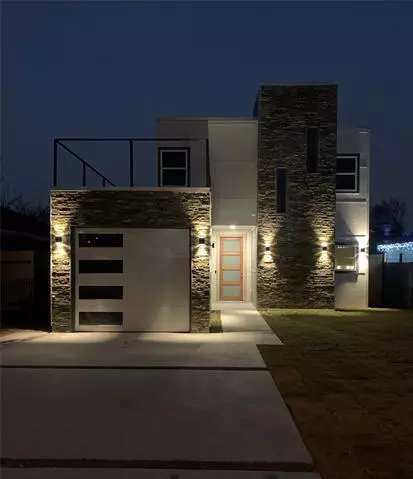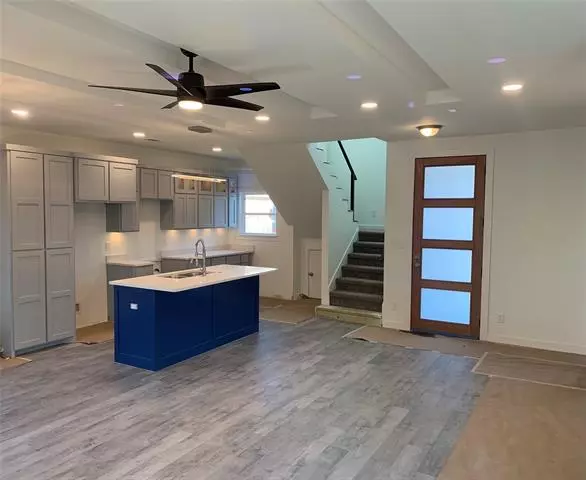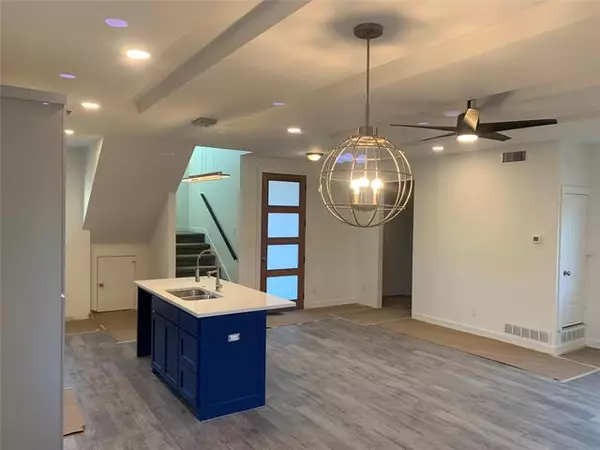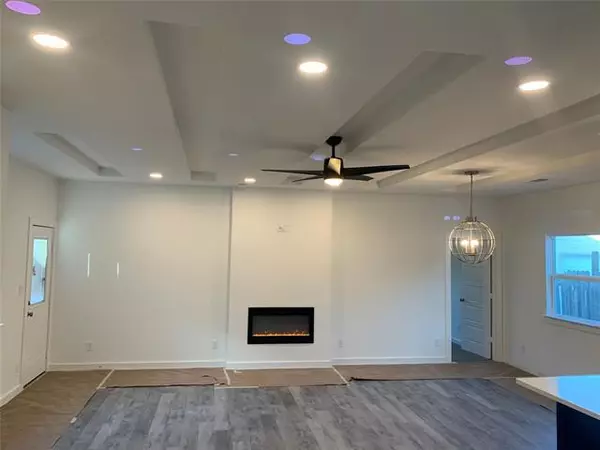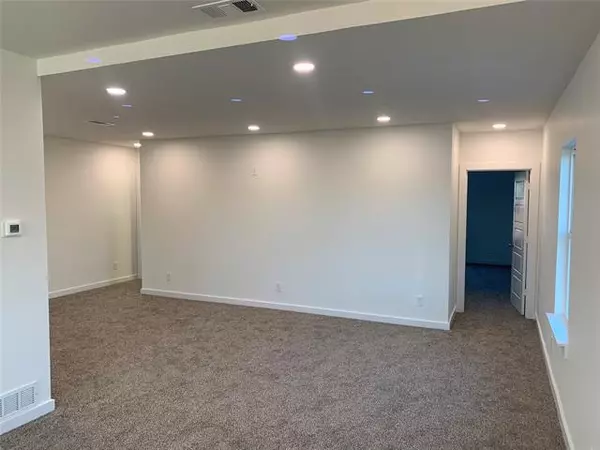$475,000
For more information regarding the value of a property, please contact us for a free consultation.
4 Beds
3 Baths
2,521 SqFt
SOLD DATE : 03/14/2022
Key Details
Property Type Single Family Home
Sub Type Single Family Residence
Listing Status Sold
Purchase Type For Sale
Square Footage 2,521 sqft
Price per Sqft $188
Subdivision Eagle Ford Gardens
MLS Listing ID 14748239
Sold Date 03/14/22
Bedrooms 4
Full Baths 2
Half Baths 1
HOA Y/N None
Total Fin. Sqft 2521
Year Built 2022
Lot Size 5,227 Sqft
Acres 0.12
Property Description
Modern home available in the rapidly changing west Dallas! This home holds many attractive, modern features. Open floor plan is perfect for hosting! Downstairs is surround sound ready. Two living areas for twice the entertaining! Upper garage deck is a great spot for hosting guests or relaxing in the sun. ~ 8 minutes from Trinity Groves, the Art Park, and ~14 minutes from the heart of Dallas. Live in the city while being comfortably far enough from the hustle and bustle! This area has changed so much in the lately and has become a destination location. Bring your clients! Buyer and buyers agent to verify square footage and schools.Buyer and buyers agent to verify sqft.Agent affiliated with selling entity
Location
State TX
County Dallas
Direction Traveling west on I30, exit Westmoreland north. Make a left on Singleton then a right onto Esmalda Drive then a left onto Toronto.
Rooms
Dining Room 1
Interior
Interior Features Decorative Lighting, Sound System Wiring
Heating Central, Electric, Heat Pump
Cooling Central Air, Electric, Heat Pump
Flooring Carpet, Luxury Vinyl Plank
Fireplaces Number 1
Fireplaces Type Electric
Appliance Dishwasher, Disposal, Electric Range, Microwave, Plumbed for Ice Maker, Tankless Water Heater
Heat Source Central, Electric, Heat Pump
Exterior
Garage Spaces 1.0
Utilities Available City Sewer, City Water
Roof Type Other
Garage Yes
Building
Story Two
Foundation Slab
Structure Type Fiber Cement,Rock/Stone
Schools
Elementary Schools Bonham
Middle Schools Pinkston
High Schools Pinkston
School District Dallas Isd
Others
Ownership KBBM Ventures
Acceptable Financing Cash, Conventional, FHA, VA Loan
Listing Terms Cash, Conventional, FHA, VA Loan
Financing Conventional
Read Less Info
Want to know what your home might be worth? Contact us for a FREE valuation!

Our team is ready to help you sell your home for the highest possible price ASAP

©2025 North Texas Real Estate Information Systems.
Bought with Laura Bumgarner • Ebby Halliday, REALTORS
Find out why customers are choosing LPT Realty to meet their real estate needs

