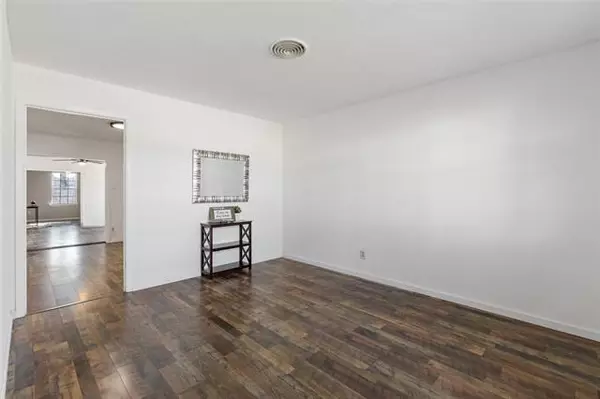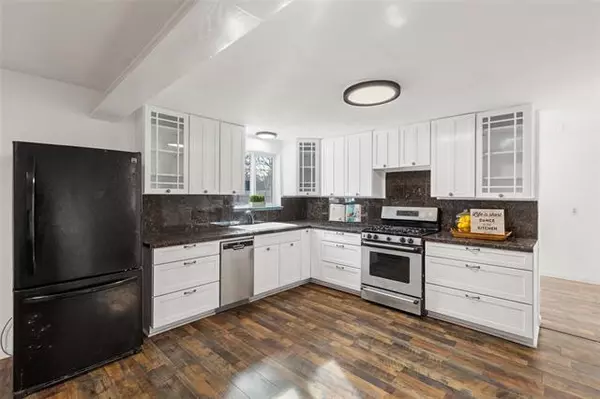$299,900
For more information regarding the value of a property, please contact us for a free consultation.
4 Beds
2 Baths
2,545 SqFt
SOLD DATE : 02/01/2022
Key Details
Property Type Single Family Home
Sub Type Single Family Residence
Listing Status Sold
Purchase Type For Sale
Square Footage 2,545 sqft
Price per Sqft $117
Subdivision Browning Heights East
MLS Listing ID 14734647
Sold Date 02/01/22
Style Traditional
Bedrooms 4
Full Baths 2
HOA Y/N None
Total Fin. Sqft 2545
Year Built 1961
Annual Tax Amount $3,614
Lot Size 8,232 Sqft
Acres 0.189
Property Description
Recently updated home with lots of flexibility! This four bedroom two bathroom home has two bedrooms downstairs that share a bathroom and two oversized bedrooms upstairs that share a bathroom. The home has a new roof, new plumbing and recent foundation work. All new flooring, fresh paint, renovated bathrooms and refreshed kitchen. Enter into a large flexible space that could be a sitting room or a large mud room. The huge kitchen has plenty of space for an island & dining room with an oversized pantry utility! There is a large living room off the kitchen in the front of the house as well as a flexible space off of an office or den. The large backyard has lots of privacy & 2 large sheds. Don't wait on this one!
Location
State TX
County Tarrant
Direction Take I820W to 377-Denton HWY.Go South on 377 to Glenview Drive. Go east on Glenview (Right)Go South on Melinda St (Right)Go West on Bonnie Wayne (Right)The house will be on the left.
Rooms
Dining Room 1
Interior
Interior Features Cable TV Available, High Speed Internet Available
Heating Central, Natural Gas
Cooling Central Air, Electric
Flooring Carpet, Ceramic Tile, Laminate
Appliance Dishwasher, Disposal, Gas Range
Heat Source Central, Natural Gas
Laundry Electric Dryer Hookup, Full Size W/D Area, Washer Hookup
Exterior
Exterior Feature Rain Gutters, Storage
Fence Wood
Utilities Available City Sewer, City Water
Roof Type Composition
Garage No
Building
Lot Description Interior Lot
Story Two
Foundation Slab
Structure Type Brick
Schools
Elementary Schools Stowe
Middle Schools Northoaks
High Schools Haltom
School District Birdville Isd
Others
Ownership Linda Sue Hunter
Acceptable Financing Cash, Conventional, FHA, VA Loan
Listing Terms Cash, Conventional, FHA, VA Loan
Financing FHA
Read Less Info
Want to know what your home might be worth? Contact us for a FREE valuation!

Our team is ready to help you sell your home for the highest possible price ASAP

©2025 North Texas Real Estate Information Systems.
Bought with Jeff Miller • ThirtyFive 20 Realty, LLC
Find out why customers are choosing LPT Realty to meet their real estate needs






