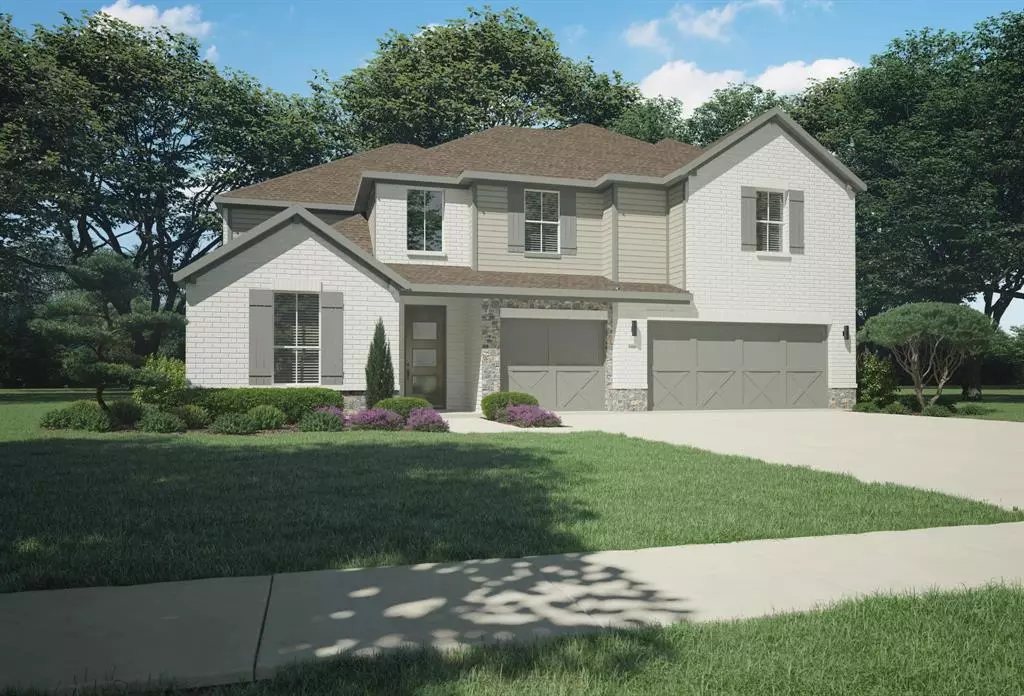$585,900
For more information regarding the value of a property, please contact us for a free consultation.
5 Beds
5 Baths
5,662 SqFt
SOLD DATE : 04/11/2022
Key Details
Property Type Single Family Home
Sub Type Single Family Residence
Listing Status Sold
Purchase Type For Sale
Square Footage 5,662 sqft
Price per Sqft $103
Subdivision Lakepointe
MLS Listing ID 14690248
Sold Date 04/11/22
Bedrooms 5
Full Baths 4
Half Baths 1
HOA Fees $62/ann
HOA Y/N Mandatory
Total Fin. Sqft 3753
Year Built 2021
Lot Size 5,662 Sqft
Acres 0.13
Property Description
An elegant design that easily adapts to your familys needs, the McCartney boasts everything youve ever wanted in a home. The heart of the home is the kitchen, featuring state-of-the-art appliances, an island with counter seating, a large pantry and plenty of cabinets. The kitchen opens to the soaring two-story casual dining area and family room. A large home office is situated away from the rest of the home to ensure peace and quiet. The focus of the primary suite is a beautiful bow window that creates additional space for a seating area or exercise equipment. Relax with the family in the upstairs game and media rooms! All bedrooms boast walk-in closets keeping clutter at bay!
Location
State TX
County Collin
Community Community Pool, Jogging Path/Bike Path, Playground
Direction From the President George Bush Turnpike East, take the TX-78 North exit. Follow TX-78 North to LakePointe Blvd. Go right on LakePointe Blvd and a quick right again onto Beechwood Dr. The sales center is located on the corner of Beechwood Dr and Community Dr at 106 Community Dr.
Rooms
Dining Room 1
Interior
Interior Features Smart Home System
Heating Central, Natural Gas
Cooling Ceiling Fan(s), Central Air, Electric
Flooring Ceramic Tile, Wood
Fireplaces Number 1
Fireplaces Type Electric
Appliance Dishwasher, Disposal, Gas Cooktop, Tankless Water Heater
Heat Source Central, Natural Gas
Laundry Electric Dryer Hookup, Full Size W/D Area, Washer Hookup
Exterior
Exterior Feature Covered Patio/Porch, Rain Gutters
Garage Spaces 3.0
Fence Wood
Community Features Community Pool, Jogging Path/Bike Path, Playground
Utilities Available City Sewer, City Water
Roof Type Composition
Total Parking Spaces 3
Garage Yes
Building
Story Two
Foundation Slab
Level or Stories Two
Structure Type Brick
Schools
Elementary Schools Nesmith
Middle Schools Leland Edge
High Schools Community
School District Community Isd
Others
Ownership Trophy Signature Homes
Financing Cash
Read Less Info
Want to know what your home might be worth? Contact us for a FREE valuation!

Our team is ready to help you sell your home for the highest possible price ASAP

©2025 North Texas Real Estate Information Systems.
Bought with Non-Mls Member • NON MLS
Find out why customers are choosing LPT Realty to meet their real estate needs

