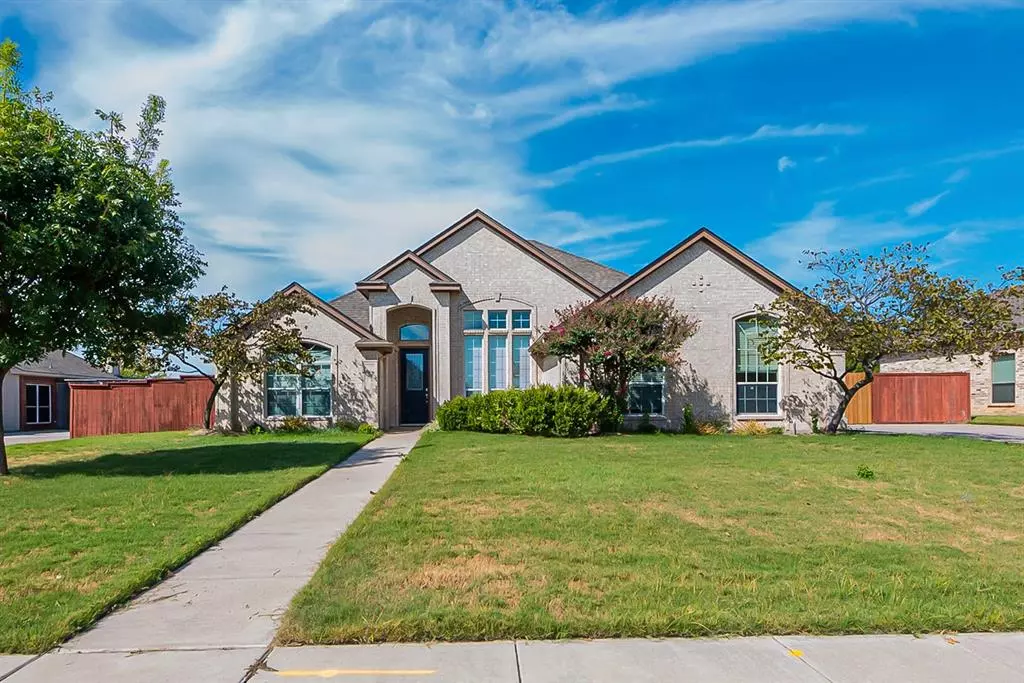$441,000
For more information regarding the value of a property, please contact us for a free consultation.
4 Beds
3 Baths
2,375 SqFt
SOLD DATE : 03/15/2022
Key Details
Property Type Single Family Home
Sub Type Single Family Residence
Listing Status Sold
Purchase Type For Sale
Square Footage 2,375 sqft
Price per Sqft $185
Subdivision Sendera Ranch
MLS Listing ID 14680184
Sold Date 03/15/22
Bedrooms 4
Full Baths 3
HOA Fees $46/qua
HOA Y/N Mandatory
Total Fin. Sqft 2375
Year Built 2006
Lot Size 0.459 Acres
Acres 0.459
Property Description
This Haslet one-story home offers a patio, granite countertops, and a two-car garage.This home has been virtually staged to illustrate its potential.
Location
State TX
County Tarrant
Community Club House, Community Pool, Jogging Path/Bike Path
Direction -Head northwest on US-81 Frontage Rd toward Willow Springs Rd-Turn right onto Willow Springs Rd-Turn right onto Avondale Haslet Rd-Turn left onto Moonlake Way
Rooms
Dining Room 1
Interior
Interior Features Other
Heating Central, Electric, Other
Cooling Other
Flooring Carpet
Fireplaces Number 1
Fireplaces Type Gas Starter
Appliance Dishwasher, Microwave
Heat Source Central, Electric, Other
Exterior
Garage Spaces 2.0
Community Features Club House, Community Pool, Jogging Path/Bike Path
Utilities Available City Water
Roof Type Composition
Total Parking Spaces 2
Garage Yes
Building
Story One
Foundation Slab
Level or Stories One
Structure Type Brick
Schools
Elementary Schools Sendera Ranch
Middle Schools Wilson
High Schools James M Steele Accelerated
School District Northwest Isd
Others
Ownership Opendoor Property C LLC
Acceptable Financing Cash, Conventional, VA Loan
Listing Terms Cash, Conventional, VA Loan
Financing Conventional
Read Less Info
Want to know what your home might be worth? Contact us for a FREE valuation!

Our team is ready to help you sell your home for the highest possible price ASAP

©2025 North Texas Real Estate Information Systems.
Bought with Judy Murillo • Six Alpha Realty LLC
Find out why customers are choosing LPT Realty to meet their real estate needs

