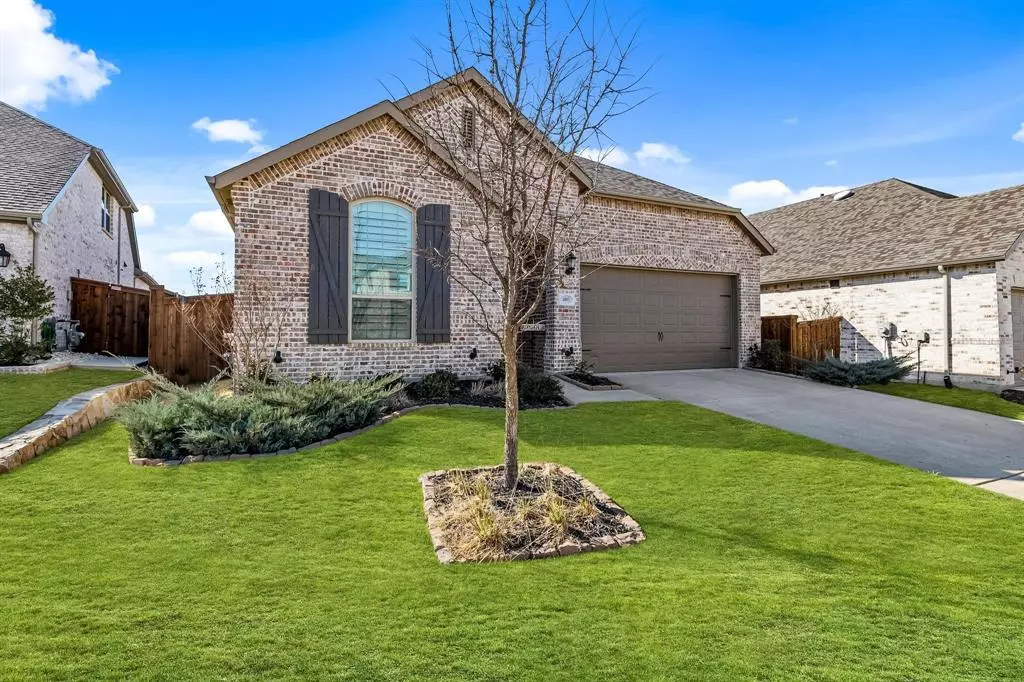$400,000
For more information regarding the value of a property, please contact us for a free consultation.
3 Beds
2 Baths
1,864 SqFt
SOLD DATE : 03/02/2022
Key Details
Property Type Single Family Home
Sub Type Single Family Residence
Listing Status Sold
Purchase Type For Sale
Square Footage 1,864 sqft
Price per Sqft $214
Subdivision Sandbrock Ranch Phas
MLS Listing ID 14748660
Sold Date 03/02/22
Style Traditional
Bedrooms 3
Full Baths 2
HOA Fees $68/qua
HOA Y/N Mandatory
Total Fin. Sqft 1864
Year Built 2019
Annual Tax Amount $7,535
Lot Size 5,967 Sqft
Acres 0.137
Lot Dimensions 51 x 122 x 51 x 114
Property Description
~MULTIPLE OFFERS~PREPARE TO BE AMAZED! Impeccably maintained, gently lived-in Highland home is better than new & perfectly positioned across one of the community parks. This jewel dazzles with its WOW factor and is loaded w_ tasteful designer touches from top to bottom! Spacious Glenhurst plan offers 3 bedrooms + an office. Light, bright and full of love- this home is truly move-in ready to welcome its new owners. Sandbrock Ranch is such a special community w_ classic homes, modern amenities and engaging events inspired by its natural connection to the land and equestrian history! Live the life you love with Resort style pool, fitness center, trails, fishing lakes, jaw dropping treehouse, dog parks & OREO COWS!
Location
State TX
County Denton
Community Club House, Community Pool, Community Sprinkler, Fitness Center, Greenbelt, Jogging Path/Bike Path, Lake, Other, Park, Perimeter Fencing, Playground
Direction ~MULTIPLE OFFERS RECEIVED~ Best & Final due Monday 10am. Located in the phenomenal master planned community of Sandbrock Ranch! Don't miss showing your buyers the jaw dropping tree house and of course, the most precious OREO COWS who live in the community! Suggest using GPS to optimize best route!
Rooms
Dining Room 1
Interior
Interior Features Cable TV Available, Decorative Lighting, High Speed Internet Available
Heating Central, Electric
Cooling Ceiling Fan(s), Central Air, Electric
Flooring Carpet, Ceramic Tile, Wood
Appliance Dishwasher, Disposal, Electric Cooktop, Microwave, Plumbed For Gas in Kitchen, Plumbed for Ice Maker, Vented Exhaust Fan
Heat Source Central, Electric
Exterior
Exterior Feature Covered Patio/Porch, Rain Gutters, Lighting
Garage Spaces 2.0
Fence Wood
Community Features Club House, Community Pool, Community Sprinkler, Fitness Center, Greenbelt, Jogging Path/Bike Path, Lake, Other, Park, Perimeter Fencing, Playground
Utilities Available Community Mailbox, Individual Gas Meter, Individual Water Meter, MUD Sewer, MUD Water, Sidewalk, Underground Utilities
Roof Type Composition
Total Parking Spaces 2
Garage Yes
Building
Lot Description Adjacent to Greenbelt, Few Trees, Interior Lot, Landscaped, Park View, Sprinkler System, Subdivision
Story One
Foundation Slab
Level or Stories One
Structure Type Brick
Schools
Elementary Schools Union Park
Middle Schools Rodriguez
High Schools Ray Braswell
School District Denton Isd
Others
Ownership Welmer W & Louise T Crites
Acceptable Financing Cash, Conventional, FHA, VA Loan
Listing Terms Cash, Conventional, FHA, VA Loan
Financing Conventional
Special Listing Condition Aerial Photo, Survey Available
Read Less Info
Want to know what your home might be worth? Contact us for a FREE valuation!

Our team is ready to help you sell your home for the highest possible price ASAP

©2025 North Texas Real Estate Information Systems.
Bought with Jemi Khan • JPAR - Plano
Find out why customers are choosing LPT Realty to meet their real estate needs

