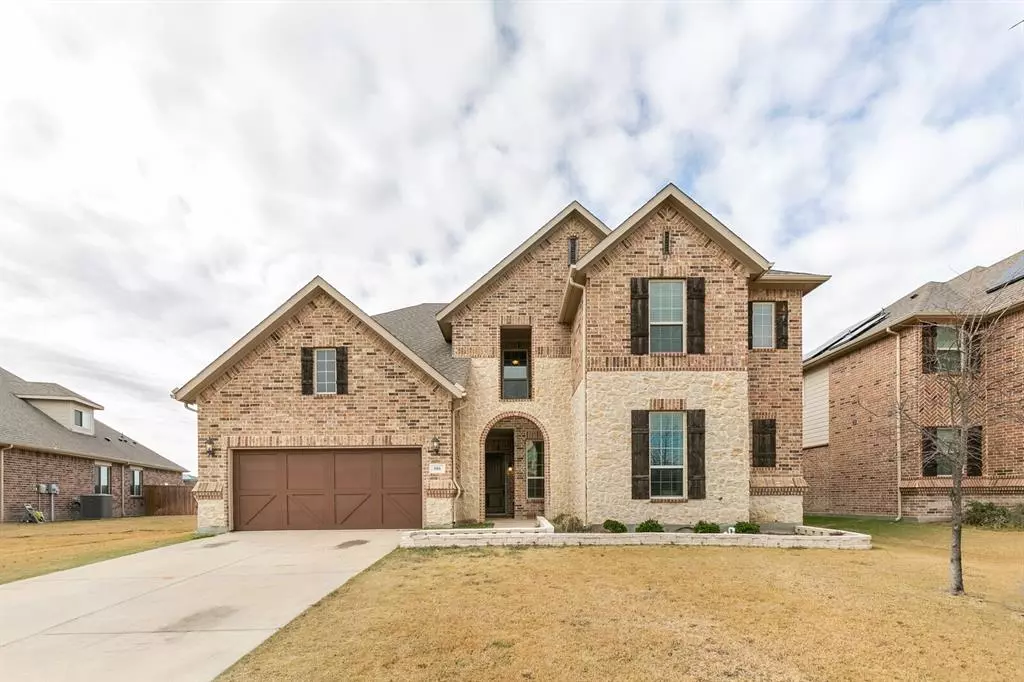$565,000
For more information regarding the value of a property, please contact us for a free consultation.
5 Beds
5 Baths
3,802 SqFt
SOLD DATE : 02/28/2022
Key Details
Property Type Single Family Home
Sub Type Single Family Residence
Listing Status Sold
Purchase Type For Sale
Square Footage 3,802 sqft
Price per Sqft $148
Subdivision Garden Heights Ph 3 Secs 2 & 3
MLS Listing ID 14737423
Sold Date 02/28/22
Bedrooms 5
Full Baths 4
Half Baths 1
HOA Fees $47/ann
HOA Y/N Mandatory
Total Fin. Sqft 3802
Year Built 2015
Annual Tax Amount $12,182
Lot Size 8,363 Sqft
Acres 0.192
Property Description
Come see this gorgeous 5 bed, 4.5 bath home. As you enter, you are greeted with a spacious open floor plan with tons of natural light. Living room has soaring ceilings & overlooks a beautiful pool & covered patio. Kitchen boasts a large island, gas cooktop, & butlers pantry. Formal dining area is perfect for guests or can be used as an office. The downstairs primary bedroom has tons of windows & beautiful en-suite bath with garden tub, large shower, double vanities & double walk-in closets. This home features a downstairs Generation Suite with its own kitchenette, living room, walk-in closet & bath with large shower. Upstairs features a spacious living area, 3 bedrooms with walk-in closet & 2 bathrooms.
Location
State TX
County Tarrant
Direction From 360 and I - 20 head S on 360, turn Left onto N Holland Road, turn Left onto National Pkwy, turn Right onto Sage Dr, and turn Right onto Periwinkle Dr. House is to the right before the 2nd curve of the road.
Rooms
Dining Room 2
Interior
Interior Features Cable TV Available, High Speed Internet Available, Loft
Heating Central, Natural Gas
Cooling Central Air, Electric
Flooring Carpet, Ceramic Tile, Wood
Appliance Dishwasher, Disposal, Electric Oven, Gas Cooktop, Microwave, Plumbed for Ice Maker, Refrigerator
Heat Source Central, Natural Gas
Exterior
Garage Spaces 2.0
Pool Gunite, In Ground
Utilities Available City Sewer, City Water
Roof Type Composition
Total Parking Spaces 2
Garage Yes
Private Pool 1
Building
Lot Description Interior Lot
Story Two
Foundation Slab
Level or Stories Two
Structure Type Brick
Schools
Elementary Schools Jones
Middle Schools Jones
High Schools Mansfield Lake Ridge
School District Mansfield Isd
Others
Ownership See Agent
Acceptable Financing Cash, Conventional, FHA, VA Loan
Listing Terms Cash, Conventional, FHA, VA Loan
Financing VA
Read Less Info
Want to know what your home might be worth? Contact us for a FREE valuation!

Our team is ready to help you sell your home for the highest possible price ASAP

©2025 North Texas Real Estate Information Systems.
Bought with Stephen Owofade • Home Network Realty

