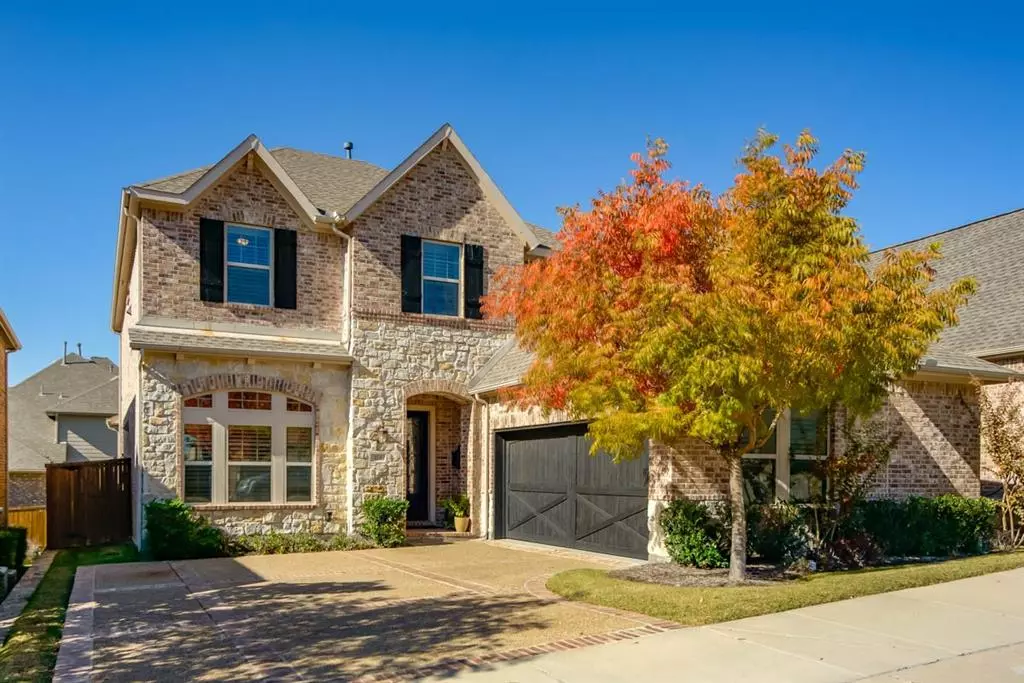$645,000
For more information regarding the value of a property, please contact us for a free consultation.
4 Beds
4 Baths
3,370 SqFt
SOLD DATE : 02/28/2022
Key Details
Property Type Single Family Home
Sub Type Single Family Residence
Listing Status Sold
Purchase Type For Sale
Square Footage 3,370 sqft
Price per Sqft $191
Subdivision Castle Hills Ph Iv Sec C
MLS Listing ID 14721718
Sold Date 02/28/22
Style Traditional
Bedrooms 4
Full Baths 3
Half Baths 1
HOA Fees $180/mo
HOA Y/N Mandatory
Total Fin. Sqft 3370
Year Built 2014
Annual Tax Amount $9,888
Lot Size 4,791 Sqft
Acres 0.11
Lot Dimensions 83x54
Property Description
David Weekley showcase home! Hand-scraped hardwood floors, plantation shutters, stunning kitchen overlooking dining and living areas with granite counter tops. Fireplace with gas logs! Large first floor master suite with spacious ensuite bath, double vanity, oversize jetted tub, seamless shower glass. Flexible room off entry is perfect for office work from home or can be used as 5th bedroom. Upstairs are 3 bedrooms, 2 full bath, media room with French door and large living room. Enjoy the privacy of this lovely home in a gated The Reserve community in spectacular Castle Hills with access to community pool, gym and front yard maintenance plus all the other amazing amenities in Castle Hills!
Location
State TX
County Denton
Community Club House, Community Pool, Fitness Center, Gated, Golf, Lake, Park, Playground, Tennis Court(S)
Direction GPS
Rooms
Dining Room 1
Interior
Interior Features Cable TV Available, Decorative Lighting, Flat Screen Wiring, High Speed Internet Available
Heating Central, Natural Gas
Cooling Central Air, Electric
Flooring Carpet, Ceramic Tile, Travertine Stone, Wood
Fireplaces Number 1
Fireplaces Type Gas Logs, Heatilator
Appliance Commercial Grade Range, Commercial Grade Vent, Convection Oven, Dishwasher, Disposal, Double Oven, Gas Cooktop, Microwave, Plumbed for Ice Maker, Water Filter
Heat Source Central, Natural Gas
Exterior
Exterior Feature Covered Patio/Porch, Rain Gutters, Lighting
Garage Spaces 2.0
Carport Spaces 2
Fence Wood
Community Features Club House, Community Pool, Fitness Center, Gated, Golf, Lake, Park, Playground, Tennis Court(s)
Utilities Available City Sewer, City Water, Concrete, Individual Gas Meter, Individual Water Meter
Roof Type Composition
Total Parking Spaces 2
Garage Yes
Building
Lot Description Sprinkler System
Story Two
Foundation Slab
Level or Stories Two
Structure Type Brick,Rock/Stone
Schools
Elementary Schools Independence
Middle Schools Killian
High Schools Hebron
School District Lewisville Isd
Others
Ownership TAX
Acceptable Financing Cash, Conventional
Listing Terms Cash, Conventional
Financing Conventional
Special Listing Condition Agent Related to Owner
Read Less Info
Want to know what your home might be worth? Contact us for a FREE valuation!

Our team is ready to help you sell your home for the highest possible price ASAP

©2024 North Texas Real Estate Information Systems.
Bought with Mandy Hanu • Vivo Realty
Find out why customers are choosing LPT Realty to meet their real estate needs

