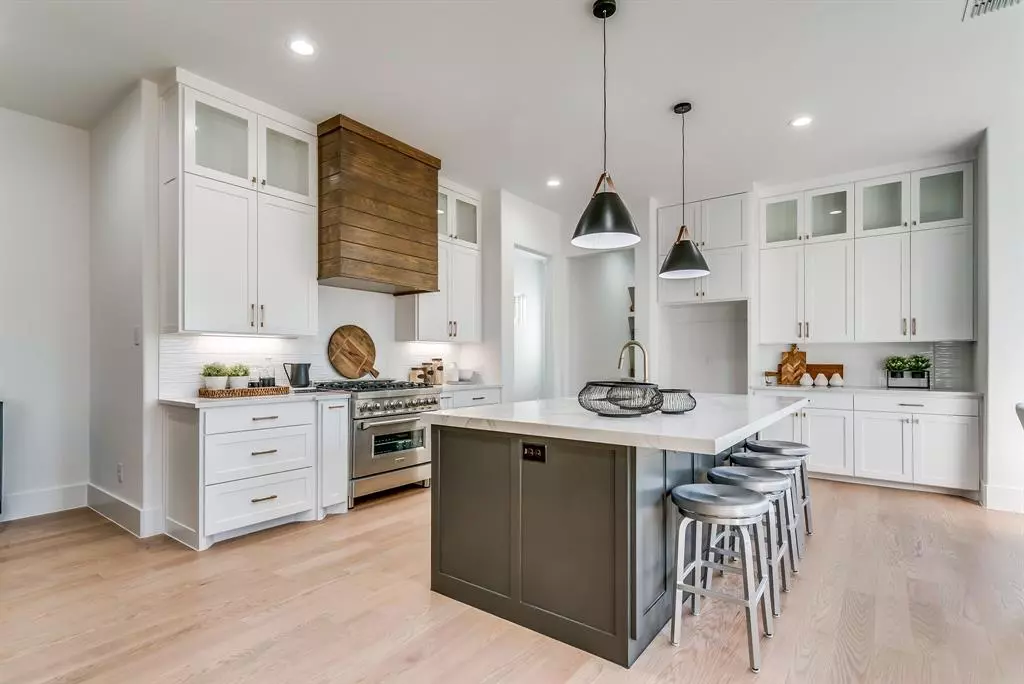$664,900
For more information regarding the value of a property, please contact us for a free consultation.
4 Beds
4 Baths
3,009 SqFt
SOLD DATE : 08/18/2022
Key Details
Property Type Single Family Home
Sub Type Single Family Residence
Listing Status Sold
Purchase Type For Sale
Square Footage 3,009 sqft
Price per Sqft $220
Subdivision Eureka Trail Add Pc
MLS Listing ID 14686648
Sold Date 08/18/22
Style Traditional
Bedrooms 4
Full Baths 3
Half Baths 1
HOA Y/N None
Total Fin. Sqft 3009
Year Built 2022
Annual Tax Amount $841
Lot Size 9,016 Sqft
Acres 0.207
Property Description
OPEN HOUSE! SAT. July 2nd 10-2 & SUN. July 3rd 1-4!! NEW LUXURY HOME subdivision in city limits of Weatherford! This home is just completed June1,2022!Located just off of Santa Fe Drive, easy access to I-20 and downtown Weatherford!Subdivision has all NEW homes with private gated access to the lighted Heritage Park walking and biking trail!The location is just blocks from the hospital restaurants and the New Heritage Park! Enjoy concerts and events held monthly at the Park! The home features all the latest design elements, appliances and stunning Oak flooring!! Gas 8 burner stove, stunning countertops and kitchen back splash! A huge double walk in pantry with additional cabinet and countertop space! The large master bath features a beautiful glass double shower, separate vanities and a huge double walk in closet with built - ins!Second living area upstairs, large covered patio wired for your TV and inside the downstairs living features a stunning fireplace and inset for your TV!
Location
State TX
County Parker
Community Curbs, Jogging Path/Bike Path, Sidewalks
Direction From I20 Go North on Santa Fe and Take a left on Eureka by Grote Veterinary clinic , Subdivision is at end of street on the left. House will be the first home on the left.
Rooms
Dining Room 1
Interior
Interior Features Cable TV Available, Decorative Lighting, Flat Screen Wiring, Vaulted Ceiling(s)
Heating Central, Electric
Cooling Ceiling Fan(s), Central Air, Electric
Flooring Carpet, Tile, Wood
Fireplaces Number 1
Fireplaces Type Wood Burning
Appliance Dishwasher, Disposal, Electric Oven, Electric Water Heater, Double Oven, Plumbed for Ice Maker, Tankless Water Heater, Vented Exhaust Fan
Heat Source Central, Electric
Laundry Electric Dryer Hookup, Utility Room, Full Size W/D Area, Washer Hookup
Exterior
Exterior Feature Covered Patio/Porch, Rain Gutters, Outdoor Living Center, Private Yard
Garage Spaces 2.0
Fence Other
Community Features Curbs, Jogging Path/Bike Path, Sidewalks
Utilities Available City Sewer, City Water, Underground Utilities
Roof Type Composition
Total Parking Spaces 2
Garage Yes
Building
Lot Description Landscaped, Sprinkler System
Story Two
Foundation Slab
Level or Stories Two
Structure Type Brick,Fiber Cement,Rock/Stone
Schools
Elementary Schools Curtis
Middle Schools Hall
High Schools Weatherford
School District Weatherford Isd
Others
Restrictions Building
Acceptable Financing Cash, Conventional, VA Loan
Listing Terms Cash, Conventional, VA Loan
Financing Conventional
Read Less Info
Want to know what your home might be worth? Contact us for a FREE valuation!

Our team is ready to help you sell your home for the highest possible price ASAP

©2025 North Texas Real Estate Information Systems.
Bought with Gissell Obregon • Keller Williams Heritage West
Find out why customers are choosing LPT Realty to meet their real estate needs

