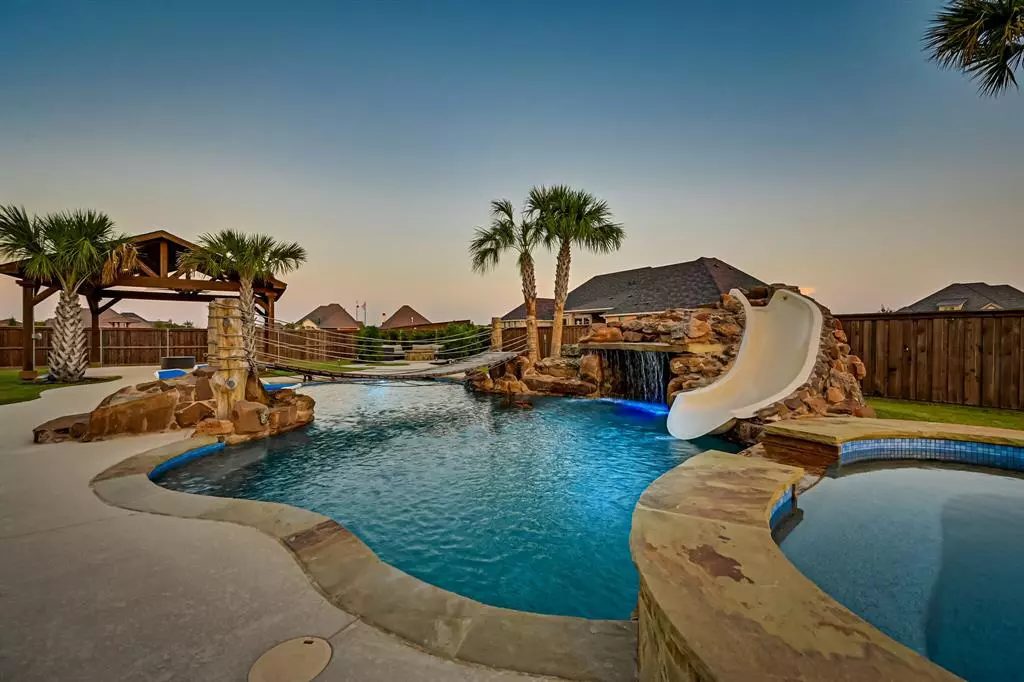$899,999
For more information regarding the value of a property, please contact us for a free consultation.
4 Beds
4 Baths
4,184 SqFt
SOLD DATE : 01/28/2022
Key Details
Property Type Single Family Home
Sub Type Single Family Residence
Listing Status Sold
Purchase Type For Sale
Square Footage 4,184 sqft
Price per Sqft $215
Subdivision Estates Of Somercrest
MLS Listing ID 14647594
Sold Date 01/28/22
Style Traditional
Bedrooms 4
Full Baths 4
HOA Fees $45/ann
HOA Y/N Mandatory
Total Fin. Sqft 4184
Year Built 2016
Annual Tax Amount $15,124
Lot Size 0.460 Acres
Acres 0.46
Property Description
Welcome to paradise! This stunning one of a kind home is located in the premier gated community of Estates of Somercrest. Upgrades galore include hand scraped hardwoods, custom built ins, oversized windows, double ovens, farm sink, electric shades, epoxy floors in garage & private gated motor court. Step outside to a beach vacation right in your own backyard! Sprawling pool & landscape upgrades adorn this beautiful property. Heated saltwater pool w spa, grotto, slide, sun shelf, & custom bridge. Roast smores in private fire pit area. Plenty of room to entertain under the 25X20 pergola or enjoy a cookout by your outdoor fireplace & built in grill. Roof is 6 months old.
Location
State TX
County Ellis
Community Gated
Direction Use GPS
Rooms
Dining Room 1
Interior
Interior Features Decorative Lighting, Flat Screen Wiring, High Speed Internet Available, Vaulted Ceiling(s)
Heating Central, Natural Gas, Zoned
Cooling Ceiling Fan(s), Central Air, Electric, Zoned
Flooring Carpet, Ceramic Tile, Wood
Fireplaces Number 2
Fireplaces Type Gas Starter, Stone
Appliance Dishwasher, Disposal, Double Oven, Electric Oven, Gas Cooktop, Microwave, Plumbed for Ice Maker
Heat Source Central, Natural Gas, Zoned
Laundry Electric Dryer Hookup, Full Size W/D Area, Washer Hookup
Exterior
Exterior Feature Attached Grill, Balcony, Covered Patio/Porch, Fire Pit, Rain Gutters, Lighting, Outdoor Living Center, Private Yard
Garage Spaces 3.0
Fence Gate, Wrought Iron, Wood
Pool Cabana, Gunite, Heated, In Ground, Pool/Spa Combo, Salt Water, Pool Sweep, Water Feature
Community Features Gated
Utilities Available City Sewer, City Water, Concrete, Curbs, Individual Gas Meter, Individual Water Meter, Sidewalk, Underground Utilities
Roof Type Composition
Total Parking Spaces 3
Garage Yes
Private Pool 1
Building
Lot Description Few Trees, Interior Lot, Landscaped, Lrg. Backyard Grass, Sprinkler System, Subdivision
Story Two
Foundation Slab
Level or Stories Two
Structure Type Brick,Rock/Stone
Schools
Elementary Schools Larue Miller
Middle Schools Dieterich
High Schools Midlothian
School District Midlothian Isd
Others
Restrictions Deed
Ownership See agent
Acceptable Financing Cash, Conventional, FHA, VA Loan
Listing Terms Cash, Conventional, FHA, VA Loan
Financing Conventional
Read Less Info
Want to know what your home might be worth? Contact us for a FREE valuation!

Our team is ready to help you sell your home for the highest possible price ASAP

©2025 North Texas Real Estate Information Systems.
Bought with Chad Henderson • Rockin H Realty
Find out why customers are choosing LPT Realty to meet their real estate needs

