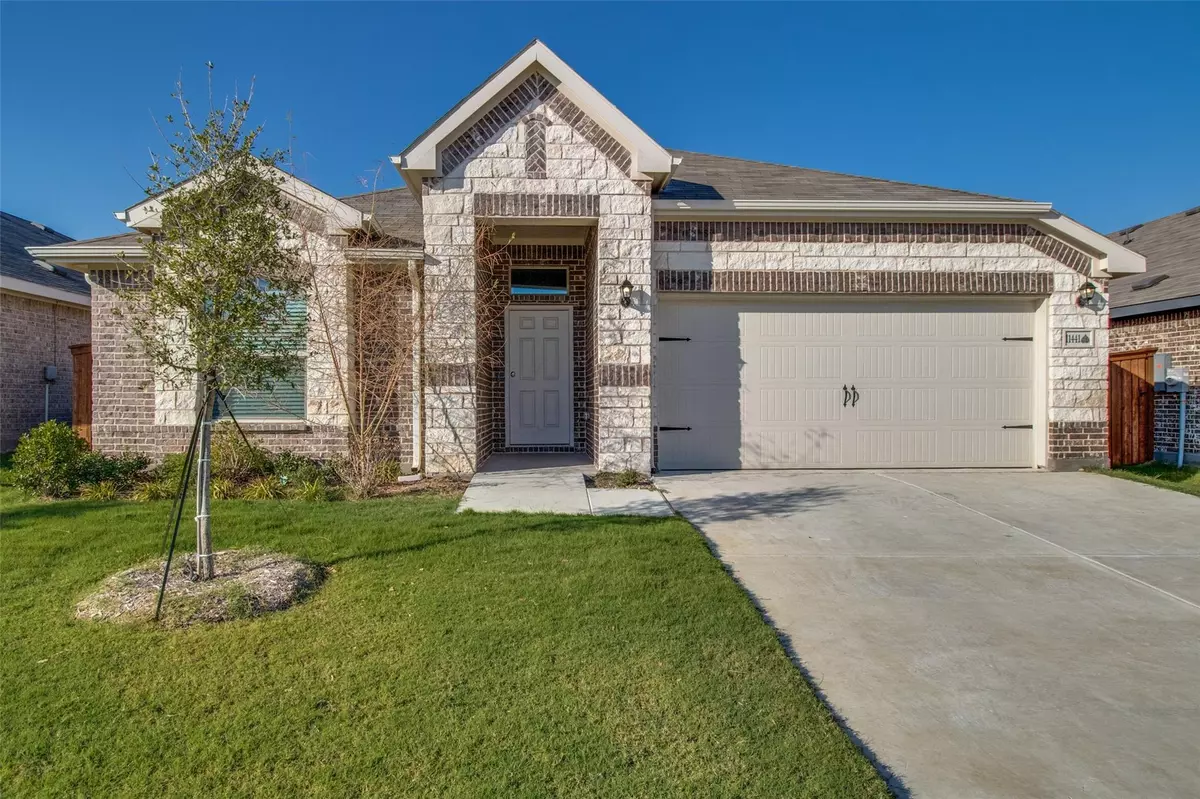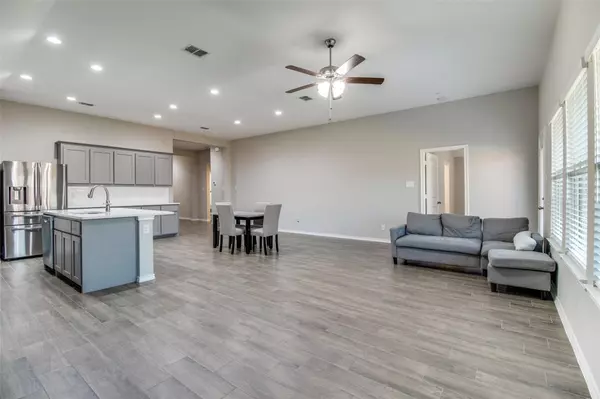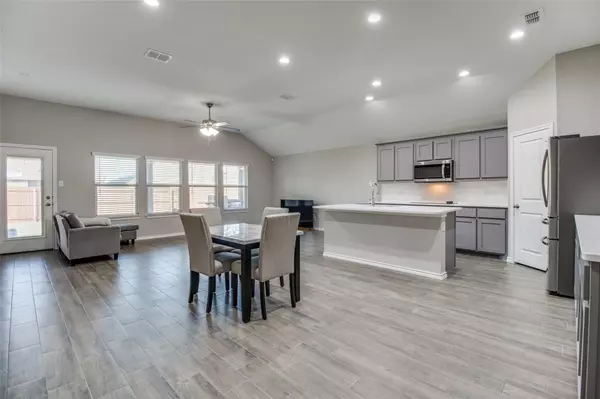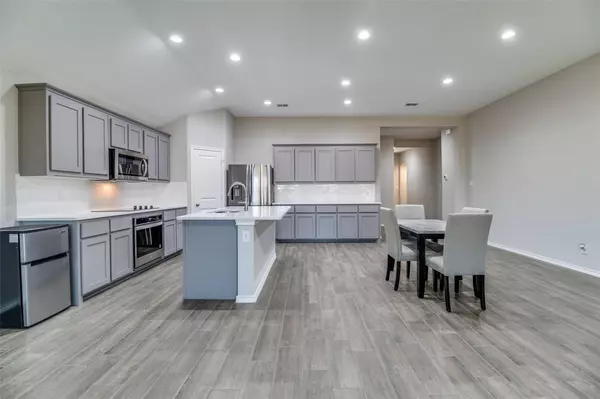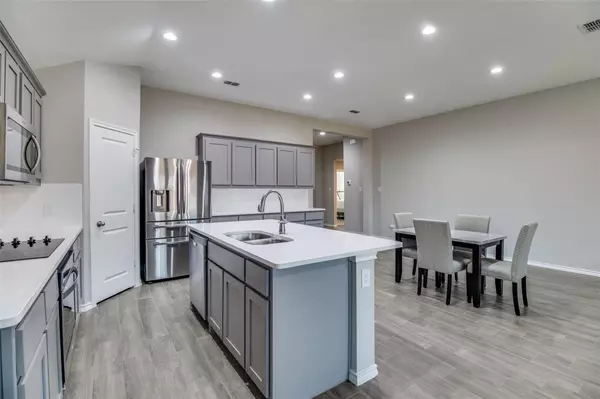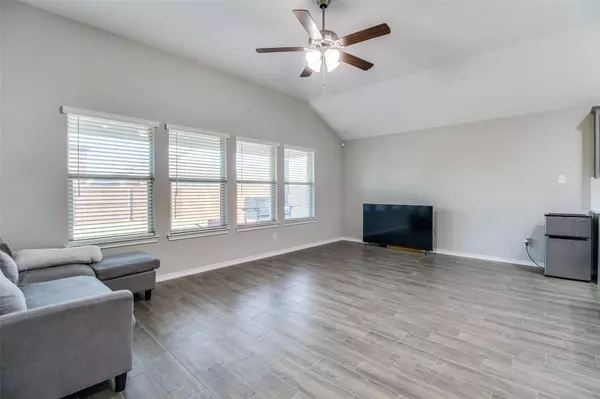$375,000
For more information regarding the value of a property, please contact us for a free consultation.
4 Beds
2 Baths
1,973 SqFt
SOLD DATE : 12/29/2022
Key Details
Property Type Single Family Home
Sub Type Single Family Residence
Listing Status Sold
Purchase Type For Sale
Square Footage 1,973 sqft
Price per Sqft $190
Subdivision Aspen Meadows
MLS Listing ID 20186162
Sold Date 12/29/22
Style Traditional
Bedrooms 4
Full Baths 2
HOA Fees $61/ann
HOA Y/N Mandatory
Year Built 2022
Lot Size 5,998 Sqft
Acres 0.1377
Property Description
Like New! Built by Impression Homes Ready for Move-in Now! This beautiful 4 bedroom and 2 Bath home is located in the Master-planned community of Aspen Meadows. This plan offers the open concept design featuring modern style kitchen with shaker cabinets, back splash, white quartz countertops, undermount double sink, back splash, vaulted ceilings, flush lighting, 2-inch blinds, stainless steel appliances, wood like tile thru out home, carpet bedrooms, ceiling fans and more. Master Suite features dual sinks, walk-in closet, tub and separate shower. Front and back covered patio.
This home is perfectly designed for entertaining or family gatherings.
Location
State TX
County Denton
Community Community Pool, Jogging Path/Bike Path, Park, Perimeter Fencing, Playground, Sidewalks
Direction From US-380 W, W University Drive, head north on FM2931-Main Street. Continue straight on FM2931-Main Street, turn right onto Frontier Parkway, left on Elk Camp Road, left on Silver Queen Drive. Property will be on your right.
Rooms
Dining Room 1
Interior
Interior Features Cable TV Available, Decorative Lighting, Granite Counters, High Speed Internet Available, Kitchen Island, Open Floorplan, Smart Home System, Vaulted Ceiling(s), Walk-In Closet(s)
Heating Central, Electric
Cooling Central Air, Electric
Flooring Carpet, Ceramic Tile
Appliance Dishwasher, Disposal, Electric Cooktop, Electric Oven, Microwave
Heat Source Central, Electric
Laundry Electric Dryer Hookup, Full Size W/D Area, Washer Hookup
Exterior
Exterior Feature Covered Patio/Porch, Rain Gutters, Lighting
Garage Spaces 2.0
Fence Wood
Community Features Community Pool, Jogging Path/Bike Path, Park, Perimeter Fencing, Playground, Sidewalks
Utilities Available City Sewer, City Water, Community Mailbox, Concrete, Curbs, Sidewalk
Roof Type Composition
Garage Yes
Building
Lot Description Interior Lot, Landscaped, Subdivision
Story One
Foundation Slab
Structure Type Brick
Schools
Elementary Schools Jackie Fuller
School District Aubrey Isd
Others
Ownership Kimberly Soto & Artemio N Jimenez
Acceptable Financing Cash, Contract, Conventional, FHA, VA Loan
Listing Terms Cash, Contract, Conventional, FHA, VA Loan
Financing Other
Read Less Info
Want to know what your home might be worth? Contact us for a FREE valuation!

Our team is ready to help you sell your home for the highest possible price ASAP

©2025 North Texas Real Estate Information Systems.
Bought with Non-Mls Member • NON MLS
Find out why customers are choosing LPT Realty to meet their real estate needs

