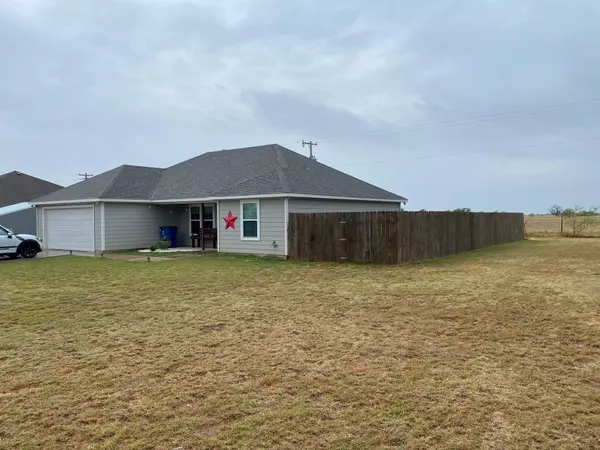$248,900
For more information regarding the value of a property, please contact us for a free consultation.
3 Beds
2 Baths
1,312 SqFt
SOLD DATE : 12/22/2022
Key Details
Property Type Single Family Home
Sub Type Single Family Residence
Listing Status Sold
Purchase Type For Sale
Square Footage 1,312 sqft
Price per Sqft $189
Subdivision Highland Circle
MLS Listing ID 20146837
Sold Date 12/22/22
Style Contemporary/Modern
Bedrooms 3
Full Baths 2
HOA Y/N None
Year Built 2019
Annual Tax Amount $4,432
Lot Size 8,755 Sqft
Acres 0.201
Property Description
Motivated Seller! Bring your FHA buyers! Need help with closing costs? Just 10 minutes to Lake Whitney and Cedar Creek. Immaculate 3-2-2. Open concept living. Split bedrooms, walk in closet. Lots of storage. Oversized utility room with built in cabinets, sink and room for freezer. Shaker cabinets throughout. Granite countertops. Island Kitchen. Covered porches. Blt in storage room in garage with blt in shelves. Back yard has a scenic view of open pasture that makes for a relaxing outside area to sip your coffee in the mornings or kick back in the evenings to look at the stars while enjoying the firepit. Water fountain in the front does not convey nor does the bench. But the rocking chair in the back is a great way to lounge away. Privacy fence on both sides of yard between neighbors. Sprinkler lines were installed but never hooked up. RV hookup available. Quiet country feeling while close to amenities located across from senior living complex. Home built in 2019 still looks brand new.
Location
State TX
County Hill
Direction 171-51 towards Cresson, Continue on TX-171 S. Take TX-174 S to Farm Rd 933 in Hill County, Turn left onto Farm Rd 933, Turn right onto Avenue C-Farm Rd 933, Turn right onto Whitney Pl Dr, Turn right onto Circle Dr
Rooms
Dining Room 1
Interior
Interior Features Built-in Features, Cable TV Available, Decorative Lighting, Dry Bar, Granite Counters, High Speed Internet Available, Kitchen Island, Open Floorplan, Walk-In Closet(s)
Heating Central, Electric, ENERGY STAR Qualified Equipment
Cooling Ceiling Fan(s), Central Air, Electric, ENERGY STAR Qualified Equipment, Roof Turbine(s), Zoned
Flooring Carpet, Luxury Vinyl Plank
Equipment Irrigation Equipment
Appliance Dishwasher, Electric Range, Electric Water Heater, Ice Maker, Microwave, Plumbed for Ice Maker, Vented Exhaust Fan
Heat Source Central, Electric, ENERGY STAR Qualified Equipment
Laundry Electric Dryer Hookup, In Hall, Utility Room, Full Size W/D Area, Washer Hookup
Exterior
Exterior Feature Fire Pit, Private Yard, RV Hookup
Garage Spaces 2.0
Fence Back Yard, Fenced, Full, Privacy, Wire, Wood
Utilities Available All Weather Road, Asphalt, Cable Available, City Sewer, City Water, Co-op Electric, Curbs, Electricity Available, Electricity Connected, Individual Water Meter
Roof Type Composition
Garage Yes
Building
Lot Description Interior Lot, Lrg. Backyard Grass, Pasture, Subdivision
Story One
Foundation Slab
Structure Type Siding
Schools
School District Whitney Isd
Others
Restrictions Unknown Encumbrance(s)
Ownership A. Almanza
Acceptable Financing Cash, Conventional, FHA, USDA Loan, VA Loan
Listing Terms Cash, Conventional, FHA, USDA Loan, VA Loan
Financing Cash
Special Listing Condition Res. Service Contract, Survey Available, Verify Flood Insurance, Verify Rollback Tax, Verify Tax Exemptions
Read Less Info
Want to know what your home might be worth? Contact us for a FREE valuation!

Our team is ready to help you sell your home for the highest possible price ASAP

©2025 North Texas Real Estate Information Systems.
Bought with Carrie Daniels • Century 21 Alliance Properties
Find out why customers are choosing LPT Realty to meet their real estate needs






