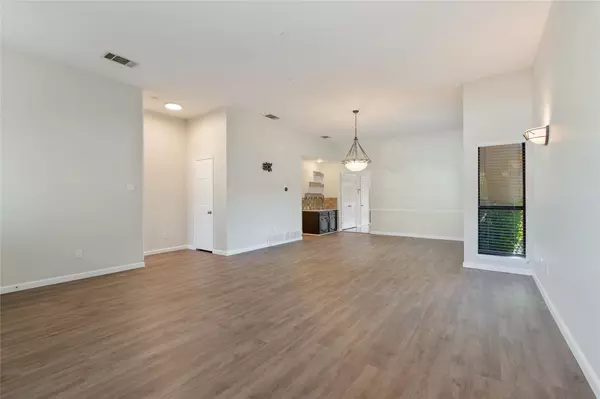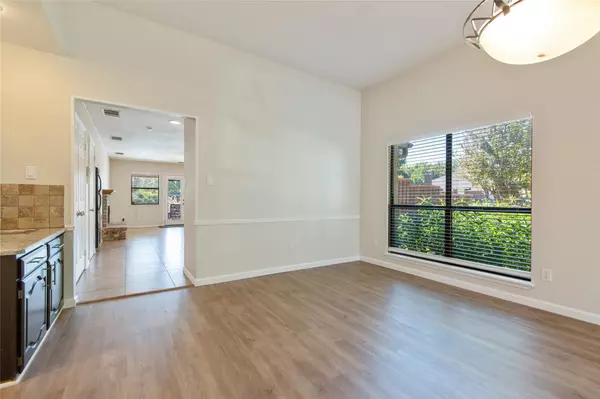$420,000
For more information regarding the value of a property, please contact us for a free consultation.
3 Beds
2 Baths
1,818 SqFt
SOLD DATE : 12/05/2022
Key Details
Property Type Single Family Home
Sub Type Single Family Residence
Listing Status Sold
Purchase Type For Sale
Square Footage 1,818 sqft
Price per Sqft $231
Subdivision Valley Vista 1
MLS Listing ID 20192462
Sold Date 12/05/22
Style Traditional
Bedrooms 3
Full Baths 2
HOA Y/N None
Year Built 1986
Annual Tax Amount $6,230
Lot Size 8,276 Sqft
Acres 0.19
Property Description
Stunning single story home resting on a large corner lot. Beautiful new flooring and recent designer color scheme paint brighten this open floor plan living space. The kitchen features granite countertops, black appliances, and breakfast bar. Kitchen opens into a second living area with cozy wood-burning fireplace. The Primary Retreat offers an ensuite bath with gorgeous countertops, dual sinks, an oversized shower, and walk-in closet. There are 2 spacious secondary bedrooms and a secondary bath. The backyard opens onto an amazing covered patio overlooking the pool with water feature. Plenty of green space in the yard allows room for entertaining. Plenty of parking with the large driveway and rear facing garage. Enjoy this peaceful neighborhood within a quick trip to shopping, dining, and more.
Location
State TX
County Denton
Direction From W Round Grove Rd go North on Vista Dr., then turn Right onto Mauve Dr.
Rooms
Dining Room 2
Interior
Interior Features Cable TV Available, Decorative Lighting, Flat Screen Wiring, High Speed Internet Available, Wet Bar
Heating Central
Cooling Central Air, Electric
Flooring Carpet, Ceramic Tile, Wood
Fireplaces Number 1
Fireplaces Type Wood Burning
Appliance Dishwasher, Disposal, Electric Range, Electric Water Heater, Microwave, Refrigerator, Vented Exhaust Fan
Heat Source Central
Laundry Full Size W/D Area, Washer Hookup
Exterior
Exterior Feature Covered Deck, Covered Patio/Porch, Rain Gutters, Lighting, RV/Boat Parking
Garage Spaces 2.0
Fence Wood
Pool Gunite, In Ground, Water Feature
Utilities Available Alley, City Sewer, City Water, Curbs, Individual Water Meter
Roof Type Composition
Garage Yes
Private Pool 1
Building
Lot Description Corner Lot
Story One
Foundation Pillar/Post/Pier
Structure Type Brick
Schools
Elementary Schools Parkway
School District Lewisville Isd
Others
Acceptable Financing Cash, Conventional, FHA, VA Loan
Listing Terms Cash, Conventional, FHA, VA Loan
Financing FHA
Read Less Info
Want to know what your home might be worth? Contact us for a FREE valuation!

Our team is ready to help you sell your home for the highest possible price ASAP

©2025 North Texas Real Estate Information Systems.
Bought with Maricza Moreno • Fathom Realty LLC
Find out why customers are choosing LPT Realty to meet their real estate needs






