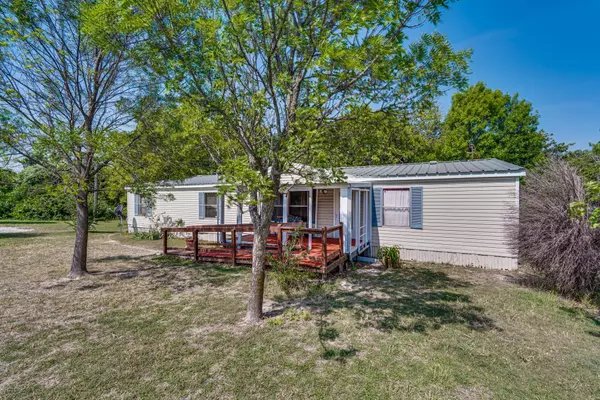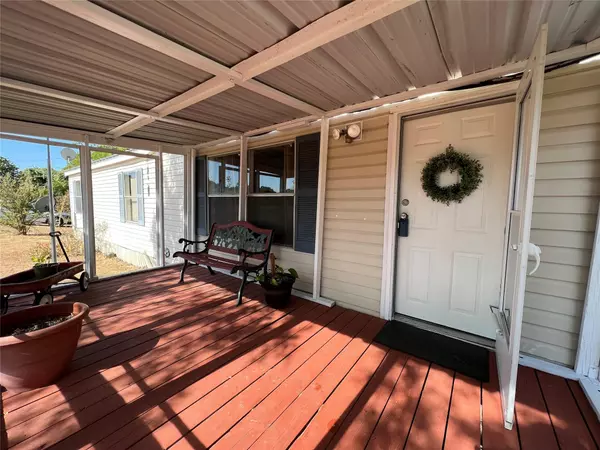$279,999
For more information regarding the value of a property, please contact us for a free consultation.
3 Beds
2 Baths
1,792 SqFt
SOLD DATE : 11/29/2022
Key Details
Property Type Single Family Home
Sub Type Single Family Residence
Listing Status Sold
Purchase Type For Sale
Square Footage 1,792 sqft
Price per Sqft $156
Subdivision Ridgewood Add
MLS Listing ID 20057594
Sold Date 11/29/22
Bedrooms 3
Full Baths 2
HOA Y/N None
Year Built 1997
Annual Tax Amount $741
Lot Size 5.930 Acres
Acres 5.93
Property Description
Nice country home on 5.93 acres with trees surrounding it. This home has an open concept floorplan with the kitchen, dining and two living areas being open to each other. It is a split bedroom plan with the master being on one side with an on-suite bath and walk in closet. The master bath has dual sinks, a garden tub and a separate shower. The other two bedrooms and bath are off the second living room which has a fireplace and built-in bookshelves. Both secondary bedrooms have a walk in closet. The home has been updated with laminate flooring in the living room and breakfast area. New faucets were added at all the sinks as well. The HVAC was replaced in October 2021 and the septic tank was pumped in 4-2022. There is also a well on the property.
Feel the breeze on the covered front porch. Add some mesh to screen it in. The backyard is full of possibilities with lots of trees for shade. Quiet area. Country Living at its best.
Location
State TX
County Wise
Direction From Rhome-Hwy 287 Take 114 towards Bridgeport. Left on FM 51. Right on 2123. Left by the Cottondale Grocery Store onto 3335-Draco Rd. which turns into 3585. Fork to the left onto 3591. Left on County Rd. 3592. Home will be about 2 miles down on the left.
Rooms
Dining Room 1
Interior
Interior Features Built-in Features, Cable TV Available, Chandelier, High Speed Internet Available, Open Floorplan, Pantry, Walk-In Closet(s), Wired for Data
Heating Central, Fireplace(s)
Cooling Ceiling Fan(s), Central Air, ENERGY STAR Qualified Equipment
Flooring Carpet, Laminate, Linoleum
Fireplaces Number 1
Fireplaces Type Den, Glass Doors, Wood Burning
Equipment DC Well Pump, Satellite Dish
Appliance Dishwasher, Electric Range, Plumbed for Ice Maker, Vented Exhaust Fan
Heat Source Central, Fireplace(s)
Laundry Electric Dryer Hookup, Utility Room, Full Size W/D Area, Washer Hookup
Exterior
Exterior Feature Covered Patio/Porch
Utilities Available All Weather Road, Cable Available, City Water, Dirt, Electricity Available, Gravel/Rock, Individual Water Meter, Propane, Septic, Well
Roof Type Metal
Garage No
Building
Lot Description Acreage, Landscaped, Many Trees
Story One
Foundation Other
Structure Type Vinyl Siding
Schools
School District Paradise Isd
Others
Ownership Evelyn Noah
Acceptable Financing Cash, Conventional, FHA, VA Loan
Listing Terms Cash, Conventional, FHA, VA Loan
Financing FHA
Special Listing Condition Aerial Photo
Read Less Info
Want to know what your home might be worth? Contact us for a FREE valuation!

Our team is ready to help you sell your home for the highest possible price ASAP

©2025 North Texas Real Estate Information Systems.
Bought with Carina Smith • Keller Williams Realty
Find out why customers are choosing LPT Realty to meet their real estate needs






