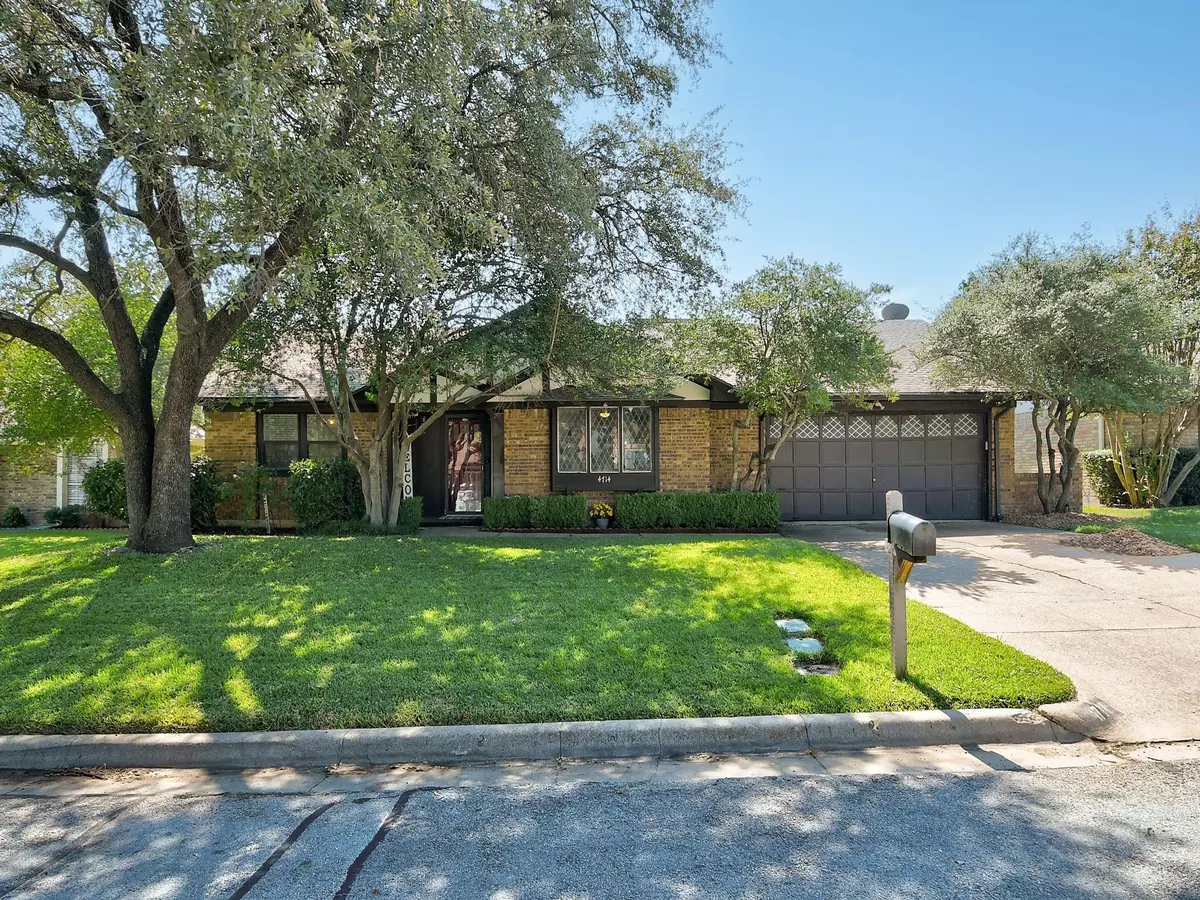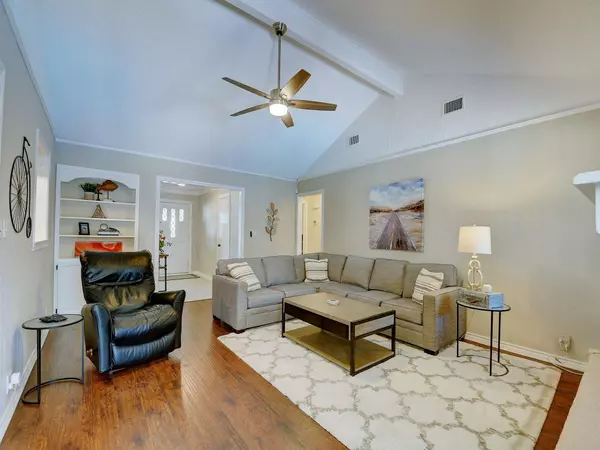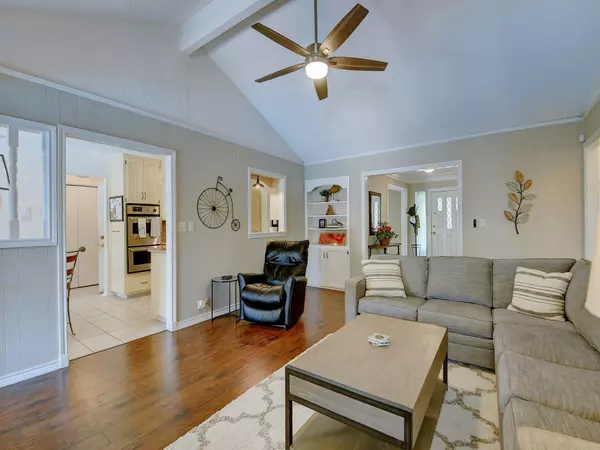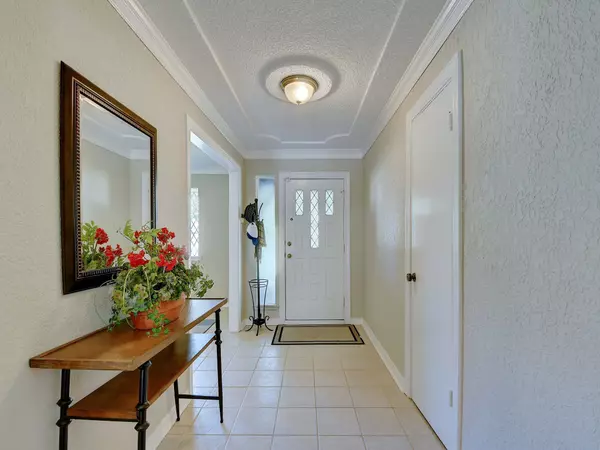$359,900
For more information regarding the value of a property, please contact us for a free consultation.
3 Beds
2 Baths
1,918 SqFt
SOLD DATE : 11/16/2022
Key Details
Property Type Single Family Home
Sub Type Single Family Residence
Listing Status Sold
Purchase Type For Sale
Square Footage 1,918 sqft
Price per Sqft $187
Subdivision Oak Valley Estates
MLS Listing ID 20161685
Sold Date 11/16/22
Style Ranch
Bedrooms 3
Full Baths 2
HOA Y/N None
Year Built 1976
Annual Tax Amount $6,195
Lot Size 8,886 Sqft
Acres 0.204
Lot Dimensions 70x128
Property Description
Beautiful Home in an established well maintained neighborhood. Move in ready with a Great Outdoor Covered Patio overlooking a Beautifully Landscaped Pool with Built In Spa Area perfect for family get togethers. In Addition, there Is a Completely Enclosed Sun Room With AC-Heat for the perfect morning coffee time or evening relaxation after work. The Kitchen and Breakfast Nook Line Up With a Large Dining Room That Has a Built-in China Cabinet and Bay Window. All Floors Throughout the Home are Either Tile or Laminate. Split bedroom arrangement with Generous Closets. The Family Room Has a Cathedral Ceiling with Fan, Gas Log Brick Fireplace with Painted Mantle. The Home has Plantation Shutters in breakfast nook, family room and guest bedroom. The kitchen cabinets have custom pull out drawers for easy access. Laundry room has upper cabinets.
Location
State TX
County Tarrant
Community Curbs
Direction Go South on Little Road from West Arkansas Ln, turn right on Huntwick then left on Bonneville Drive. home is on the left
Rooms
Dining Room 2
Interior
Interior Features Cable TV Available, Cathedral Ceiling(s), Dry Bar, Granite Counters, High Speed Internet Available, Open Floorplan, Walk-In Closet(s)
Heating Central, Fireplace(s), Natural Gas
Cooling Ceiling Fan(s), Central Air, Electric
Flooring Ceramic Tile, Laminate
Fireplaces Number 1
Fireplaces Type Family Room, Gas, Gas Logs, Glass Doors, Metal
Equipment None
Appliance Dishwasher, Disposal, Dryer, Electric Cooktop, Electric Oven, Gas Water Heater, Microwave, Double Oven, Refrigerator, Washer
Heat Source Central, Fireplace(s), Natural Gas
Laundry Electric Dryer Hookup, Utility Room, Washer Hookup
Exterior
Exterior Feature Covered Patio/Porch
Garage Spaces 2.0
Fence Back Yard, Fenced, Gate, Rock/Stone, Wood
Pool Diving Board, Gunite, Heated, In Ground, Outdoor Pool, Pool Sweep, Pump, Separate Spa/Hot Tub, Water Feature
Community Features Curbs
Utilities Available Cable Available, City Sewer, City Water, Concrete, Curbs, Electricity Connected, Individual Gas Meter, Individual Water Meter
Roof Type Composition
Garage Yes
Private Pool 1
Building
Lot Description Interior Lot, Landscaped, Level, Many Trees, Sprinkler System, Subdivision
Story One
Foundation Slab
Structure Type Brick
Schools
School District Arlington Isd
Others
Restrictions None
Ownership William Atkinson
Acceptable Financing Cash, Conventional, FHA, USDA Loan, VA Loan
Listing Terms Cash, Conventional, FHA, USDA Loan, VA Loan
Financing VA
Special Listing Condition Owner/ Agent, Survey Available
Read Less Info
Want to know what your home might be worth? Contact us for a FREE valuation!

Our team is ready to help you sell your home for the highest possible price ASAP

©2025 North Texas Real Estate Information Systems.
Bought with Adrienne Schatzline • Jason Mitchell Real Estate
Find out why customers are choosing LPT Realty to meet their real estate needs






