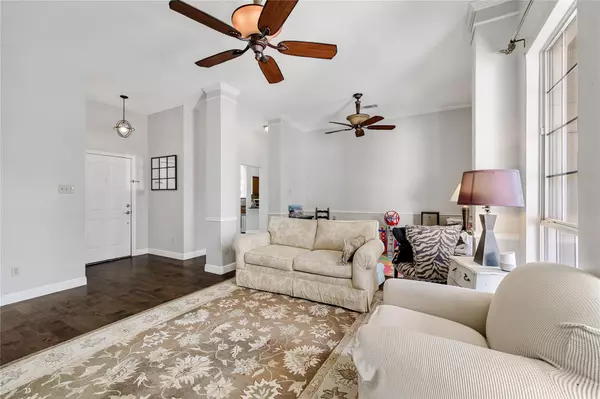$444,444
For more information regarding the value of a property, please contact us for a free consultation.
4 Beds
2 Baths
2,132 SqFt
SOLD DATE : 08/25/2022
Key Details
Property Type Single Family Home
Sub Type Single Family Residence
Listing Status Sold
Purchase Type For Sale
Square Footage 2,132 sqft
Price per Sqft $208
Subdivision Valley Vista 2
MLS Listing ID 20092352
Sold Date 08/25/22
Style Traditional
Bedrooms 4
Full Baths 2
HOA Y/N None
Year Built 1990
Annual Tax Amount $6,246
Lot Size 10,846 Sqft
Acres 0.249
Property Description
This beautifully renovated home sits on an over-sized corner lot. An abundance of windows provides a warmth of natural light while featuring engineered hardwood floors throughout. The kitchen and prep island are topped with sumptuous stone, stainless appliances, and soft close cabinetry with under mount lighting that will certainly please the most discriminating cook. The master suite with its luxurious bath, and stunning built-in closet is a true sanctuary. The lavish bathroom, generously embellished with natural stone, features a glass shower, soaking tub and dual sinks with the guest bath updated to match. Pride of ownership speaks volumes between the current and previous owners updates. Fence 2016, Roof 2014, Newer AC, Furnace, and Condenser. Home has a new Hot Water Tank, New Windows in Kitchen, New Fence Gate, Solar Panels, and the Sewer Line connection has been completely replaced.
Location
State TX
County Denton
Direction 121 to W Corporate Dr., Left on Vista Dr., House is at corner of Vista and Corporate on your Right.
Rooms
Dining Room 2
Interior
Interior Features Cable TV Available, Decorative Lighting
Heating Central, Natural Gas
Cooling Ceiling Fan(s), Central Air, Electric
Flooring Ceramic Tile, Wood
Fireplaces Number 1
Fireplaces Type Brick, Gas Starter, Wood Burning
Appliance Dishwasher, Disposal, Gas Cooktop, Gas Oven, Gas Water Heater, Microwave, Plumbed For Gas in Kitchen, Plumbed for Ice Maker, Vented Exhaust Fan
Heat Source Central, Natural Gas
Laundry Electric Dryer Hookup, Utility Room, Full Size W/D Area, Washer Hookup
Exterior
Garage Spaces 2.0
Fence Wood
Utilities Available Alley, Cable Available, City Sewer, City Water, Concrete, Curbs, Sidewalk, Underground Utilities
Roof Type Composition
Garage Yes
Building
Lot Description Interior Lot, Landscaped, Lrg. Backyard Grass
Story One
Foundation Slab
Structure Type Brick
Schools
School District Lewisville Isd
Others
Ownership See Agent
Acceptable Financing Cash, Conventional, FHA, VA Loan
Listing Terms Cash, Conventional, FHA, VA Loan
Financing Conventional
Read Less Info
Want to know what your home might be worth? Contact us for a FREE valuation!

Our team is ready to help you sell your home for the highest possible price ASAP

©2025 North Texas Real Estate Information Systems.
Bought with Arielle McCallister • Easy Life Realty
Find out why customers are choosing LPT Realty to meet their real estate needs






