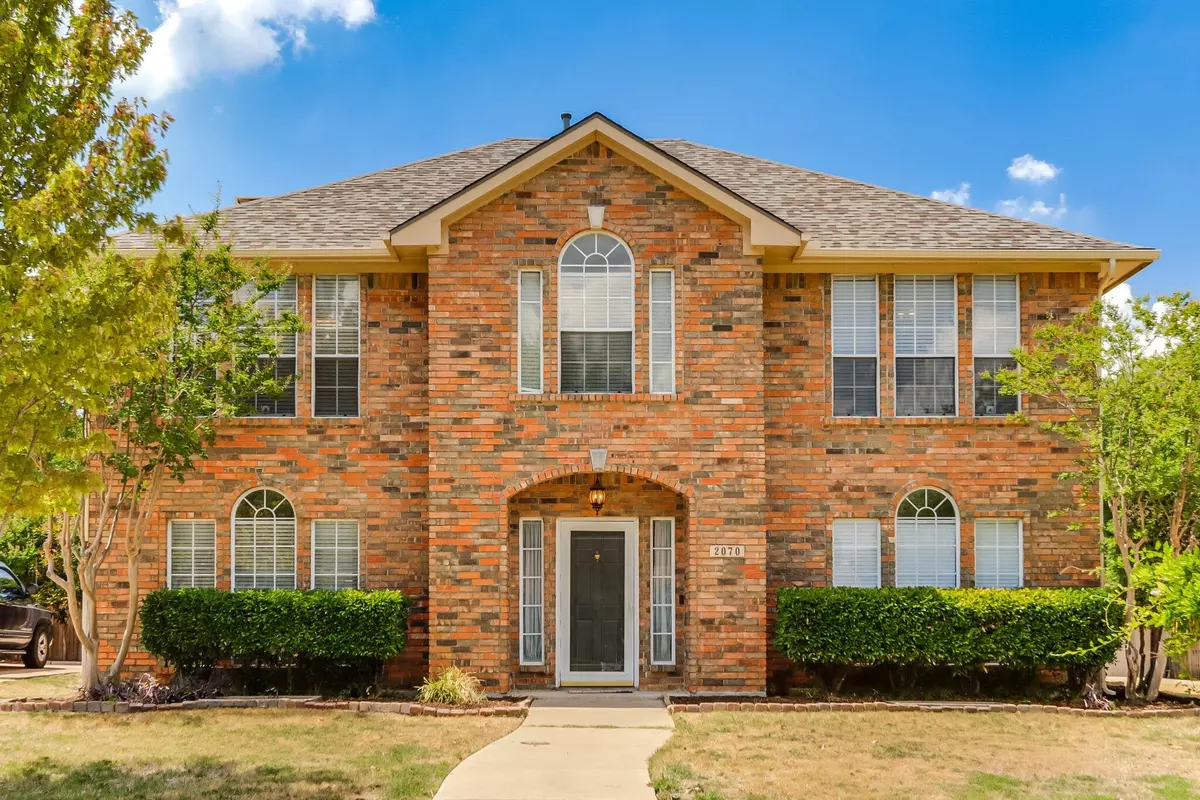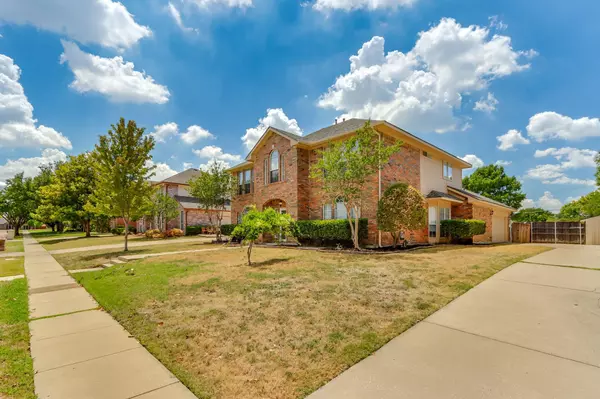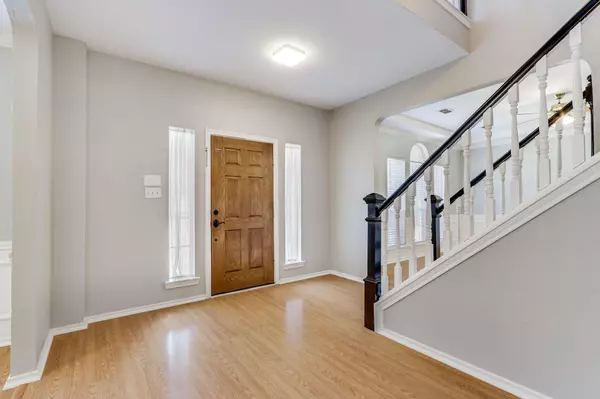$455,000
For more information regarding the value of a property, please contact us for a free consultation.
4 Beds
3 Baths
2,672 SqFt
SOLD DATE : 10/13/2022
Key Details
Property Type Single Family Home
Sub Type Single Family Residence
Listing Status Sold
Purchase Type For Sale
Square Footage 2,672 sqft
Price per Sqft $170
Subdivision Valley Vista 2
MLS Listing ID 20136646
Sold Date 10/13/22
Style Traditional
Bedrooms 4
Full Baths 2
Half Baths 1
HOA Y/N None
Year Built 1991
Annual Tax Amount $7,009
Lot Size 9,713 Sqft
Acres 0.223
Property Description
Spacious 4 bedroom home in sought after Valley Vista community Lewisville. Large family room, living room and dining room open for entertaining. Spacious kitchen upgraded with granite countertops, custom finish cabinets, stainless steel appliances, double oven and c-tile floors. The kitchen is open to the family room. You will be amazed at the massive walk in pantry. The breakfast room boasts a pass through butlers pantry to the dining room for easy serving space. The master bedroom is definitely king-sized with a vaulted ceiling. Ample secondary bedrooms have space for sleep and play and are adjacent to a loft area at the top of the stairs. Enjoy the spacious backyard from the barbeque size covered patio. There is a custom pad with power hook-ups for a hot-tub. Located on a quiet street, this home has easy access to shopping, schools and commutes. Fresh wall paint and recent carpet make this home move-in ready. Priced to allow you to complete updates. Come and see.
Location
State TX
County Denton
Direction From Round Grove Rd. turn north on S. Valley Prkwy, RH on Monarch Dr., LH on Kamla Rd., the home is on the right.
Rooms
Dining Room 2
Interior
Interior Features Cable TV Available, Eat-in Kitchen, Granite Counters, High Speed Internet Available, Kitchen Island, Vaulted Ceiling(s)
Heating Central, Natural Gas
Cooling Ceiling Fan(s), Central Air, Electric
Flooring Carpet, Ceramic Tile, Laminate, Wood
Fireplaces Number 1
Fireplaces Type Gas, Gas Starter, Wood Burning Stove
Appliance Dishwasher, Disposal, Electric Oven, Gas Cooktop, Double Oven, Plumbed for Ice Maker
Heat Source Central, Natural Gas
Laundry Electric Dryer Hookup, Full Size W/D Area
Exterior
Exterior Feature Rain Gutters
Garage Spaces 2.0
Fence Back Yard, Wood
Utilities Available City Sewer, City Water, Concrete, Curbs, Individual Gas Meter, Sidewalk, Underground Utilities
Roof Type Composition
Garage Yes
Building
Lot Description Interior Lot, Lrg. Backyard Grass, Sprinkler System
Story Two
Foundation Slab
Structure Type Brick,Wood
Schools
School District Lewisville Isd
Others
Ownership Andrew and Ingalynn Lloyd
Acceptable Financing Cash, Conventional, FHA, VA Loan
Listing Terms Cash, Conventional, FHA, VA Loan
Financing Conventional
Read Less Info
Want to know what your home might be worth? Contact us for a FREE valuation!

Our team is ready to help you sell your home for the highest possible price ASAP

©2024 North Texas Real Estate Information Systems.
Bought with Courtney Barrett • Compass RE Texas, LLC
Find out why customers are choosing LPT Realty to meet their real estate needs






