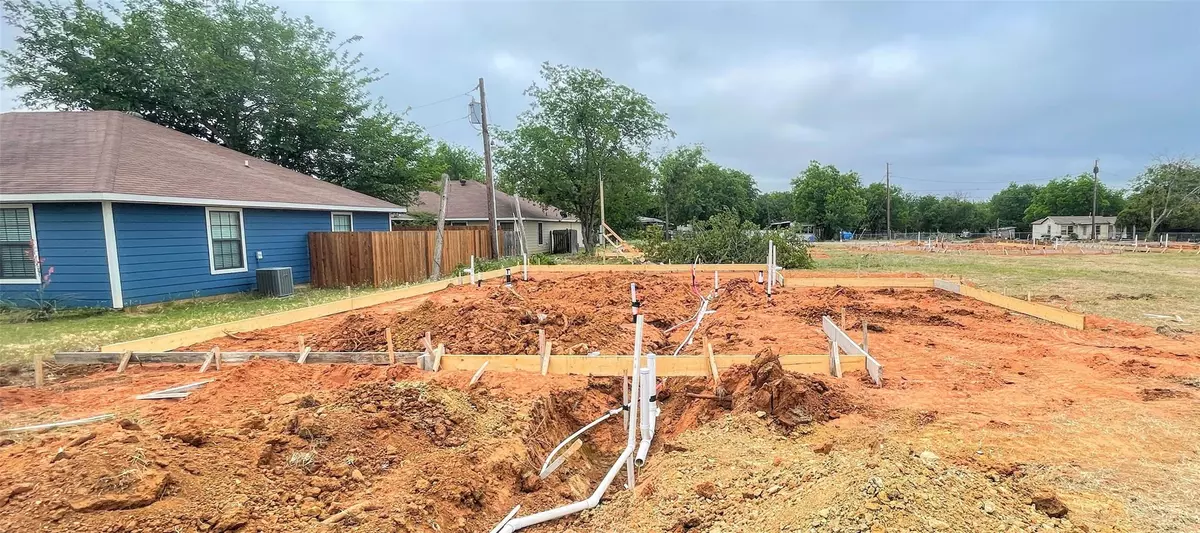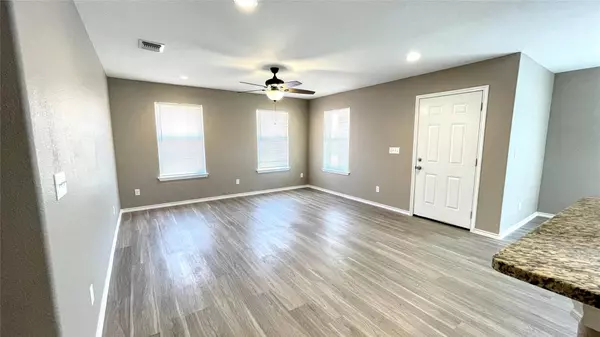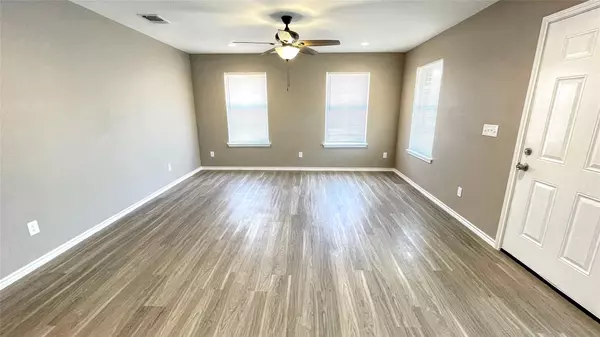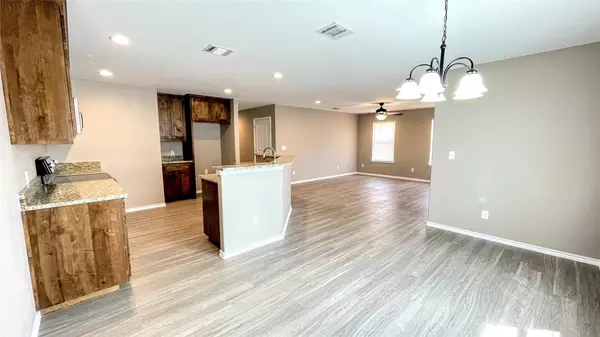$209,900
For more information regarding the value of a property, please contact us for a free consultation.
3 Beds
2 Baths
1,486 SqFt
SOLD DATE : 09/30/2022
Key Details
Property Type Single Family Home
Sub Type Single Family Residence
Listing Status Sold
Purchase Type For Sale
Square Footage 1,486 sqft
Price per Sqft $141
Subdivision Montgomery Add
MLS Listing ID 20065998
Sold Date 09/30/22
Style Traditional
Bedrooms 3
Full Baths 2
HOA Y/N None
Year Built 2022
Annual Tax Amount $297
Lot Size 6,141 Sqft
Acres 0.141
Property Description
Beautiful and affordable, this home is in the beginning stages of construction. The photos you see are similar to what the finished home will look like, but will not be exactly the same. Open concept living area and with neutral grays, you have a smooth transition between your living, kitchen and dining rooms. The kitchen island and all counter tops throughout the home are granite. The sink and dishwasher are located at the island, which faces the living area, so that you can easily work while watching tv, catching up with friends or simply enjoying the interior of your new home. Decorative lighting over the kitchen island as well as recessed lighting in the kitchen and living areas help provide plenty of light for cooking and entertainment. There is a back door in the dining room that leads out to the covered back patio. All electric home. Appliances are stainless steel and there is a water line for the refrigerator.
Location
State TX
County Palo Pinto
Direction From Hwy 180 head South on SE 6th Ave. Turn left onto SE 12th St. Go to the 900 block of SE 12th St. Sign will be out front.
Rooms
Dining Room 1
Interior
Interior Features Cable TV Available, Decorative Lighting, High Speed Internet Available, Kitchen Island, Open Floorplan, Pantry, Walk-In Closet(s)
Heating Central, Electric
Cooling Ceiling Fan(s), Central Air, Electric
Flooring Luxury Vinyl Plank
Appliance Dishwasher, Disposal, Electric Range, Plumbed for Ice Maker
Heat Source Central, Electric
Laundry Electric Dryer Hookup, In Hall, Full Size W/D Area, Washer Hookup
Exterior
Exterior Feature Covered Patio/Porch
Garage Spaces 1.0
Fence None
Utilities Available Asphalt, Cable Available, City Sewer, City Water, Curbs, Electricity Connected, Individual Water Meter, Overhead Utilities
Roof Type Composition
Garage Yes
Building
Lot Description Cleared, Interior Lot
Story One
Foundation Slab
Structure Type Brick,Frame
Schools
School District Mineral Wells Isd
Others
Ownership Connel
Acceptable Financing Cash, Conventional, FHA, USDA Loan, VA Loan
Listing Terms Cash, Conventional, FHA, USDA Loan, VA Loan
Financing Cash
Read Less Info
Want to know what your home might be worth? Contact us for a FREE valuation!

Our team is ready to help you sell your home for the highest possible price ASAP

©2025 North Texas Real Estate Information Systems.
Bought with Melissa Williams • Century 21 Property Advisors
Find out why customers are choosing LPT Realty to meet their real estate needs






