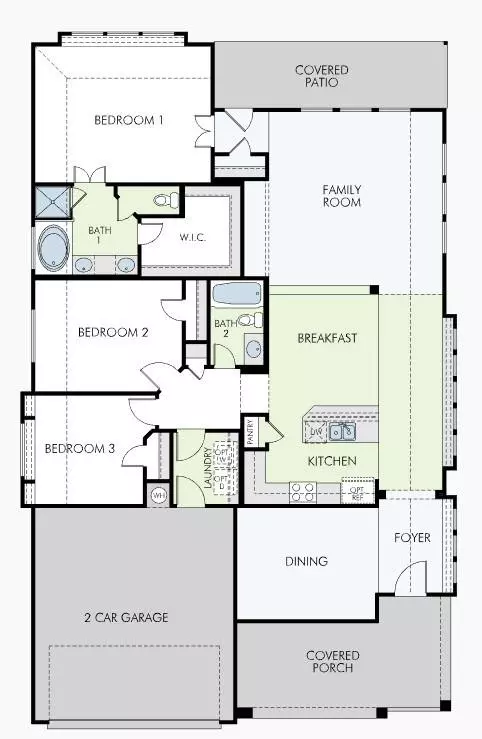$429,999
For more information regarding the value of a property, please contact us for a free consultation.
3 Beds
2 Baths
1,853 SqFt
SOLD DATE : 08/31/2022
Key Details
Property Type Single Family Home
Sub Type Single Family Residence
Listing Status Sold
Purchase Type For Sale
Square Footage 1,853 sqft
Price per Sqft $232
Subdivision The Rosebud Sec 4
MLS Listing ID 20113956
Sold Date 08/31/22
Bedrooms 3
Full Baths 2
HOA Fees $32/ann
HOA Y/N Mandatory
Year Built 2016
Annual Tax Amount $6,513
Lot Size 8,973 Sqft
Acres 0.206
Property Description
Fabulous 1 story Bloomfield home built in 2016. Upgraded front elevation with stone and dormer windows. All rooms but the bedrooms have upgraded barnwood looking tile in a gray color. Oversized garage that will fit a large F250 truck. Oversized backyard for your kids, entertaining, as well as a future pool. Covered back patio to enjoy the outside while staying out of the son to grill or hang out. Kitchen has all stainless appliances, granite countertop and breakfast bar, and an eat in area that acts as the dining room. The front of the house has a large office or formal dining room depending on what you prefer. Decorative ledge runs from the entryway down into the family room. Full sprinkler system throughout. Wonderful neighborhood with a pool, park, club house, trails, playground, etc. for the entire family to enjoy.
Location
State TX
County Ellis
Community Club House, Community Pool, Curbs, Park, Playground, Pool, Sidewalks
Direction Waze
Rooms
Dining Room 1
Interior
Interior Features Cable TV Available, Eat-in Kitchen, Flat Screen Wiring, Granite Counters, High Speed Internet Available, Kitchen Island, Open Floorplan, Pantry, Smart Home System, Sound System Wiring, Walk-In Closet(s)
Heating Electric
Cooling Electric
Flooring Carpet, Ceramic Tile
Equipment Satellite Dish
Appliance Dishwasher, Disposal, Electric Cooktop, Electric Oven, Electric Range, Microwave, Vented Exhaust Fan
Heat Source Electric
Laundry Electric Dryer Hookup, Utility Room, Full Size W/D Area, Washer Hookup
Exterior
Exterior Feature Covered Patio/Porch, Rain Gutters
Garage Spaces 2.0
Fence Wood
Community Features Club House, Community Pool, Curbs, Park, Playground, Pool, Sidewalks
Utilities Available All Weather Road, Cable Available, City Water, Concrete, Curbs, Electricity Connected, Individual Water Meter, Sidewalk, Underground Utilities
Roof Type Composition
Garage Yes
Building
Lot Description Few Trees, Landscaped, Lrg. Backyard Grass, Sprinkler System, Subdivision
Story One
Foundation Slab
Structure Type Brick,Rock/Stone
Schools
School District Midlothian Isd
Others
Restrictions Deed
Ownership Brad Besancon
Financing Conventional
Special Listing Condition Deed Restrictions
Read Less Info
Want to know what your home might be worth? Contact us for a FREE valuation!

Our team is ready to help you sell your home for the highest possible price ASAP

©2025 North Texas Real Estate Information Systems.
Bought with Scott Dearmore • Orchard Brokerage
Find out why customers are choosing LPT Realty to meet their real estate needs






