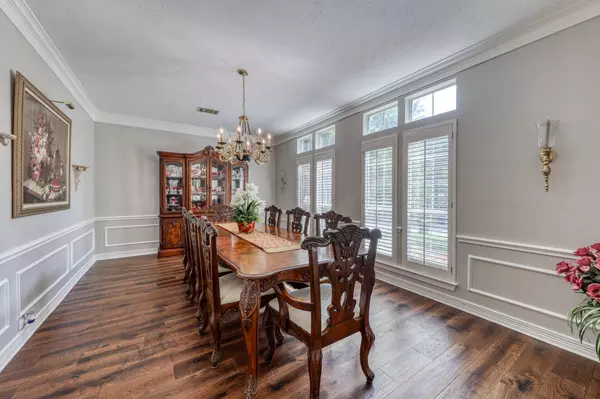$1,299,000
For more information regarding the value of a property, please contact us for a free consultation.
5 Beds
5 Baths
4,430 SqFt
SOLD DATE : 08/23/2022
Key Details
Property Type Single Family Home
Sub Type Single Family Residence
Listing Status Sold
Purchase Type For Sale
Square Footage 4,430 sqft
Price per Sqft $293
Subdivision Oak Hill Estates
MLS Listing ID 20064767
Sold Date 08/23/22
Style Traditional
Bedrooms 5
Full Baths 4
Half Baths 1
HOA Fees $20/ann
HOA Y/N Mandatory
Year Built 1992
Annual Tax Amount $13,197
Lot Size 0.505 Acres
Acres 0.505
Property Description
Majestic Georgian Styled brick home in the coveted Southlake Oak Hill Estates! Subdivision has private cut thru concrete paths directly into the amazing world of Bi Centennial Park, as well as direct access to Durham Intermediate and Carroll High school. Outside you will find the tranquil backyard a place to escape; outdoor kitchen, heated pool, hot tub, full pool bath with shower & dog wash, expansive yard full of mature oak trees, 8 ft. board on board cedar fencing and double wide side entry gate to bring in extras. Additional parking spaces to the side of the 3 car garage. Open concept floor plan with new custom kitchen, quartz counters, microwave drawer, pot filler, 6 burner commercial grade dual oven & range for the serious chefs! Hardwood floors throughout home, with new carpet in secondary bedrooms. Convenient laundry chute upstairs. New Pebble Tech pool surface and roof, gutters, solar vents 2021, & 2022 new garage doors & interior paint. More qualities best seen in person!
Location
State TX
County Tarrant
Community Jogging Path/Bike Path
Direction From Hwy 114, turn south onto N. White Chapel Blvd. Turn west onto W. Chapel Downs Drive and south onto Truelove Trail. House is the 3rd on the right with sign in front yard.
Rooms
Dining Room 2
Interior
Interior Features Built-in Wine Cooler, Cathedral Ceiling(s), Decorative Lighting, Kitchen Island, Natural Woodwork, Open Floorplan, Pantry
Heating Central, Natural Gas
Cooling Attic Fan, Central Air, Electric
Flooring Carpet, Hardwood, Marble
Fireplaces Number 1
Fireplaces Type Gas, Gas Logs, Living Room
Appliance Commercial Grade Range, Commercial Grade Vent, Dishwasher, Disposal, Gas Cooktop, Gas Oven, Gas Range, Ice Maker, Microwave, Plumbed for Ice Maker, Refrigerator, Vented Exhaust Fan
Heat Source Central, Natural Gas
Laundry Electric Dryer Hookup, Utility Room, Laundry Chute, Full Size W/D Area
Exterior
Exterior Feature Attached Grill, Gas Grill, Rain Gutters, Outdoor Grill
Garage Spaces 3.0
Carport Spaces 3
Fence Back Yard, High Fence, Privacy, Wrought Iron
Pool Fenced, Gunite, Heated, In Ground, Pool Sweep, Pool/Spa Combo, Waterfall
Community Features Jogging Path/Bike Path
Utilities Available All Weather Road, City Sewer, City Water
Roof Type Asphalt,Shingle
Garage Yes
Private Pool 1
Building
Lot Description Adjacent to Greenbelt, Landscaped, Many Trees, Sprinkler System, Subdivision
Story Two
Foundation Slab
Structure Type Brick
Schools
School District Carroll Isd
Others
Restrictions Development,No Mobile Home
Acceptable Financing Cash, Conventional, FHA, VA Loan
Listing Terms Cash, Conventional, FHA, VA Loan
Financing Conventional
Special Listing Condition Aerial Photo, Survey Available
Read Less Info
Want to know what your home might be worth? Contact us for a FREE valuation!

Our team is ready to help you sell your home for the highest possible price ASAP

©2025 North Texas Real Estate Information Systems.
Bought with Hanne Sagalowsky • Coldwell Banker Realty
Find out why customers are choosing LPT Realty to meet their real estate needs






