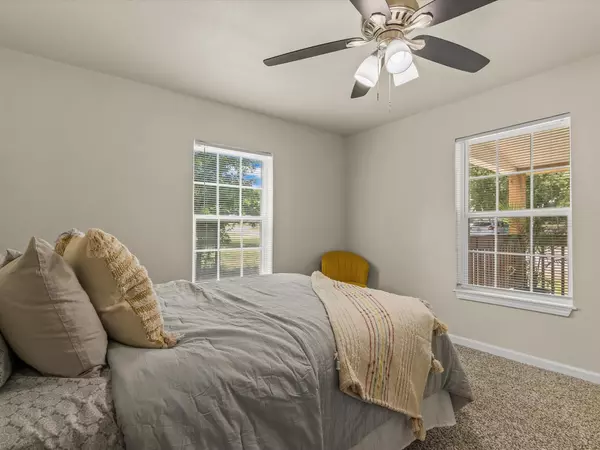$169,900
For more information regarding the value of a property, please contact us for a free consultation.
3 Beds
2 Baths
1,288 SqFt
SOLD DATE : 08/05/2022
Key Details
Property Type Single Family Home
Sub Type Single Family Residence
Listing Status Sold
Purchase Type For Sale
Square Footage 1,288 sqft
Price per Sqft $131
Subdivision Hill Cnty Schl
MLS Listing ID 20098855
Sold Date 08/05/22
Style Traditional
Bedrooms 3
Full Baths 2
HOA Y/N None
Year Built 1951
Annual Tax Amount $472
Lot Size 7,753 Sqft
Acres 0.178
Property Description
This cute home is sure to impress! It has been completely renovated with all new plumbing, electrical, HVAC, roof, foundation, & cosmetic updates too! This remodeled home features trendy ceramic tile in the laundry room. There is beautiful LVP wood look flooring throughout the home's kitchen & bathrooms, & new carpet in the living & bedrooms. There are fans in the main living, & all the bedrooms. Kitchen features black appliances, granite counters, subway tile backsplash, dual kitchen sink, & a dining eat in area in the kitchen as well. Bedrooms are split, with two in the same hall as the guest bathroom, & the HUGE primary bedroom off the kitchen in the back with an ensuite bathroom. The covered deck in the front is a perfect cozy touch for relaxing with friends, family & beating the texas heat. The backyard offers some space for entertaining as well, & a metal covered storage area too. The yard is not completely enclosed, but there is a fence that separates that neighbors behind you.
Location
State TX
County Montague
Direction Take 287 North, then Exit to take 81 North, Then turn right on N Mason St, Left on W Pecan St, & then Right onto Cummins st. 605 Cummins will be on your right.
Rooms
Dining Room 1
Interior
Interior Features Eat-in Kitchen, Granite Counters
Heating Electric
Cooling Ceiling Fan(s), Central Air
Flooring Carpet, Ceramic Tile, Luxury Vinyl Plank
Appliance Disposal, Gas Range, Microwave
Heat Source Electric
Laundry Electric Dryer Hookup, Full Size W/D Area, Washer Hookup
Exterior
Exterior Feature Covered Deck
Carport Spaces 1
Fence Chain Link
Utilities Available City Sewer, City Water
Roof Type Composition
Garage No
Building
Story One
Foundation Pillar/Post/Pier
Structure Type Wood
Schools
School District Bowie Isd
Others
Ownership Matthew Nelson
Acceptable Financing Cash, Conventional, FHA, USDA Loan
Listing Terms Cash, Conventional, FHA, USDA Loan
Financing Conventional
Read Less Info
Want to know what your home might be worth? Contact us for a FREE valuation!

Our team is ready to help you sell your home for the highest possible price ASAP

©2025 North Texas Real Estate Information Systems.
Bought with Larose Lewellen • Essence V. Real Estate & Assoc
Find out why customers are choosing LPT Realty to meet their real estate needs






