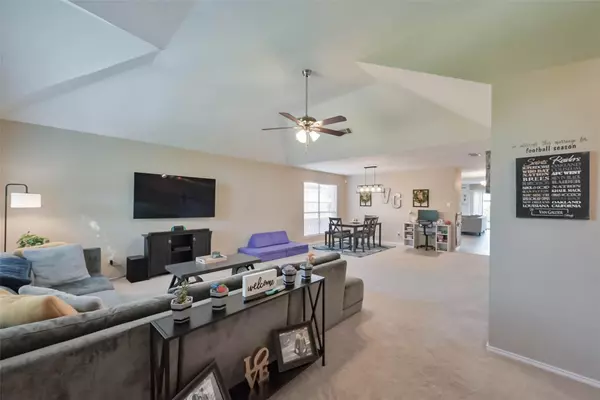$400,000
For more information regarding the value of a property, please contact us for a free consultation.
3 Beds
2 Baths
1,867 SqFt
SOLD DATE : 08/03/2022
Key Details
Property Type Single Family Home
Sub Type Single Family Residence
Listing Status Sold
Purchase Type For Sale
Square Footage 1,867 sqft
Price per Sqft $214
Subdivision The Summit Ph 3
MLS Listing ID 20113112
Sold Date 08/03/22
Style Traditional
Bedrooms 3
Full Baths 2
HOA Y/N None
Year Built 1994
Annual Tax Amount $5,345
Lot Size 6,229 Sqft
Acres 0.143
Lot Dimensions 51 x 118
Property Description
Wonderful one-story 3 bedroom home offers an open floor plan with 2 living areas*Kitchen open to Family Room features beautiful granite countertops, attractive backsplash,abundant white cabinetry,pantry & black appliances including smoothtop range & built-in microwave*Refrigerator can stay with acceptable offer*Family Room boasts attractive gas-log fireplace & access to backyard patio*Spacious Primary Bedroom features two ceiling fans,sitting area,walk-in closet & private bath with attractive free-standing vanity with dual sinks & upgraded oversized shower stall*Bedroom 2 has ceiling fan & walk-in closet*Bedroom 3 also has ceiling fan*Separate utility room features extra storage space with cabinet,shelf & hanging rod*Washer & Dryer can stay with acceptable offer*Nice-sized fenced yard features an extended patio,gas grill & gazebo*Rear entry two-car garage is oversized & provides an extra storage area*Desirable subdivision convenient to shopping,highways,schools,entertainment & more!
Location
State TX
County Denton
Direction From I35E,Exit Valley Ridge Blvd*West on Valley Ridge*Turn left onto N Summit Ave*Turn right onto Summit Park*Home is down the street on the right!
Rooms
Dining Room 2
Interior
Interior Features Cable TV Available, Eat-in Kitchen, Flat Screen Wiring, Granite Counters, High Speed Internet Available, Open Floorplan, Pantry, Vaulted Ceiling(s)
Heating Central, Natural Gas
Cooling Central Air, Electric
Flooring Carpet, Vinyl
Fireplaces Number 1
Fireplaces Type Gas Logs, Gas Starter
Appliance Dishwasher, Disposal, Electric Range, Gas Water Heater, Microwave, Plumbed for Ice Maker
Heat Source Central, Natural Gas
Laundry Electric Dryer Hookup, Full Size W/D Area, Washer Hookup
Exterior
Exterior Feature Gas Grill, Rain Gutters
Garage Spaces 2.0
Fence Fenced, Wood, Wrought Iron
Utilities Available City Sewer, City Water, Concrete, Curbs, Individual Gas Meter, Natural Gas Available
Roof Type Composition
Garage Yes
Building
Lot Description Few Trees, Landscaped, Sprinkler System, Subdivision
Story One
Foundation Slab
Structure Type Brick
Schools
School District Lewisville Isd
Others
Ownership Erik R & Nicolette A Van Galder
Acceptable Financing Cash, Conventional, FHA, Not Assumable, VA Loan
Listing Terms Cash, Conventional, FHA, Not Assumable, VA Loan
Financing Cash
Read Less Info
Want to know what your home might be worth? Contact us for a FREE valuation!

Our team is ready to help you sell your home for the highest possible price ASAP

©2025 North Texas Real Estate Information Systems.
Bought with Amanda Benoit • Keller Williams Lonestar DFW
Find out why customers are choosing LPT Realty to meet their real estate needs






