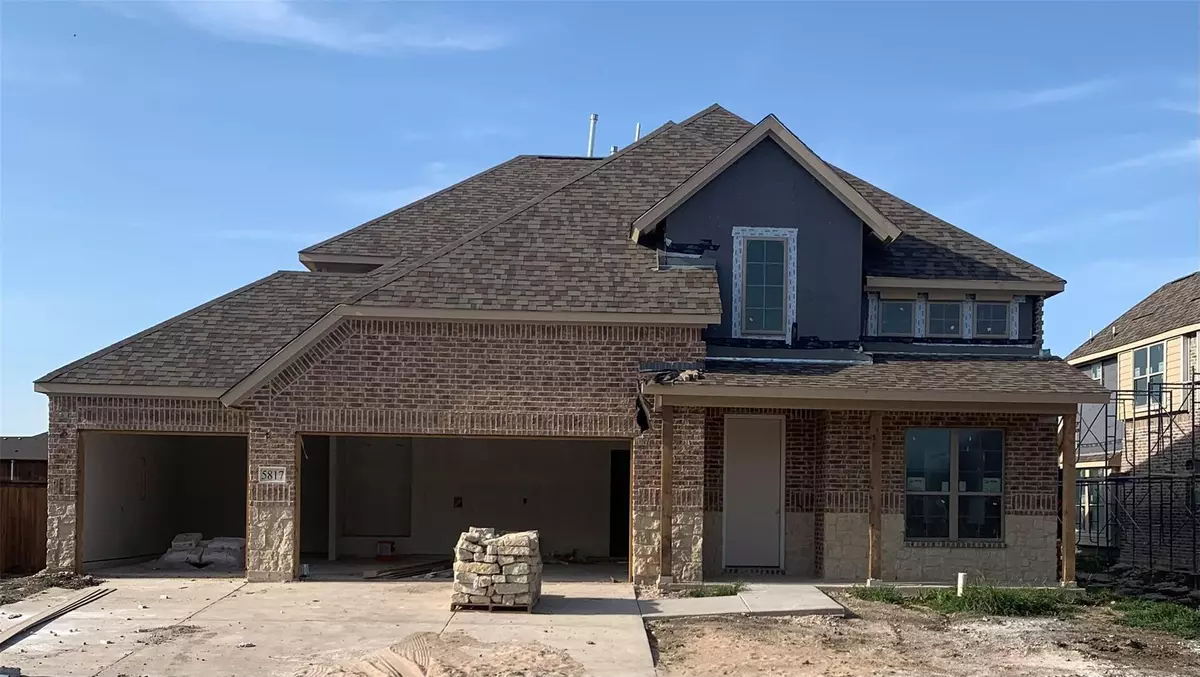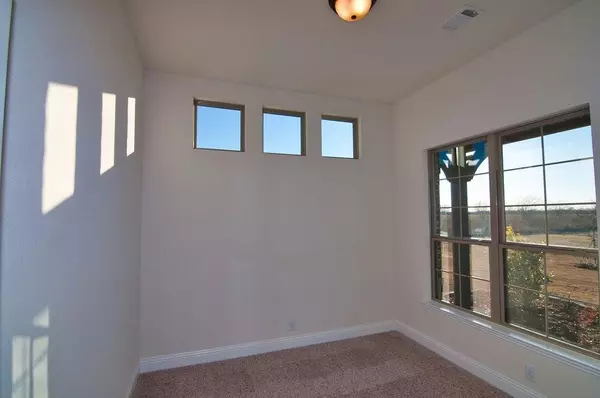$629,990
For more information regarding the value of a property, please contact us for a free consultation.
4 Beds
4 Baths
2,582 SqFt
SOLD DATE : 06/28/2022
Key Details
Property Type Single Family Home
Sub Type Single Family Residence
Listing Status Sold
Purchase Type For Sale
Square Footage 2,582 sqft
Price per Sqft $243
Subdivision Sutton Fields Ph 2A
MLS Listing ID 20032995
Sold Date 06/28/22
Style Traditional
Bedrooms 4
Full Baths 3
Half Baths 1
HOA Fees $45/ann
HOA Y/N Mandatory
Year Built 2022
Annual Tax Amount $1,398
Lot Size 8,232 Sqft
Acres 0.189
Lot Dimensions 71.5 x 115
Property Description
***SUBMIT HIGHEST AND BEST OFFER!!!*** NEW STONEHOLLOW HOME! PROSPER ISD! 70 FT. WIDE HOME SITE! JUNE CLOSING! 3 CAR GARAGE! FRONT PORCH ELEVATION! ASHBURY floor plan, a SPACIOUS home w. a HIGH CEILING in the FAMILY ROOM. Warm TILE PLANK floors extend from the Entry, Dining and into the Kitchen, Breakfast and Family Room. Bright PAINTED CABINETS in a LIGHT GRAY with a light backsplash are a soft background for the luxurious FANTASY BROWN GRANITE. Spacious Kitchen w. BUILT-IN GAS COOKTOP and OVEN! WALK-IN PANTRY under the stairs. WINDOW SEATS can be found thru home. MASTER BEDROOM SUITE w. 11 FT CEILING, large window seat. LARGE MASTER BATH w. soft gray 12x24 PORCELAIN TILE, FANTASY BROWN GRANITE. ALL BATHS finished w. FANTASY BROWN GRANITE w. soft tile colors. SECOND FLOOR w. GAME ROOM and 3 BEDROOMS w. 2 BATHS! MORE FEATURES INCLUDE TWO AC UNITS, full sprinkler, sod, full gutters, Taex pest defense, fence w. metal posts, 5 in. baseboards, oil rubbed bronze fixtures, MORE!
Location
State TX
County Denton
Direction DIRECTIONS TO NEW STONEHOLLOW MODEL: FROM HWY 380-North on FM 1385. Sutton Fields Community on Right. Right on Sutton Fields Trail. Left onto Angevin Ave. Stonehollow Model on left at 4401 Angevin Ave.
Rooms
Dining Room 2
Interior
Interior Features Built-in Features, Cable TV Available, Chandelier, Decorative Lighting, Granite Counters, High Speed Internet Available, Kitchen Island, Open Floorplan, Pantry, Vaulted Ceiling(s), Walk-In Closet(s), Wired for Data
Heating Central, Natural Gas
Cooling Ceiling Fan(s), Central Air, Electric
Flooring Carpet, Ceramic Tile, Tile
Equipment Irrigation Equipment
Appliance Dishwasher, Disposal, Electric Water Heater, Gas Cooktop, Microwave, Plumbed For Gas in Kitchen, Plumbed for Ice Maker, Vented Exhaust Fan
Heat Source Central, Natural Gas
Laundry Electric Dryer Hookup, Utility Room, Full Size W/D Area, Washer Hookup
Exterior
Exterior Feature Covered Patio/Porch, Rain Gutters, Lighting
Garage Spaces 3.0
Fence Fenced, Privacy, Wood
Utilities Available Cable Available, City Sewer, City Water, Community Mailbox, Concrete, Curbs, Sidewalk, Underground Utilities
Roof Type Composition
Garage Yes
Building
Lot Description Interior Lot, Landscaped, Sprinkler System, Subdivision
Story Two
Foundation Slab
Structure Type Brick,Frame,Stone Veneer
Schools
School District Prosper Isd
Others
Restrictions Architectural,Deed,Development
Ownership Stonehollow Homes, LLC
Acceptable Financing Cash, Conventional, Texas Vet, VA Loan
Listing Terms Cash, Conventional, Texas Vet, VA Loan
Financing VA
Read Less Info
Want to know what your home might be worth? Contact us for a FREE valuation!

Our team is ready to help you sell your home for the highest possible price ASAP

©2025 North Texas Real Estate Information Systems.
Bought with Amy Styacich • Fathom Realty
Find out why customers are choosing LPT Realty to meet their real estate needs






