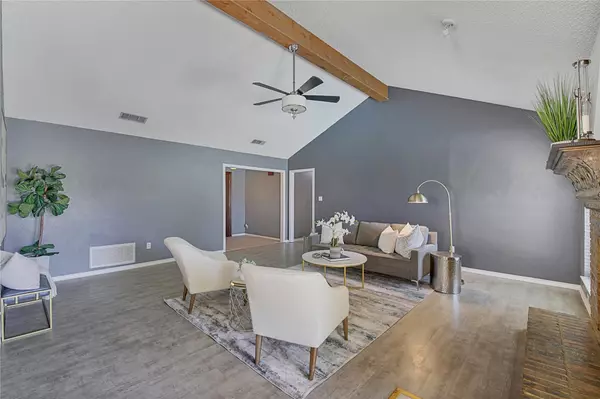$400,000
For more information regarding the value of a property, please contact us for a free consultation.
3 Beds
2 Baths
1,727 SqFt
SOLD DATE : 07/11/2022
Key Details
Property Type Single Family Home
Sub Type Single Family Residence
Listing Status Sold
Purchase Type For Sale
Square Footage 1,727 sqft
Price per Sqft $231
Subdivision Highpoint 1
MLS Listing ID 20077676
Sold Date 07/11/22
Style Traditional
Bedrooms 3
Full Baths 2
HOA Y/N None
Year Built 1980
Annual Tax Amount $5,420
Lot Size 8,886 Sqft
Acres 0.204
Property Description
Multiple offers received. Offer deadline Tuesday, 6.14 5pm. Welcome home to this meticulously maintained single-story zoned to award-winning Highland Village and Flower Mound schools. A vaulted ceiling with stunning wood beam, cozy brick fireplace and an abundance of natural light create an inviting atmosphere the moment you walk through the door. The galley-style kitchen and adjoining dining room are the perfect spaces to enjoy preparing and sharing meals, showcasing crisp white cabinets and tons of storage space. Unwind in the spacious master bedroom featuring an ensuite bath with his and hers walk-in closets. Two generous-sized bedrooms and a full-size bath complete this well-proportioned interior. Cool off in the sparkling water of the inground pool and spa, or hang out with guests on your beautiful outdoor patio. Notable updates include pool resurfacing, plaster and tile, as well as, a new pool pump and filter. Don't miss your chance to spend this summer by the pool!
Location
State TX
County Denton
Direction From I-35E take exit 454A to Justin Road (FM407). Head west on Justin Road. Turn left onto N Garden Ridge Boulevard and then right onto Highpoint Drive. The home will be on your left.
Rooms
Dining Room 1
Interior
Interior Features Cable TV Available, High Speed Internet Available, Pantry, Vaulted Ceiling(s), Walk-In Closet(s), Wired for Data
Heating Central, Fireplace(s), Natural Gas
Cooling Ceiling Fan(s), Central Air, Electric
Flooring Carpet, Luxury Vinyl Plank, Tile
Fireplaces Number 1
Fireplaces Type Brick, Gas, Gas Starter, Living Room, Raised Hearth
Appliance Dishwasher, Disposal, Electric Range, Gas Water Heater, Microwave, Plumbed for Ice Maker
Heat Source Central, Fireplace(s), Natural Gas
Laundry Electric Dryer Hookup, Gas Dryer Hookup, Utility Room, Full Size W/D Area, Washer Hookup
Exterior
Exterior Feature Covered Patio/Porch, Rain Gutters
Garage Spaces 2.0
Fence Back Yard, Wood
Pool Gunite, Heated, In Ground, Outdoor Pool, Pool Sweep, Pool/Spa Combo
Utilities Available City Sewer, City Water, Curbs, Sidewalk
Roof Type Composition
Garage Yes
Private Pool 1
Building
Lot Description Interior Lot, Landscaped, Subdivision
Story One
Foundation Slab
Structure Type Brick,Siding
Schools
School District Lewisville Isd
Others
Acceptable Financing Cash, Conventional, FHA, VA Loan
Listing Terms Cash, Conventional, FHA, VA Loan
Financing Conventional
Read Less Info
Want to know what your home might be worth? Contact us for a FREE valuation!

Our team is ready to help you sell your home for the highest possible price ASAP

©2025 North Texas Real Estate Information Systems.
Bought with Brysson Koenig • Keller Williams Realty-FM
Find out why customers are choosing LPT Realty to meet their real estate needs






