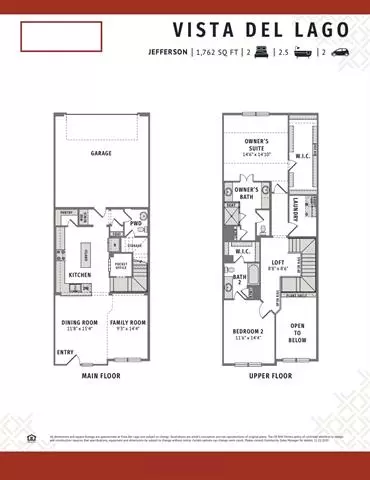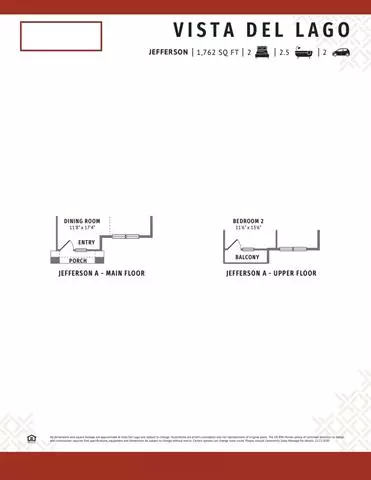$394,990
For more information regarding the value of a property, please contact us for a free consultation.
2 Beds
3 Baths
1,767 SqFt
SOLD DATE : 06/08/2022
Key Details
Property Type Townhouse
Sub Type Townhouse
Listing Status Sold
Purchase Type For Sale
Square Footage 1,767 sqft
Price per Sqft $223
Subdivision Vista Del Lago Addition
MLS Listing ID 14664683
Sold Date 06/08/22
Style Traditional
Bedrooms 2
Full Baths 2
Half Baths 1
HOA Fees $225/mo
HOA Y/N Mandatory
Total Fin. Sqft 1767
Year Built 2021
Lot Size 1,785 Sqft
Acres 0.041
Property Description
CB JENI HOMES JEFFERSON-A floor plan. BALCONY on GREEN BELT!! Our most popular & best selling floorplan! Featuring two large luxurious owner suite bedrooms with inviting spa-like bathrooms and walk in closets, in addition to a loft space upstairs totaling 1767 sq. ft.! The family room is an entertainers paradise with 20' ceilings open to the second floor offering an abundance of natural light, and an open concept dining area. Finally, a HUGE gourmet kitchen with luxury stainless appliances, quartz counter tops, custom cabinets featuring under cabinet lighting and a stunning oversized island - this home has it ALL! 2 Bedrooms, 2.5 bathrooms, Loft, Balcony, total of 1762 sq. ft. READY FEBRUARY 2022.
Location
State TX
County Denton
Community Community Pool, Community Sprinkler, Greenbelt, Jogging Path/Bike Path, Playground
Direction South on Sam Rayburn Tollway-121, exit 121 Service Road at I-35, straight on 121 Service Road for approx 1mile, pass Lake Vista Dr. Community entrance ahead on right. Model home ahead at 2746 Vista Park Ln. Model home hours Monday-Saturday 10am-6pm, Sunday noon-6pm.
Rooms
Dining Room 1
Interior
Interior Features Cable TV Available, Decorative Lighting, High Speed Internet Available, Loft, Smart Home System, Vaulted Ceiling(s)
Heating Central, Natural Gas
Cooling Ceiling Fan(s), Central Air, Electric
Flooring Carpet, Ceramic Tile, Wood
Appliance Dishwasher, Disposal, Electric Oven, Gas Cooktop, Microwave, Plumbed For Gas in Kitchen, Plumbed for Ice Maker, Vented Exhaust Fan, Tankless Water Heater
Heat Source Central, Natural Gas
Laundry Full Size W/D Area
Exterior
Exterior Feature Balcony, Covered Patio/Porch, Rain Gutters
Garage Spaces 2.0
Fence None
Community Features Community Pool, Community Sprinkler, Greenbelt, Jogging Path/Bike Path, Playground
Utilities Available City Sewer, City Water, Community Mailbox, Concrete, Curbs, Individual Gas Meter, Individual Water Meter, Sidewalk, Underground Utilities
Roof Type Composition
Garage Yes
Building
Lot Description Few Trees, Interior Lot, Landscaped, No Backyard Grass, Sprinkler System, Subdivision
Story Two
Foundation Slab
Structure Type Brick,Rock/Stone,Wood
Schools
Elementary Schools Rockbrook
Middle Schools Marshall Durham
High Schools Lewisville
School District Lewisville Isd
Others
Ownership CB JENI Homes
Acceptable Financing Cash, Conventional, FHA, VA Loan
Listing Terms Cash, Conventional, FHA, VA Loan
Financing Conventional
Read Less Info
Want to know what your home might be worth? Contact us for a FREE valuation!

Our team is ready to help you sell your home for the highest possible price ASAP

©2025 North Texas Real Estate Information Systems.
Bought with Monica Maynard Wood • Monica Maynard
Find out why customers are choosing LPT Realty to meet their real estate needs






