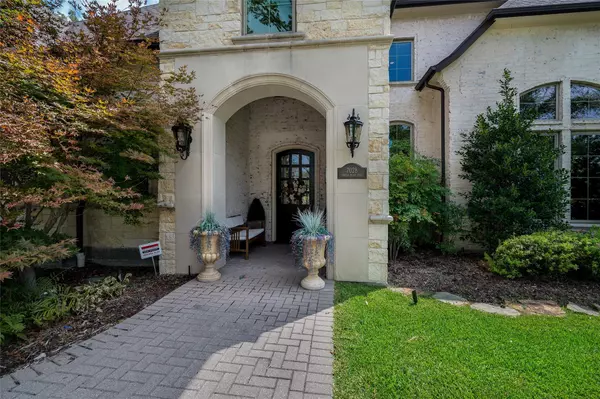$1,450,000
For more information regarding the value of a property, please contact us for a free consultation.
5 Beds
6 Baths
5,165 SqFt
SOLD DATE : 01/11/2022
Key Details
Property Type Single Family Home
Sub Type Single Family Residence
Listing Status Sold
Purchase Type For Sale
Square Footage 5,165 sqft
Price per Sqft $280
Subdivision Preston Road Highlands
MLS Listing ID 14660680
Sold Date 01/11/22
Style French
Bedrooms 5
Full Baths 5
Half Baths 1
HOA Y/N None
Total Fin. Sqft 5165
Year Built 2015
Lot Size 0.510 Acres
Acres 0.51
Property Description
Situated on a lush half acre creek lot with endless custom features for enhanced quality of life. Glorious gourmet kitchen equipped with Miele ovens, dual Miele dishwashers, double Sub-Zero refrigerator, commercial grade Wolf range, pot filler, Sub-Zero drawers, 2 large pantries, & a huge island. Master suite has coffee station, luxury bath with heated jet tub, giant rain shower plus dual shower heads, & abundant closet space. Guest bedroom downstairs with a full bath, 3 more bedrooms and game room upstairs. Complete with a temp-controlled wine room, tornado safe room, space to add an elevator, and built-in speakers inside and out. Extended patio with fountain and lots of outdoor living space to enjoy nature.
Location
State TX
County Collin
Direction From Preston Road, go east on Frankford Rd, right on Creek Bend. House is on the left
Rooms
Dining Room 1
Interior
Interior Features Built-in Wine Cooler, Cable TV Available, Decorative Lighting, High Speed Internet Available
Heating Central, Natural Gas, Zoned
Cooling Attic Fan, Ceiling Fan(s), Central Air, Electric, Zoned
Flooring Carpet, Ceramic Tile, Stone, Wood
Fireplaces Number 2
Fireplaces Type Heatilator, Wood Burning
Equipment Satellite Dish
Appliance Built-in Refrigerator, Commercial Grade Range, Commercial Grade Vent, Convection Oven, Dishwasher, Disposal, Electric Oven, Gas Cooktop, Ice Maker, Microwave, Plumbed For Gas in Kitchen, Plumbed for Ice Maker, Refrigerator
Heat Source Central, Natural Gas, Zoned
Laundry Full Size W/D Area, Washer Hookup
Exterior
Exterior Feature Attached Grill, Covered Deck, Covered Patio/Porch, Fire Pit, Rain Gutters, Lighting, Outdoor Living Center, Storm Cellar
Garage Spaces 4.0
Fence Chain Link, Wrought Iron, Wood
Utilities Available Asphalt, City Sewer, City Water, Individual Gas Meter, Individual Water Meter, Overhead Utilities
Waterfront Description Creek
Roof Type Composition
Garage Yes
Building
Lot Description Interior Lot, Irregular Lot, Landscaped, Lrg. Backyard Grass, Many Trees, Park View, Sprinkler System
Story Two
Foundation Slab
Structure Type Brick
Schools
Elementary Schools Haggar
Middle Schools Frankford
High Schools Plano West
School District Plano Isd
Others
Ownership Of Record
Financing Cash
Read Less Info
Want to know what your home might be worth? Contact us for a FREE valuation!

Our team is ready to help you sell your home for the highest possible price ASAP

©2025 North Texas Real Estate Information Systems.
Bought with Ashley Purvis • TruHome Real Estate
Find out why customers are choosing LPT Realty to meet their real estate needs






